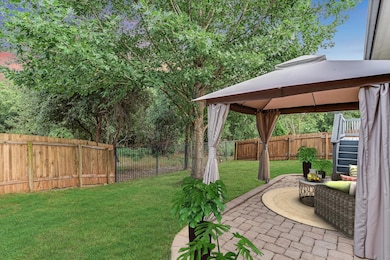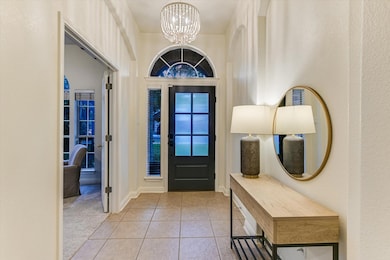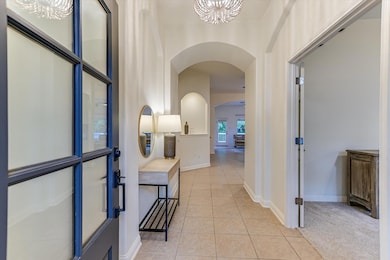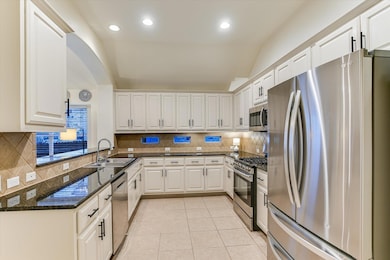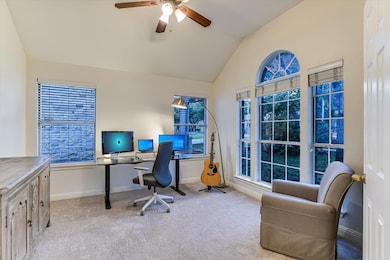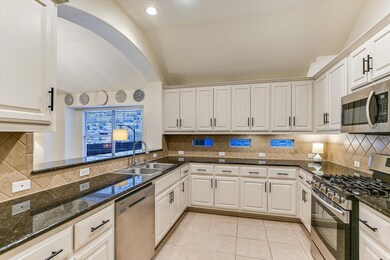
10505 Big Thicket Dr Austin, TX 78747
Onion Creek NeighborhoodEstimated payment $2,708/month
Highlights
- Gourmet Kitchen
- Deck
- High Ceiling
- View of Trees or Woods
- Wooded Lot
- Home Office
About This Home
Nature lover? Welcome home! Tucked inside the highly desirable Parkside neighborhood, this South Austin gem backs to a serene 40+ acre greenbelt and is just a one-minute stroll to the community park, playground, and hike-and-bike trails.
Inside, you’ll find an open, light-filled layout with spacious living areas and a kitchen featuring stainless steel appliances and a breakfast bar, perfect for casual mornings or hosting friends.
A large primary suite offers high ceilings, fresh carpet with an ensuite bath that includes a dual vanity, soaking tub, separate shower, and walk-in closet. A studio/office, plus two additional bedrooms and a full bath complete the floor plan.
Step outside to your shaded backyard oasis, ideal for quiet mornings, weekend gardening, or relaxing under the covered patio.
All this, plus access to outstanding schools and one of the lowest property tax rates in the city.
Parkside is loved for its privacy and unbeatable location, with easy access to downtown Austin, major highways, the airport, and Tesla. You’re also minutes from Southpark Meadows' shopping, dining, and entertainment. It’s a home designed to meet every need while offering endless possibilities.
Listing Agent
Berkshire Hathaway TX Realty Brokerage Phone: (512) 306-1001 License #0514347 Listed on: 07/18/2025

Open House Schedule
-
Sunday, July 20, 20251:00 to 3:00 pm7/20/2025 1:00:00 PM +00:007/20/2025 3:00:00 PM +00:00Add to Calendar
Home Details
Home Type
- Single Family
Est. Annual Taxes
- $7,701
Year Built
- Built in 2007
Lot Details
- 6,098 Sq Ft Lot
- Cul-De-Sac
- West Facing Home
- Wrought Iron Fence
- Wood Fence
- Sprinkler System
- Wooded Lot
HOA Fees
- $22 Monthly HOA Fees
Parking
- 2 Car Attached Garage
Property Views
- Woods
- Park or Greenbelt
Home Design
- Slab Foundation
- Composition Roof
- Masonry Siding
- HardiePlank Type
Interior Spaces
- 1,763 Sq Ft Home
- 1-Story Property
- Wired For Sound
- Crown Molding
- High Ceiling
- Ceiling Fan
- Recessed Lighting
- Awning
- Window Treatments
- Living Room
- Dining Room
- Home Office
Kitchen
- Gourmet Kitchen
- Breakfast Bar
- Double Self-Cleaning Oven
- Gas Cooktop
- Free-Standing Range
- Microwave
- Dishwasher
- Disposal
Flooring
- Carpet
- Laminate
- Tile
Bedrooms and Bathrooms
- 3 Main Level Bedrooms
- Walk-In Closet
- 2 Full Bathrooms
- Double Vanity
- Garden Bath
- Separate Shower
Home Security
- Prewired Security
- Fire and Smoke Detector
Outdoor Features
- Deck
- Patio
- Rain Gutters
- Porch
Schools
- Blazier Elementary School
- Paredes Middle School
- Akins High School
Utilities
- Central Heating and Cooling System
- Vented Exhaust Fan
- Underground Utilities
- Natural Gas Connected
- ENERGY STAR Qualified Water Heater
- High Speed Internet
Listing and Financial Details
- Assessor Parcel Number 04380909550000
Community Details
Overview
- Association fees include common area maintenance
- Parkside At Slaughter Creek Association
- Built by Standard Pacific
- Parkside At Slaughter Creek Se Subdivision
Recreation
- Community Playground
- Park
- Trails
Additional Features
- Community Mailbox
- Security Service
Map
Home Values in the Area
Average Home Value in this Area
Tax History
| Year | Tax Paid | Tax Assessment Tax Assessment Total Assessment is a certain percentage of the fair market value that is determined by local assessors to be the total taxable value of land and additions on the property. | Land | Improvement |
|---|---|---|---|---|
| 2023 | $4,884 | $350,745 | $0 | $0 |
| 2022 | $6,297 | $318,859 | $0 | $0 |
| 2021 | $6,310 | $289,872 | $66,000 | $223,872 |
| 2020 | $6,097 | $284,254 | $66,000 | $218,254 |
| 2018 | $6,077 | $274,485 | $66,000 | $208,485 |
| 2017 | $5,726 | $256,761 | $30,000 | $226,761 |
| 2016 | $5,338 | $239,362 | $30,000 | $214,697 |
| 2015 | $4,027 | $217,602 | $30,000 | $187,602 |
| 2014 | $4,027 | $186,237 | $0 | $0 |
Property History
| Date | Event | Price | Change | Sq Ft Price |
|---|---|---|---|---|
| 07/18/2025 07/18/25 | For Sale | $369,000 | +36.7% | $209 / Sq Ft |
| 06/21/2016 06/21/16 | Sold | -- | -- | -- |
| 05/16/2016 05/16/16 | Pending | -- | -- | -- |
| 05/16/2016 05/16/16 | Price Changed | $269,900 | +1.9% | $153 / Sq Ft |
| 05/15/2016 05/15/16 | Price Changed | $264,990 | -1.5% | $150 / Sq Ft |
| 05/13/2016 05/13/16 | For Sale | $269,000 | +14.5% | $153 / Sq Ft |
| 09/04/2014 09/04/14 | Sold | -- | -- | -- |
| 08/11/2014 08/11/14 | Pending | -- | -- | -- |
| 07/30/2014 07/30/14 | For Sale | $235,000 | -- | $133 / Sq Ft |
Purchase History
| Date | Type | Sale Price | Title Company |
|---|---|---|---|
| Vendors Lien | -- | None Available | |
| Vendors Lien | -- | None Available | |
| Interfamily Deed Transfer | -- | None Available | |
| Vendors Lien | -- | First American Title |
Mortgage History
| Date | Status | Loan Amount | Loan Type |
|---|---|---|---|
| Open | $234,900 | New Conventional | |
| Previous Owner | $219,450 | New Conventional | |
| Previous Owner | $195,950 | New Conventional | |
| Previous Owner | $201,550 | Purchase Money Mortgage |
Similar Homes in the area
Source: Unlock MLS (Austin Board of REALTORS®)
MLS Number: 6337781
APN: 708444
- 10242 Pinehurst Dr
- 10225 Pinehurst Dr
- 2400 Braemar Cove
- 2403 Braemar Cove
- 2400 Muirfield Cir
- 10305 La Costa Dr
- 10105 Shinnecock Hills Dr
- 4511 Slickrock Cove
- 10018 Wild Dunes Dr
- 4525 Grand Cypress Dr
- 1816 Melissa Oaks Ln
- 1904 Melissa Oaks Ln
- 4700 Interlachen Ln
- 2404 Coral Ridge Cir
- 4719 Prairie Dunes Dr
- 9316 Brents Elm Dr
- 2305 Preston Trails Cove
- 9305 Pioneer Forest Dr
- 4813 Prairie Dunes Dr
- 2304 Melissa Oaks Ln
- 2401 National Park Blvd
- 10112 Channel Island Dr
- 10701 S Interstate 35
- 10500 S Ih 35 Frontage Rd
- 10801 S Interstate 35
- 10820 S Ih 35 Service Road Sb
- 1906 Melissa Oaks Ln
- 1907 Idlewilde Run Dr
- 2303 Preston Trails Cove
- 2303 Melissa Oaks Ln
- 600 Farm To Market 1626 Unit 4210.1405990
- 600 Farm To Market 1626 Unit 7308.1405984
- 600 Farm To Market 1626 Unit 11307.1405989
- 600 Farm To Market 1626 Unit 5302.1405997
- 600 Farm To Market 1626 Unit 12105.1405986
- 600 Farm To Market 1626 Unit 10208.1405988
- 600 Farm To Market 1626 Unit 8114.1405995
- 600 Farm To Market 1626 Unit 12314.1405994
- 600 Farm To Market 1626 Unit 5102.1405987
- 600 Farm To Market 1626 Unit 8308.1405996

