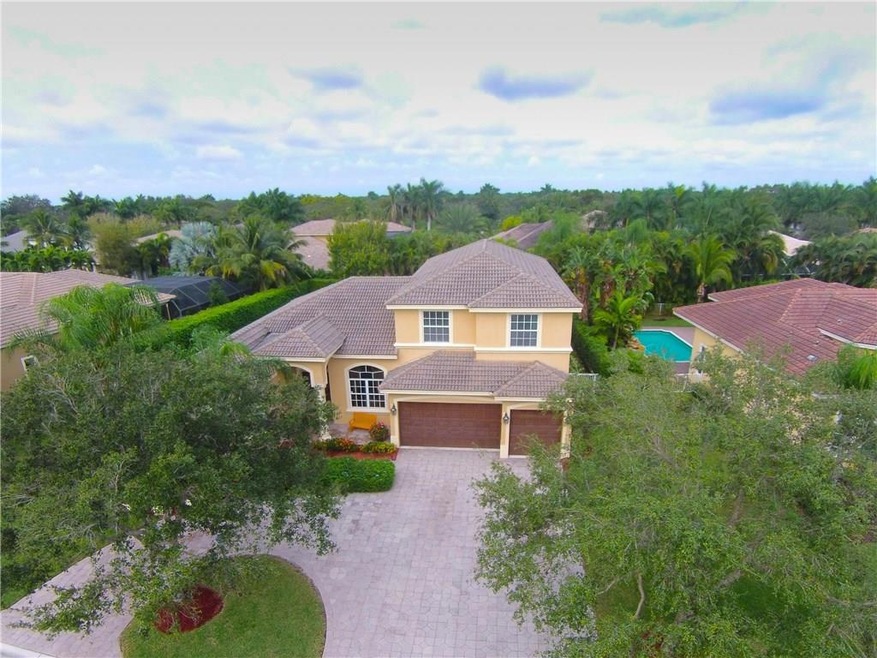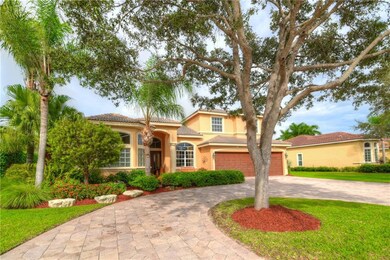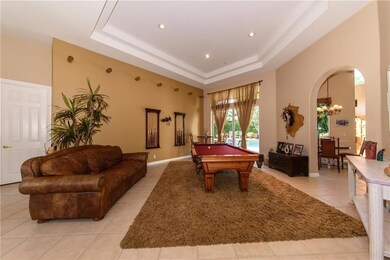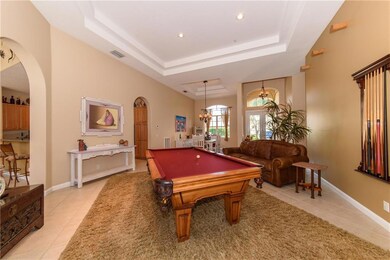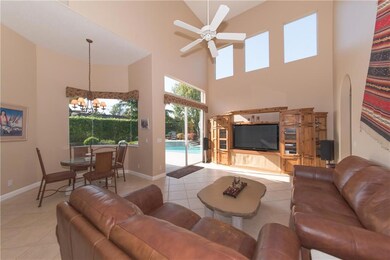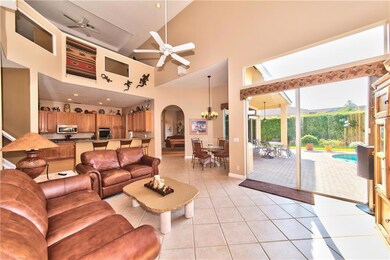
10505 NW 65th Dr Parkland, FL 33076
Fox Ridge NeighborhoodHighlights
- Private Pool
- Gated Community
- Wood Flooring
- Park Trails Elementary School Rated A-
- Roman Tub
- Garden View
About This Home
As of November 2022Beautiful Large Home Priced at BELOW APPRAISED VALUE!! ! BOTH 1ST AND 2ND STORY CONSTRUCTED WITH CONCRETE! Almost 4,000 Sq ft in Living Space with 5 True Bedrooms! Light, Bright & Airy with Large Expansive Windows,Glass Doors & Very High Ceilings. Large/Open Kitchen & Family Room Area with Wood Cabinetry, Large Capacity SS Appliances, Granite & Lots of Natural Light! Oversize Lot with Manicured Landscape Create a Private Resort Style Pool Area and Backyard! Appraisal has been performed!!
Last Agent to Sell the Property
Compass Florida, LLC License #616482 Listed on: 06/22/2016

Home Details
Home Type
- Single Family
Est. Annual Taxes
- $8,660
Year Built
- Built in 2001
Lot Details
- 0.29 Acre Lot
- South Facing Home
- Sprinkler System
- Property is zoned RS-3
HOA Fees
- $148 Monthly HOA Fees
Parking
- 3 Car Garage
- Garage Door Opener
- Circular Driveway
Property Views
- Garden
- Pool
Home Design
- Spanish Tile Roof
Interior Spaces
- 3,747 Sq Ft Home
- 2-Story Property
- Ceiling Fan
- Combination Dining and Living Room
- Loft
- Utility Room
- Hurricane or Storm Shutters
Kitchen
- Breakfast Area or Nook
- <<builtInOvenToken>>
- Electric Range
- <<microwave>>
- Dishwasher
Flooring
- Wood
- Carpet
- Tile
Bedrooms and Bathrooms
- 5 Bedrooms
- Walk-In Closet
- 4 Full Bathrooms
- Roman Tub
Laundry
- Laundry Room
- Dryer
- Washer
Outdoor Features
- Private Pool
- Open Patio
- Porch
Schools
- Park Trails Elementary School
- Westglades Middle School
- Stoneman;Dougls High School
Utilities
- Central Heating and Cooling System
- Cable TV Available
Listing and Financial Details
- Assessor Parcel Number 484104040760
Community Details
Overview
- Association fees include common areas, maintenance structure
- Fox Ridge Subdivision
- Maintained Community
Security
- Gated Community
Ownership History
Purchase Details
Home Financials for this Owner
Home Financials are based on the most recent Mortgage that was taken out on this home.Purchase Details
Home Financials for this Owner
Home Financials are based on the most recent Mortgage that was taken out on this home.Purchase Details
Home Financials for this Owner
Home Financials are based on the most recent Mortgage that was taken out on this home.Purchase Details
Home Financials for this Owner
Home Financials are based on the most recent Mortgage that was taken out on this home.Similar Homes in the area
Home Values in the Area
Average Home Value in this Area
Purchase History
| Date | Type | Sale Price | Title Company |
|---|---|---|---|
| Warranty Deed | $1,175,000 | -- | |
| Warranty Deed | $635,400 | Attorney | |
| Warranty Deed | $657,500 | Attorney | |
| Warranty Deed | $423,500 | Reliance Title Company |
Mortgage History
| Date | Status | Loan Amount | Loan Type |
|---|---|---|---|
| Previous Owner | $450,000 | Credit Line Revolving | |
| Previous Owner | $508,280 | New Conventional | |
| Previous Owner | $520,000 | New Conventional | |
| Previous Owner | $139,000 | Credit Line Revolving | |
| Previous Owner | $200,000 | No Value Available |
Property History
| Date | Event | Price | Change | Sq Ft Price |
|---|---|---|---|---|
| 11/21/2022 11/21/22 | Sold | $1,175,000 | -1.7% | $317 / Sq Ft |
| 10/19/2022 10/19/22 | Price Changed | $1,195,000 | -4.3% | $322 / Sq Ft |
| 09/14/2022 09/14/22 | For Sale | $1,249,000 | +96.6% | $337 / Sq Ft |
| 04/16/2020 04/16/20 | Sold | $635,350 | -6.6% | $170 / Sq Ft |
| 03/17/2020 03/17/20 | Pending | -- | -- | -- |
| 01/12/2020 01/12/20 | For Sale | $679,999 | +3.4% | $181 / Sq Ft |
| 10/17/2016 10/17/16 | Sold | $657,500 | -6.1% | $175 / Sq Ft |
| 09/17/2016 09/17/16 | Pending | -- | -- | -- |
| 06/22/2016 06/22/16 | For Sale | $700,000 | -- | $187 / Sq Ft |
Tax History Compared to Growth
Tax History
| Year | Tax Paid | Tax Assessment Tax Assessment Total Assessment is a certain percentage of the fair market value that is determined by local assessors to be the total taxable value of land and additions on the property. | Land | Improvement |
|---|---|---|---|---|
| 2025 | $17,290 | $944,840 | -- | -- |
| 2024 | $17,276 | $918,220 | $130,700 | $760,780 |
| 2023 | $17,276 | $891,480 | $130,700 | $760,780 |
| 2022 | $8,605 | $438,460 | $0 | $0 |
| 2021 | $8,223 | $425,690 | $0 | $0 |
| 2020 | $10,178 | $533,760 | $0 | $0 |
| 2019 | $10,072 | $521,760 | $0 | $0 |
| 2018 | $9,748 | $512,040 | $130,700 | $381,340 |
| 2017 | $9,557 | $507,810 | $0 | $0 |
| 2016 | $8,501 | $440,210 | $0 | $0 |
| 2015 | $8,660 | $437,150 | $0 | $0 |
| 2014 | $8,761 | $433,690 | $0 | $0 |
| 2013 | -- | $441,490 | $130,750 | $310,740 |
Agents Affiliated with this Home
-
Brian Scharick

Seller's Agent in 2022
Brian Scharick
Compass Florida, LLC
(954) 644-9118
1 in this area
183 Total Sales
-
Lily Olinick

Seller's Agent in 2020
Lily Olinick
Realty Express
(954) 803-0146
29 Total Sales
-
Shawn Olinick

Seller Co-Listing Agent in 2020
Shawn Olinick
Realty Express
(954) 461-7900
24 Total Sales
-
Wai Sin Chan
W
Buyer's Agent in 2020
Wai Sin Chan
LoKation
(954) 545-5583
4 Total Sales
-
Bill Sohl

Seller's Agent in 2016
Bill Sohl
Compass Florida, LLC
(954) 655-5097
6 in this area
212 Total Sales
-
Marc Schafler

Buyer's Agent in 2016
Marc Schafler
The Keyes Company (PBG)
(561) 531-2004
135 Total Sales
Map
Source: BeachesMLS (Greater Fort Lauderdale)
MLS Number: F10018125
APN: 48-41-04-04-0760
- 6543 NW 105th Terrace
- 6627 NW 101st Terrace
- 10668 NW 69th St
- 10201 NW 62nd Dr
- 6842 NW 108th Ave
- 10667 NW 69th St
- 10645 NW 69th Place
- 9963 NW 64th Ct
- 10675 NW 69th Place
- 6748 NW 110th Way
- 6533 NW 99th Ln
- 10260 NW 60th Place
- 10230 Sweet Bay Ct
- 6435 NW 98th Ln
- 6948 NW 110th Ln
- 11214 NW 65th Ct
- 6915 Long Leaf Dr
- 11217 NW 68th Place
- 11306 NW 65th Manor
- 7098 NW 111th Terrace
