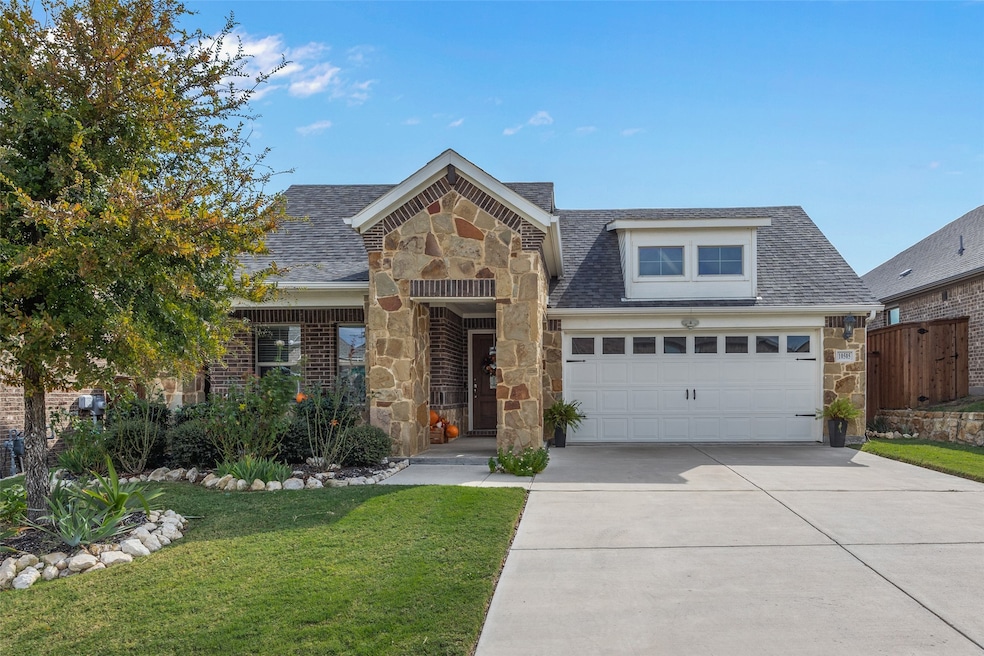10505 Trail Ridge Dr Benbrook, TX 76126
Estimated payment $2,747/month
Highlights
- Open Floorplan
- Traditional Architecture
- Covered Patio or Porch
- Westpark Elementary School Rated A-
- Community Pool
- 2 Car Attached Garage
About This Home
Beautifully maintained one-owner, single-story home, completely carpet-free, featuring an open floor plan, a flex space ideal for an office or second living area, and a separate laundry room with sink. The primary suite offers a large walk-in shower, dual sinks, and generous closet space. Enjoy the spacious backyard with covered patio, perfect for entertaining, and an attached two-car garage. Conveniently located just a few blocks from the community pools and amenity center, with walking trails, rolling hills, and scenic views nearby. Easy access to Highway 377, Clearfork, downtown Fort Worth, and TCU makes this home a perfect blend of modern comfort and prime location.
Listing Agent
Williams Trew Real Estate Brokerage Phone: 817-455-1226 License #0593386 Listed on: 10/29/2025

Home Details
Home Type
- Single Family
Est. Annual Taxes
- $5,944
Year Built
- Built in 2020
Lot Details
- 6,490 Sq Ft Lot
- Wood Fence
- Landscaped
- Interior Lot
- Few Trees
HOA Fees
- $80 Monthly HOA Fees
Parking
- 2 Car Attached Garage
- Single Garage Door
- Garage Door Opener
- Driveway
Home Design
- Traditional Architecture
- Brick Exterior Construction
- Slab Foundation
- Composition Roof
Interior Spaces
- 2,129 Sq Ft Home
- 1-Story Property
- Open Floorplan
- Window Treatments
Kitchen
- Eat-In Kitchen
- Gas Cooktop
- Microwave
- Dishwasher
- Kitchen Island
- Disposal
Flooring
- Ceramic Tile
- Luxury Vinyl Plank Tile
Bedrooms and Bathrooms
- 3 Bedrooms
- Walk-In Closet
- 2 Full Bathrooms
- Double Vanity
Laundry
- Laundry Room
- Washer and Dryer Hookup
Home Security
- Carbon Monoxide Detectors
- Fire and Smoke Detector
Outdoor Features
- Covered Patio or Porch
Schools
- Rolling Hills Elementary School
- Benbrook High School
Utilities
- Central Heating and Cooling System
- High Speed Internet
- Cable TV Available
Listing and Financial Details
- Legal Lot and Block 12 / 6
- Assessor Parcel Number 42725940
Community Details
Overview
- Association fees include all facilities, management, ground maintenance
- Ccmc Association
- Ventana Subdivision
Recreation
- Community Playground
- Community Pool
- Trails
Map
Home Values in the Area
Average Home Value in this Area
Tax History
| Year | Tax Paid | Tax Assessment Tax Assessment Total Assessment is a certain percentage of the fair market value that is determined by local assessors to be the total taxable value of land and additions on the property. | Land | Improvement |
|---|---|---|---|---|
| 2025 | $5,944 | $264,885 | $53,336 | $211,549 |
| 2024 | $6,392 | $264,885 | $53,336 | $211,549 |
| 2023 | $6,392 | $282,496 | $50,002 | $232,494 |
| 2022 | $5,848 | $224,966 | $50,002 | $174,964 |
| 2021 | $5,856 | $213,486 | $50,002 | $163,484 |
Property History
| Date | Event | Price | List to Sale | Price per Sq Ft |
|---|---|---|---|---|
| 10/29/2025 10/29/25 | For Sale | $415,000 | -- | $195 / Sq Ft |
Source: North Texas Real Estate Information Systems (NTREIS)
MLS Number: 21098190
APN: 42725940
- 10371 Trail Ridge Dr
- 5545 Cypress Willow Bend
- 10621 Brookshire Rd
- 10637 Brookshire Rd
- 5524 Santa Elena Ct
- 10508 Brookshire Rd
- 5528 Santa Elena Ct
- 5636 Santa Elena Ct
- 5648 Santa Elena Ct
- 10316 Colina Dr
- 2944W Plan at Ventana - 70'
- 3525W Plan at Ventana - 70'
- 3295W Plan at Ventana - 70'
- 2994W Plan at Ventana - 70'
- 4036W Plan at Ventana - 70'
- 2895W Plan at Ventana - 70'
- 4994W Plan at Ventana - 70'
- 2916W Plan at Ventana - 70'
- 4891W Plan at Ventana - 70'
- 3430W Plan at Ventana - 70'
- 5609 Shannon Creek Rd
- 10624 Oates Branch Ln
- 10449 Orchard Way
- 6142 Lavanda Ave
- 6138 Lavanda Ave
- 10434 Peonia St
- 5244 Ranchero Trail
- 10173 Wandering Way St
- 116 Overcrest Dr
- 120 Lakeway Dr
- 9519 Westpark Dr
- 9510 Westpark Dr Unit 4331.1412039
- 9510 Westpark Dr Unit 4338.1412042
- 9510 Westpark Dr Unit 3111.1412037
- 9510 Westpark Dr Unit 2412.1412148
- 9510 Westpark Dr Unit 4309.1412038
- 9510 Westpark Dr Unit 2614.1412036
- 9510 Westpark Dr Unit 4337.1412041
- 9510 Westpark Dr Unit 3013.1412040
- 9510 Westpark Dr Unit 4326.1412147






