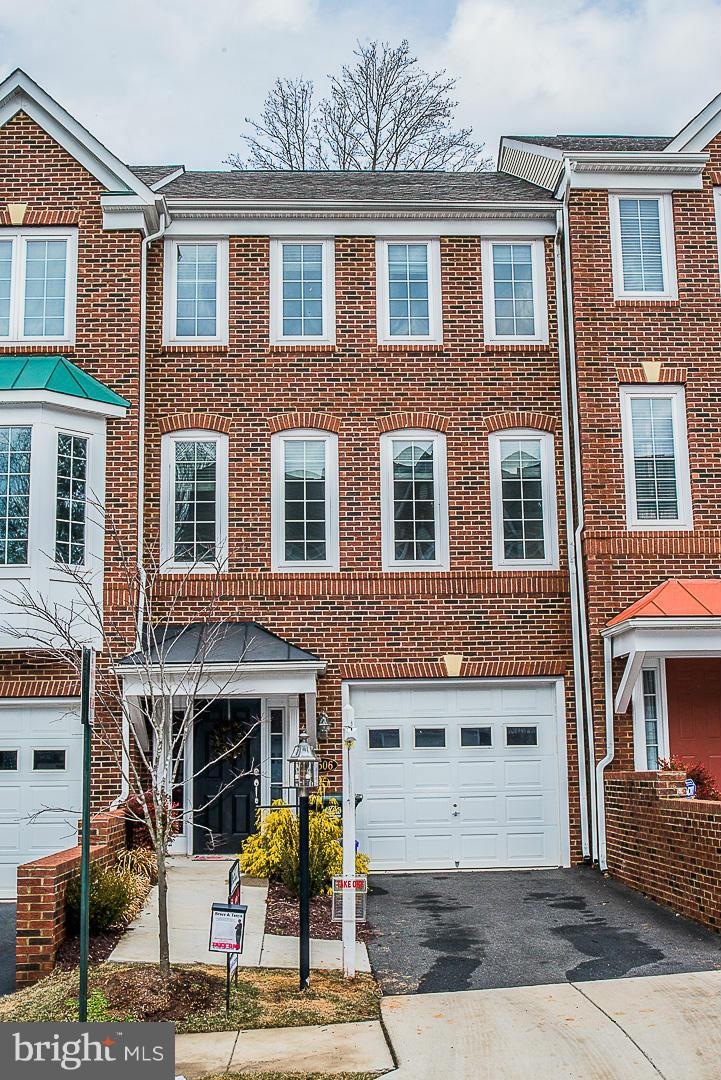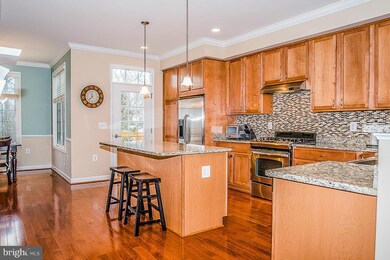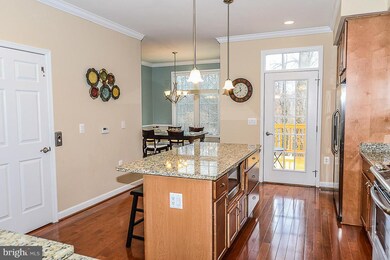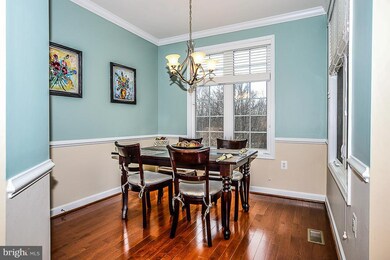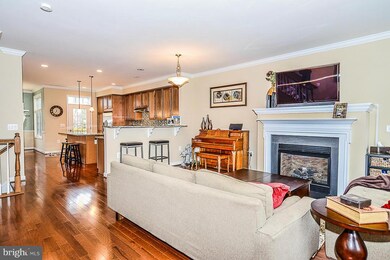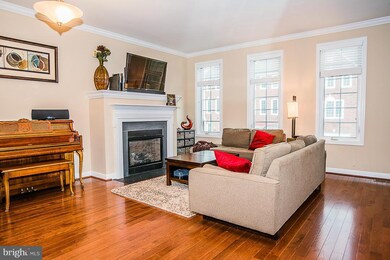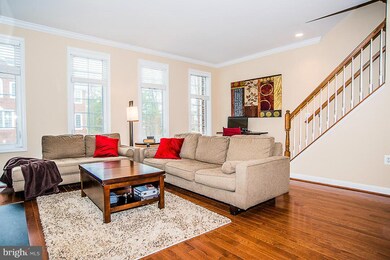
Highlights
- Open Floorplan
- Colonial Architecture
- Vaulted Ceiling
- Bonnie Brae Elementary School Rated A-
- Deck
- 4-minute walk to Lake Barton Park
About This Home
As of July 2022Beautifully Maintained Home with "Universal Design" features & in-home elevator w/access to all 3 lvls! Nestled amongst trees & Lake Barton. Gourmet Kitchen w/granite, SS appls, tile backsplash, island, breakfast area. Fam rm off kitchen w/gas FP. Wood flrs thruout main lvl. Master w/private bth sep shower/tub. Deck off kitchen. Fenced backyard w/patio. Close to VRE & FFX Cnty Pkwy.
Last Agent to Sell the Property
Bruce Tyburski
Redfin Corporation License #0225021854 Listed on: 02/27/2014

Townhouse Details
Home Type
- Townhome
Est. Annual Taxes
- $4,446
Year Built
- Built in 2008
Lot Details
- 1,707 Sq Ft Lot
- Two or More Common Walls
- Cul-De-Sac
- No Through Street
- Backs to Trees or Woods
- Property is in very good condition
HOA Fees
- $87 Monthly HOA Fees
Parking
- 1 Car Attached Garage
- Front Facing Garage
- Garage Door Opener
- Off-Street Parking
Home Design
- Colonial Architecture
- Brick Exterior Construction
Interior Spaces
- 2,169 Sq Ft Home
- Property has 3 Levels
- Open Floorplan
- Chair Railings
- Crown Molding
- Vaulted Ceiling
- Ceiling Fan
- Fireplace Mantel
- Double Pane Windows
- Six Panel Doors
- Family Room Off Kitchen
- Living Room
- Dining Room
- Game Room
- Wood Flooring
- Laundry Room
Kitchen
- Breakfast Area or Nook
- Eat-In Kitchen
- Gas Oven or Range
- <<microwave>>
- Dishwasher
- Kitchen Island
- Upgraded Countertops
- Disposal
Bedrooms and Bathrooms
- 3 Bedrooms
- En-Suite Primary Bedroom
- En-Suite Bathroom
- 2.5 Bathrooms
Finished Basement
- Front and Rear Basement Entry
- Natural lighting in basement
Accessible Home Design
- Accessible Elevator Installed
- Roll-in Shower
- Halls are 48 inches wide or more
- Modifications for wheelchair accessibility
- Doors with lever handles
- Doors are 32 inches wide or more
- Level Entry For Accessibility
Outdoor Features
- Deck
- Patio
Utilities
- Central Air
- Heat Pump System
- Vented Exhaust Fan
- Natural Gas Water Heater
Community Details
- Association fees include trash, snow removal, lawn maintenance
- Oak Leather Townhomes Subdivision
Listing and Financial Details
- Tax Lot 2
- Assessor Parcel Number 77-2-28- -2
Ownership History
Purchase Details
Home Financials for this Owner
Home Financials are based on the most recent Mortgage that was taken out on this home.Purchase Details
Home Financials for this Owner
Home Financials are based on the most recent Mortgage that was taken out on this home.Purchase Details
Purchase Details
Home Financials for this Owner
Home Financials are based on the most recent Mortgage that was taken out on this home.Purchase Details
Home Financials for this Owner
Home Financials are based on the most recent Mortgage that was taken out on this home.Similar Homes in the area
Home Values in the Area
Average Home Value in this Area
Purchase History
| Date | Type | Sale Price | Title Company |
|---|---|---|---|
| Deed | -- | Sure Title | |
| Deed | $641,000 | Sure Title | |
| Deed | -- | -- | |
| Warranty Deed | $480,000 | -- | |
| Warranty Deed | $429,900 | -- |
Mortgage History
| Date | Status | Loan Amount | Loan Type |
|---|---|---|---|
| Open | $512,800 | New Conventional | |
| Previous Owner | $417,000 | New Conventional | |
| Previous Owner | $389,000 | New Conventional | |
| Previous Owner | $390,779 | FHA |
Property History
| Date | Event | Price | Change | Sq Ft Price |
|---|---|---|---|---|
| 07/25/2022 07/25/22 | Sold | $641,000 | +1.7% | $331 / Sq Ft |
| 06/15/2022 06/15/22 | Pending | -- | -- | -- |
| 06/08/2022 06/08/22 | For Sale | $630,000 | 0.0% | $325 / Sq Ft |
| 08/21/2019 08/21/19 | Rented | $2,750 | 0.0% | -- |
| 08/08/2019 08/08/19 | Price Changed | $2,750 | -3.5% | $2 / Sq Ft |
| 07/31/2019 07/31/19 | For Rent | $2,850 | 0.0% | -- |
| 05/15/2014 05/15/14 | Sold | $485,000 | -3.0% | $224 / Sq Ft |
| 03/25/2014 03/25/14 | Pending | -- | -- | -- |
| 02/28/2014 02/28/14 | For Sale | $499,900 | +3.1% | $230 / Sq Ft |
| 02/27/2014 02/27/14 | Off Market | $485,000 | -- | -- |
| 02/27/2014 02/27/14 | For Sale | $499,900 | -- | $230 / Sq Ft |
Tax History Compared to Growth
Tax History
| Year | Tax Paid | Tax Assessment Tax Assessment Total Assessment is a certain percentage of the fair market value that is determined by local assessors to be the total taxable value of land and additions on the property. | Land | Improvement |
|---|---|---|---|---|
| 2024 | $7,137 | $616,050 | $200,000 | $416,050 |
| 2023 | $7,079 | $627,290 | $200,000 | $427,290 |
| 2022 | $6,823 | $596,710 | $180,000 | $416,710 |
| 2021 | $6,261 | $533,520 | $155,000 | $378,520 |
| 2020 | $5,842 | $493,650 | $150,000 | $343,650 |
| 2019 | $5,842 | $493,650 | $150,000 | $343,650 |
| 2018 | $5,542 | $481,910 | $145,000 | $336,910 |
| 2017 | $5,492 | $473,020 | $140,000 | $333,020 |
| 2016 | $5,279 | $455,680 | $140,000 | $315,680 |
| 2015 | $4,884 | $437,660 | $135,000 | $302,660 |
| 2014 | $2,238 | $402,030 | $104,000 | $298,030 |
Agents Affiliated with this Home
-
Frey Essayas

Seller's Agent in 2022
Frey Essayas
Samson Properties
(703) 850-5276
2 in this area
28 Total Sales
-
Danny Han
D
Buyer's Agent in 2022
Danny Han
NBI Realty, LLC
(571) 229-3283
2 in this area
43 Total Sales
-
Eric High

Buyer's Agent in 2019
Eric High
Fathom Realty
(202) 656-9431
5 Total Sales
-
B
Seller's Agent in 2014
Bruce Tyburski
Redfin Corporation
-
Katharina Nissen-Vohra

Seller Co-Listing Agent in 2014
Katharina Nissen-Vohra
RE/MAX
(703) 964-6119
4 in this area
67 Total Sales
-
Lauren Kolazas

Buyer's Agent in 2014
Lauren Kolazas
Real Living at Home
(202) 557-0311
126 Total Sales
Map
Source: Bright MLS
MLS Number: 1002857336
APN: 0772-28-0002
- 10676 Myrtle Oak Ct
- 5920 Cove Landing Rd Unit 102
- 5835 Cove Landing Rd Unit 204
- 5825 Cove Landing Rd Unit 101
- 5425 Aylor Rd
- 10330 Rein Commons Ct Unit 1 B
- 10320 Rein Commons Ct Unit 3H
- 5503 Fireside Ct
- 10320 Luria Commons Ct Unit 3H
- 5440 New London Park Dr
- 5816 Oak Leather Dr
- 5509 Yellow Rail Ct
- 5941 Powells Landing Rd
- 10310 Bridgetown Place Unit 56
- 5415 New London Park Dr
- 5962 Powells Landing Rd
- 6072 Old Landing Way Unit 48
- 5431 Plymouth Meadows Ct
- 10388 Hampshire Green Ave
- 10712 Freds Oak Ct
