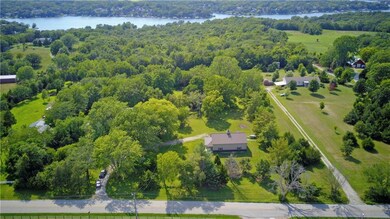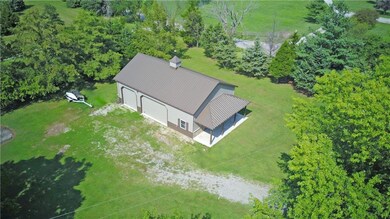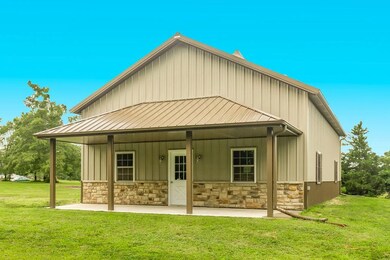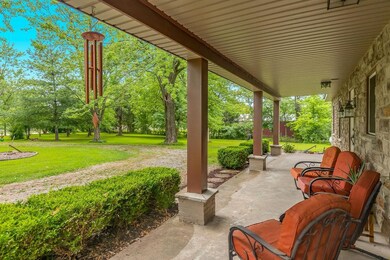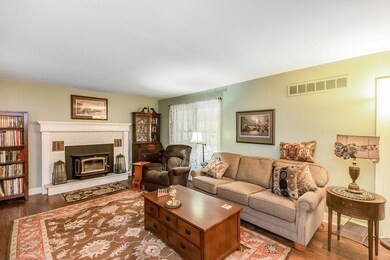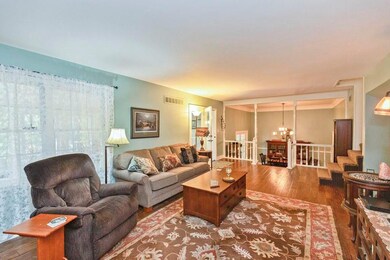
10506 S Perdue Rd Grain Valley, MO 64029
Highlights
- Deck
- Wood Burning Stove
- Traditional Architecture
- Mason Elementary School Rated A
- Vaulted Ceiling
- Wood Flooring
About This Home
As of September 2019Gorgeous custom home w/amazing upgrades nestled on a 5 acre lot! Morton 30'x45' outbuilding w/12' walls, electricity, concrete flr, &3 garages! Outside the city limits! LS SCHOOLS! Enjoy the wildlife in your own backyard! Fam rm w/buck stove: cleaned &inspected! Living rm w/tons of windows &French doors! Gorgeous white kitchen w/granite, island, cooktop, stainless fridge! Hardwds thru-out &remodeled baths! 5 Spacious BRs -2 masters! Covered porch & 2nd floor covered balcony! Short drive to Lake Lotawana! Outside the city: No restrictions &lower taxes!
Home Details
Home Type
- Single Family
Est. Annual Taxes
- $2,913
Year Built
- Built in 1961
Lot Details
- 5 Acre Lot
- Aluminum or Metal Fence
- Level Lot
Parking
- 5 Car Garage
Home Design
- Traditional Architecture
- Split Level Home
- Composition Roof
- Lap Siding
Interior Spaces
- 2,686 Sq Ft Home
- 3-Story Property
- Wet Bar: Ceramic Tiles, Hardwood, Shower Over Tub, Ceiling Fan(s), Shades/Blinds, Cathedral/Vaulted Ceiling, Fireplace, Carpet
- Built-In Features: Ceramic Tiles, Hardwood, Shower Over Tub, Ceiling Fan(s), Shades/Blinds, Cathedral/Vaulted Ceiling, Fireplace, Carpet
- Vaulted Ceiling
- Ceiling Fan: Ceramic Tiles, Hardwood, Shower Over Tub, Ceiling Fan(s), Shades/Blinds, Cathedral/Vaulted Ceiling, Fireplace, Carpet
- Skylights
- Wood Burning Stove
- Shades
- Plantation Shutters
- Drapes & Rods
- Entryway
- Family Room with Fireplace
- Separate Formal Living Room
- Sitting Room
- Breakfast Room
- Home Office
- Workshop
- Laundry on main level
Kitchen
- Electric Oven or Range
- Cooktop<<rangeHoodToken>>
- Dishwasher
- Kitchen Island
- Granite Countertops
- Laminate Countertops
- Disposal
Flooring
- Wood
- Wall to Wall Carpet
- Linoleum
- Laminate
- Stone
- Ceramic Tile
- Luxury Vinyl Plank Tile
- Luxury Vinyl Tile
Bedrooms and Bathrooms
- 5 Bedrooms
- Primary Bedroom on Main
- Cedar Closet: Ceramic Tiles, Hardwood, Shower Over Tub, Ceiling Fan(s), Shades/Blinds, Cathedral/Vaulted Ceiling, Fireplace, Carpet
- Walk-In Closet: Ceramic Tiles, Hardwood, Shower Over Tub, Ceiling Fan(s), Shades/Blinds, Cathedral/Vaulted Ceiling, Fireplace, Carpet
- Double Vanity
- <<tubWithShowerToken>>
Basement
- Basement Fills Entire Space Under The House
- Sub-Basement: Workshop
Outdoor Features
- Deck
- Enclosed patio or porch
Schools
- Mason Elementary School
- Lee's Summit North High School
Utilities
- No Cooling
- Heat Pump System
Listing and Financial Details
- Assessor Parcel Number 54-700-03-34-02-1-00-000
Ownership History
Purchase Details
Home Financials for this Owner
Home Financials are based on the most recent Mortgage that was taken out on this home.Purchase Details
Purchase Details
Home Financials for this Owner
Home Financials are based on the most recent Mortgage that was taken out on this home.Purchase Details
Purchase Details
Home Financials for this Owner
Home Financials are based on the most recent Mortgage that was taken out on this home.Similar Homes in Grain Valley, MO
Home Values in the Area
Average Home Value in this Area
Purchase History
| Date | Type | Sale Price | Title Company |
|---|---|---|---|
| Interfamily Deed Transfer | -- | None Available | |
| Warranty Deed | -- | Stewart Title Company | |
| Special Warranty Deed | $153,000 | Service Link | |
| Trustee Deed | $197,532 | None Available | |
| Warranty Deed | -- | Security Land Title Company |
Mortgage History
| Date | Status | Loan Amount | Loan Type |
|---|---|---|---|
| Open | $320,025 | New Conventional | |
| Closed | $320,000 | New Conventional | |
| Previous Owner | $212,000 | New Conventional | |
| Previous Owner | $214,400 | Unknown | |
| Previous Owner | $25,000 | Credit Line Revolving | |
| Previous Owner | $194,000 | Purchase Money Mortgage | |
| Previous Owner | $12,000 | Stand Alone Second | |
| Previous Owner | $228,000 | Fannie Mae Freddie Mac | |
| Previous Owner | $28,500 | Stand Alone Second | |
| Previous Owner | $193,752 | Purchase Money Mortgage |
Property History
| Date | Event | Price | Change | Sq Ft Price |
|---|---|---|---|---|
| 03/11/2025 03/11/25 | Price Changed | $599,000 | -5.7% | $223 / Sq Ft |
| 01/09/2025 01/09/25 | For Sale | $635,000 | +58.8% | $236 / Sq Ft |
| 09/30/2019 09/30/19 | Sold | -- | -- | -- |
| 08/05/2019 08/05/19 | Pending | -- | -- | -- |
| 08/01/2019 08/01/19 | For Sale | $400,000 | -- | $149 / Sq Ft |
Tax History Compared to Growth
Tax History
| Year | Tax Paid | Tax Assessment Tax Assessment Total Assessment is a certain percentage of the fair market value that is determined by local assessors to be the total taxable value of land and additions on the property. | Land | Improvement |
|---|---|---|---|---|
| 2024 | $4,346 | $63,213 | $38,247 | $24,966 |
| 2023 | $4,298 | $103,778 | $37,134 | $66,644 |
| 2022 | $4,042 | $52,060 | $11,296 | $40,764 |
| 2021 | $4,025 | $52,060 | $11,296 | $40,764 |
| 2020 | $3,584 | $45,632 | $11,296 | $34,336 |
| 2019 | $3,501 | $45,632 | $11,296 | $34,336 |
| 2018 | $2,843 | $34,101 | $5,842 | $28,259 |
| 2017 | $2,588 | $34,101 | $5,842 | $28,259 |
| 2016 | $2,588 | $30,745 | $8,308 | $22,437 |
| 2014 | $2,634 | $30,745 | $8,308 | $22,437 |
Agents Affiliated with this Home
-
Mary Drake

Seller's Agent in 2024
Mary Drake
RE/MAX Heritage
(816) 679-6577
119 Total Sales
-
Andy Drake

Seller Co-Listing Agent in 2024
Andy Drake
RE/MAX Heritage
(573) 864-5434
49 Total Sales
-
Ask Cathy
A
Seller's Agent in 2019
Ask Cathy
Keller Williams Platinum Prtnr
(816) 268-4033
1,001 Total Sales
-
Pam Bardy

Seller Co-Listing Agent in 2019
Pam Bardy
Keller Williams Platinum Prtnr
(816) 559-1746
193 Total Sales
-
F
Buyer's Agent in 2019
Falon Smith
Keller Williams Platinum Prtnr
Map
Source: Heartland MLS
MLS Number: 2181292
APN: 54-700-03-34-02-1-00-000

