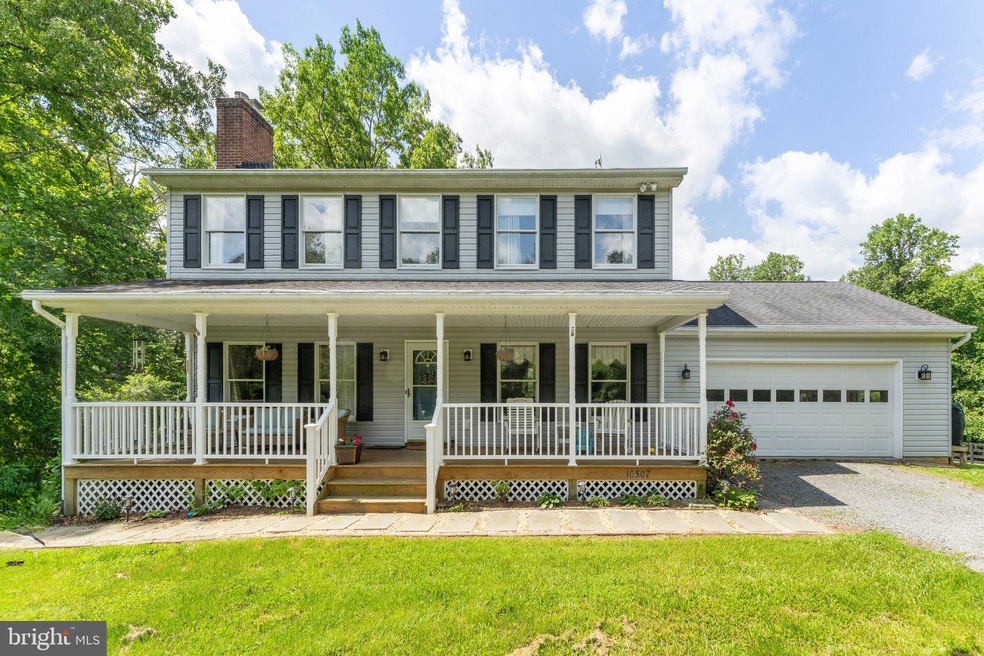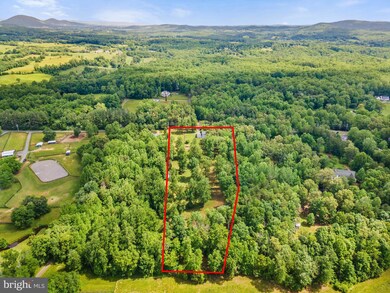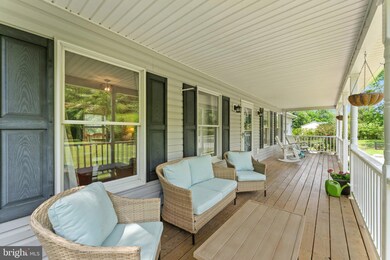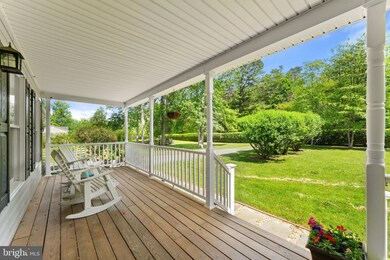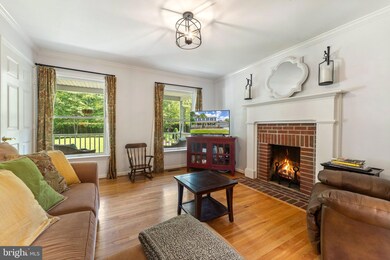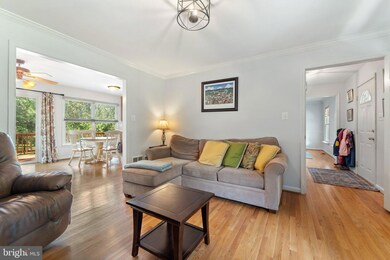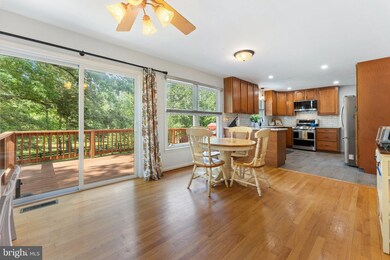
10507 Cliff Mills Rd Marshall, VA 20115
Highlights
- Horses Allowed On Property
- Deck
- No HOA
- Colonial Architecture
- 2 Fireplaces
- Porch
About This Home
As of July 20245 acre Farmette near the Village of Orlean, just 1.5 miles to Orlean Market.
3 paddocks w/4 board fence, shed, run in shed, and hay storage.
Lovely setting & views. Terrific condition. This is THE spot for those looking to stay convenient but want their autonomy and privacy.
New appliances. Hardwood floors throughout main & upper levels w/tile in Kitchen/Baths/Laundry.
Kitchen opens to cozy sitting area w/table space & door to deck. Separate dining & living rooms.
Wood burning stove in Basement. Fireplace in living room (disclosure: cracked flue).
9 miles to Warrenton, 12.6 miles to Marshall
Home Details
Home Type
- Single Family
Est. Annual Taxes
- $3,414
Year Built
- Built in 1999
Lot Details
- 5 Acre Lot
- Partially Fenced Property
- Wood Fence
- Property is zoned RA
Parking
- 2 Car Attached Garage
- Front Facing Garage
Home Design
- Colonial Architecture
- Permanent Foundation
- Vinyl Siding
Interior Spaces
- Property has 3 Levels
- 2 Fireplaces
- Wood Burning Fireplace
- Partially Finished Basement
- Walk-Out Basement
- Laundry on main level
Bedrooms and Bathrooms
- 4 Bedrooms
Outdoor Features
- Deck
- Shed
- Storage Shed
- Porch
Schools
- Fauquier High School
Horse Facilities and Amenities
- Horses Allowed On Property
- Paddocks
- Run-In Shed
Utilities
- Central Heating and Cooling System
- Heating System Powered By Owned Propane
- Well
- Electric Water Heater
- Septic Equal To The Number Of Bedrooms
Community Details
- No Home Owners Association
Listing and Financial Details
- Tax Lot 4R,5R,6
- Assessor Parcel Number 6945-25-5601
Ownership History
Purchase Details
Home Financials for this Owner
Home Financials are based on the most recent Mortgage that was taken out on this home.Purchase Details
Home Financials for this Owner
Home Financials are based on the most recent Mortgage that was taken out on this home.Purchase Details
Home Financials for this Owner
Home Financials are based on the most recent Mortgage that was taken out on this home.Purchase Details
Home Financials for this Owner
Home Financials are based on the most recent Mortgage that was taken out on this home.Similar Homes in Marshall, VA
Home Values in the Area
Average Home Value in this Area
Purchase History
| Date | Type | Sale Price | Title Company |
|---|---|---|---|
| Gift Deed | -- | Navy Federal Title | |
| Gift Deed | -- | Navy Federal Title | |
| Deed | $615,000 | Old Republic National Title | |
| Warranty Deed | $438,000 | None Available | |
| Deed | $222,350 | -- |
Mortgage History
| Date | Status | Loan Amount | Loan Type |
|---|---|---|---|
| Open | $582,000 | New Conventional | |
| Closed | $582,000 | New Conventional | |
| Previous Owner | $584,250 | New Conventional | |
| Previous Owner | $380,000 | New Conventional | |
| Previous Owner | $376,000 | New Conventional | |
| Previous Owner | $372,300 | New Conventional | |
| Previous Owner | $185,000 | New Conventional | |
| Previous Owner | $195,000 | New Conventional | |
| Previous Owner | $85,470 | Unknown | |
| Previous Owner | $90,000 | Credit Line Revolving | |
| Previous Owner | $40,000 | Credit Line Revolving | |
| Previous Owner | $177,850 | No Value Available |
Property History
| Date | Event | Price | Change | Sq Ft Price |
|---|---|---|---|---|
| 07/17/2024 07/17/24 | Sold | $615,000 | 0.0% | $237 / Sq Ft |
| 05/30/2024 05/30/24 | For Sale | $615,000 | +40.4% | $237 / Sq Ft |
| 01/07/2019 01/07/19 | Sold | $438,000 | -2.7% | $169 / Sq Ft |
| 09/26/2018 09/26/18 | Price Changed | $450,000 | -5.3% | $174 / Sq Ft |
| 08/21/2018 08/21/18 | Price Changed | $475,000 | -2.9% | $183 / Sq Ft |
| 07/25/2018 07/25/18 | For Sale | $489,000 | +11.6% | $189 / Sq Ft |
| 06/08/2018 06/08/18 | Off Market | $438,000 | -- | -- |
| 05/21/2018 05/21/18 | Price Changed | $489,000 | -1.2% | $189 / Sq Ft |
| 04/07/2018 04/07/18 | For Sale | $495,000 | -- | $191 / Sq Ft |
Tax History Compared to Growth
Tax History
| Year | Tax Paid | Tax Assessment Tax Assessment Total Assessment is a certain percentage of the fair market value that is determined by local assessors to be the total taxable value of land and additions on the property. | Land | Improvement |
|---|---|---|---|---|
| 2025 | $4,541 | $469,600 | $196,000 | $273,600 |
| 2024 | $4,442 | $469,600 | $196,000 | $273,600 |
| 2023 | $4,254 | $469,600 | $196,000 | $273,600 |
| 2022 | $4,254 | $469,600 | $196,000 | $273,600 |
| 2021 | $3,895 | $390,500 | $196,000 | $194,500 |
| 2020 | $3,895 | $390,500 | $196,000 | $194,500 |
| 2019 | $3,895 | $390,500 | $196,000 | $194,500 |
| 2018 | $3,848 | $390,500 | $196,000 | $194,500 |
| 2016 | $3,428 | $328,600 | $185,000 | $143,600 |
| 2015 | -- | $328,600 | $185,000 | $143,600 |
| 2014 | -- | $328,600 | $185,000 | $143,600 |
Agents Affiliated with this Home
-
Tyler Ross

Seller's Agent in 2024
Tyler Ross
Ross Real Estate
(540) 270-4819
167 Total Sales
-
Emily Henry

Buyer's Agent in 2024
Emily Henry
Long & Foster
(540) 229-0680
106 Total Sales
Map
Source: Bright MLS
MLS Number: VAFQ2012354
APN: 6945-25-5601
- Vacant Land Cabin Branch Rd
- 3011 Windswept Ln
- 7035 Leeds Manor Rd
- 10035 Conde Rd
- 10361 Dominion Ct
- Lots 3 and 4 Ernest Robinson Rd
- 7612 Leeds Manor Rd
- 0 Bull Run Rd Unit 23409987
- 10448 Wheatley School Rd
- 7312 Oak Ln
- 11115 Orlean Vista Dr
- 7400 Poplar Point Ln
- 7633 Riverside Farm Rd
- 0 Hawthorne Farm Rd
- 0 Thumb Run Rd
- 6760 Wilson Rd
- 6494 Enon School Rd
- 7811 Carters Run Dr
- 0 Wilson Rd Unit VAFQ2015798
- LOT 6 Piney Mountain Rd
