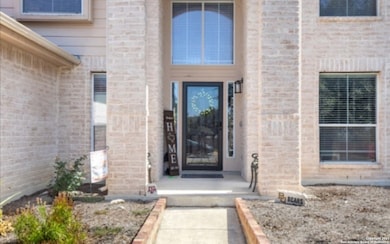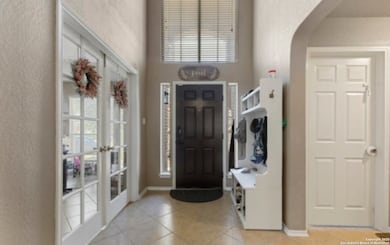10507 Timber Country San Antonio, TX 78254
Highlights
- Mature Trees
- Covered patio or porch
- Eat-In Kitchen
- Two Living Areas
- Walk-In Pantry
- Double Pane Windows
About This Home
Welcome to this beautifully updated 5-bedroom, 3.5-bath home in the heart of Helotes, where comfort meets convenience. Designed with a spacious open-concept layout, this home features a dramatic grand entry, an oversized kitchen with brand-new stainless steel appliances, walk-in pantry, and generous counter space-perfect for entertaining and everyday living. Enjoy fresh upgrades throughout including new carpet, modern fixtures, updated toilets, enhanced landscaping, and a new air handler for added efficiency. The main-level primary suite is a true retreat, complete with a charming bay window, expansive walk-in closet with custom shelving, and a private bath. Upstairs, you'll find a large game room, four additional bedrooms, a shared Jack & Jill bath, and another full bathroom-ideal for larger households or guests. Additional highlights include - Refrigerator/freezer, washer & dryer included - Located at the front of the subdivision for easy access - Just 5 minutes to highly rated NISD schools - Convenient to Six Flags, SeaWorld, UTSA, NVC, and major shopping centers. Schedule your private tour today!!
Listing Agent
Bryan Ryder
JB Goodwin, REALTORS Listed on: 06/22/2025
Home Details
Home Type
- Single Family
Est. Annual Taxes
- $5,368
Year Built
- Built in 2007
Lot Details
- 6,621 Sq Ft Lot
- Fenced
- Mature Trees
Home Design
- Slab Foundation
- Composition Roof
Interior Spaces
- 3,252 Sq Ft Home
- 2-Story Property
- Ceiling Fan
- Chandelier
- Double Pane Windows
- Window Treatments
- Two Living Areas
Kitchen
- Eat-In Kitchen
- Walk-In Pantry
- <<selfCleaningOvenToken>>
- Stove
- Cooktop<<rangeHoodToken>>
- <<microwave>>
- Ice Maker
- Dishwasher
- Disposal
Flooring
- Carpet
- Tile
Bedrooms and Bathrooms
- 5 Bedrooms
- Walk-In Closet
Laundry
- Laundry on main level
- Dryer
- Washer
Home Security
- Security System Owned
- Fire and Smoke Detector
Parking
- 2 Car Garage
- Garage Door Opener
Outdoor Features
- Covered patio or porch
- Rain Gutters
Schools
- Krueger Elementary School
- Jefferson Middle School
Utilities
- Central Heating and Cooling System
- Heat Pump System
- Electric Water Heater
- Private Sewer
- Phone Available
- Cable TV Available
Community Details
- Built by DRHorton
- Wildhorse Subdivision
Listing and Financial Details
- Rent includes amnts, propertytax, repairs
- Assessor Parcel Number 044712140020
Map
Source: San Antonio Board of REALTORS®
MLS Number: 1877867
APN: 04471-214-0020
- 10523 Timber Country
- 10418 Trotters Bay
- 10338 Trotters Bay
- 10623 Welsh Valley
- 10315 Trotters Bay
- 10602 Aster Canyon
- 9951 Sandlet Trail
- 9950 Sandlet Trail
- 10223 Cactus Valley
- 10225 Braun Rd Unit A309
- 10225 Braun Rd Unit A310
- 10225 Braun Rd Unit A302
- 10225 Braun Rd Unit A201
- 10322 Filly Valley
- 9723 Country Shadow
- 10715 Palomino Bend
- 10418 Alsfeld Ranch
- 9607 Country Shadow
- 10246 Roseangel Ln
- 10627 Arabian Sands
- 10411 Trotters Bay
- 10210 Briar Rose
- 10115 Caspian Ledge
- 10811 Marot Field
- 9735 Country Shadow
- 9618 Country Shadow
- 10627 Arabian Sands
- 10222 Roseangel Ln
- 10503 Marigold Bay
- 10502 Marigold Bay
- 10106 Roseangel Ln
- 9835 Amberg Path
- 10402 Marengo Ln
- 11019 Palomino Bend
- 11023 Mustang Spring
- 10511 Weser Ln
- 9623 Mustang Farm
- 9535 Shetland Ct
- 10822 Arabian Gate
- 10907 Flying Fury Dr






