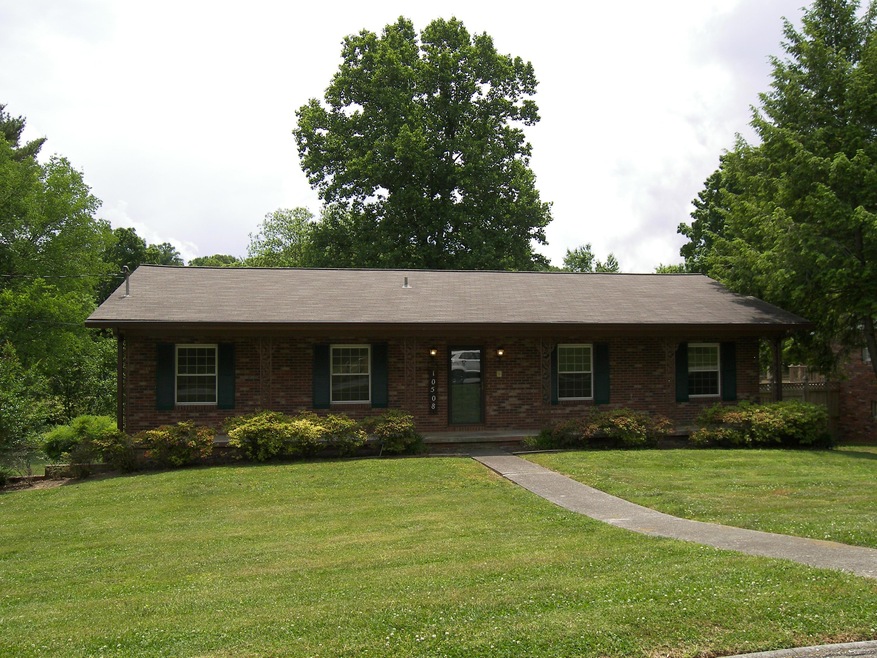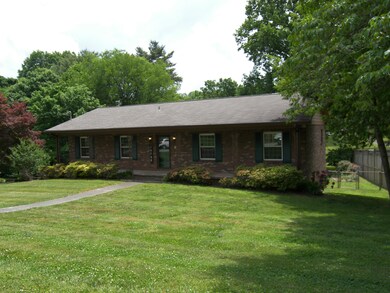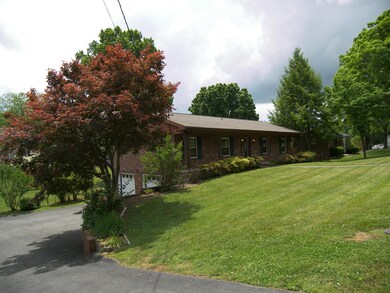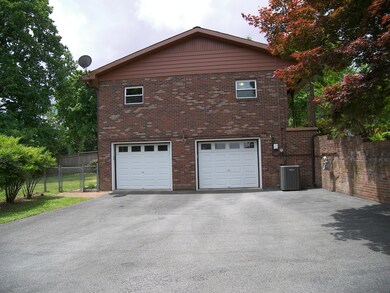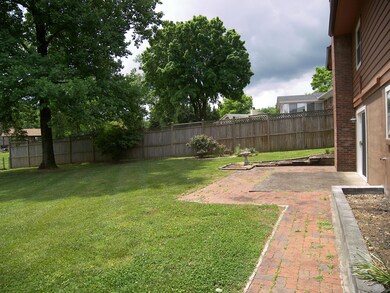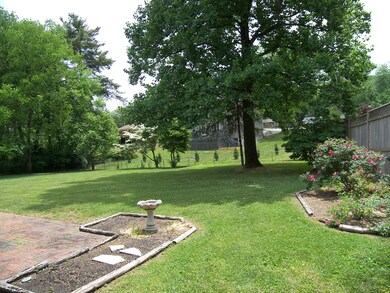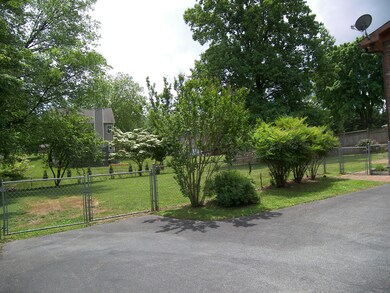
10508 Blakewood Dr Knoxville, TN 37922
Concord NeighborhoodHighlights
- Recreation Room
- Traditional Architecture
- 2 Fireplaces
- Farragut Intermediate School Rated A-
- Wood Flooring
- Covered patio or porch
About This Home
As of June 2023So many possibilities for this 4BR 3BA brick basement ranch style home which is zoned for Farragut Schools. Located in an older established neighborhood, it's hard to find a fixer upper w/ so much appeal. The home's major systems have been updated. Roof-2012, new gutters about a year ago, HVAC approx 5yrs old, Newer champion vinyl windows, newer electrical box, some newer pex water lines, sump pump & B- dry system. The home has hardwood floors through most of the main level (also under the carpet). The main level offers formal LR & DR, kitchen, den w/ FP, 3BRs & 2 full BAs. The downstairs offers a rec room w/ FP, 4th BR & full bath & kitchenette area. Would make a great mother in law suite. Home to be sold ''as-is''. Would be great for an investor or someone willing to do a little work
Last Agent to Sell the Property
Imagine Real Estate License #292819 Listed on: 05/18/2018

Home Details
Home Type
- Single Family
Est. Annual Taxes
- $1,132
Year Built
- Built in 1965
Lot Details
- 0.43 Acre Lot
- Fenced Yard
- Chain Link Fence
Home Design
- Traditional Architecture
- Brick Exterior Construction
- Vinyl Siding
Interior Spaces
- 2,212 Sq Ft Home
- 2 Fireplaces
- Wood Burning Fireplace
- Brick Fireplace
- Vinyl Clad Windows
- Insulated Windows
- Family Room
- Living Room
- Dining Room
- Recreation Room
- Finished Basement
Kitchen
- Dishwasher
- Disposal
Flooring
- Wood
- Carpet
- Tile
- Vinyl
Bedrooms and Bathrooms
- 4 Bedrooms
- 3 Full Bathrooms
Home Security
- Home Security System
- Fire and Smoke Detector
Parking
- Attached Garage
- Basement Garage
- Side or Rear Entrance to Parking
- Garage Door Opener
Schools
- Farragut Middle School
- Farragut High School
Additional Features
- Covered patio or porch
- Zoned Heating and Cooling System
Community Details
- Lovell Hts U 1 Subdivision
Listing and Financial Details
- Assessor Parcel Number 131ne036
- Tax Block B
Ownership History
Purchase Details
Home Financials for this Owner
Home Financials are based on the most recent Mortgage that was taken out on this home.Purchase Details
Home Financials for this Owner
Home Financials are based on the most recent Mortgage that was taken out on this home.Similar Homes in Knoxville, TN
Home Values in the Area
Average Home Value in this Area
Purchase History
| Date | Type | Sale Price | Title Company |
|---|---|---|---|
| Warranty Deed | $273,000 | Tallent Title Group Inc | |
| Warranty Deed | $175,100 | Titleone Of Lenoir City Inc |
Mortgage History
| Date | Status | Loan Amount | Loan Type |
|---|---|---|---|
| Open | $123,000 | New Conventional | |
| Previous Owner | $125,000 | Credit Line Revolving | |
| Previous Owner | $22,500 | Credit Line Revolving | |
| Previous Owner | $51,508 | FHA |
Property History
| Date | Event | Price | Change | Sq Ft Price |
|---|---|---|---|---|
| 06/29/2023 06/29/23 | Sold | $459,900 | 0.0% | $208 / Sq Ft |
| 05/29/2023 05/29/23 | Pending | -- | -- | -- |
| 05/23/2023 05/23/23 | For Sale | $459,900 | +68.5% | $208 / Sq Ft |
| 11/05/2018 11/05/18 | Sold | $273,000 | +55.9% | $123 / Sq Ft |
| 06/01/2018 06/01/18 | Sold | $175,100 | -- | $79 / Sq Ft |
Tax History Compared to Growth
Tax History
| Year | Tax Paid | Tax Assessment Tax Assessment Total Assessment is a certain percentage of the fair market value that is determined by local assessors to be the total taxable value of land and additions on the property. | Land | Improvement |
|---|---|---|---|---|
| 2024 | $1,132 | $72,825 | $0 | $0 |
| 2023 | $1,132 | $72,825 | $0 | $0 |
| 2022 | $1,132 | $72,825 | $0 | $0 |
| 2021 | $1,358 | $64,075 | $0 | $0 |
| 2020 | $1,358 | $64,075 | $0 | $0 |
| 2019 | $1,358 | $64,075 | $0 | $0 |
| 2018 | $640 | $30,175 | $0 | $0 |
| 2017 | $640 | $30,175 | $0 | $0 |
| 2016 | $721 | $0 | $0 | $0 |
| 2015 | $721 | $0 | $0 | $0 |
| 2014 | $721 | $0 | $0 | $0 |
Agents Affiliated with this Home
-
Kelly Henderson

Seller's Agent in 2023
Kelly Henderson
Kelly Baker Properties, LLC
(865) 414-6004
2 in this area
10 Total Sales
-
S
Buyer's Agent in 2023
Sharon Campbell
Keller Williams West Knoxville
-
Renee Honeycutt

Seller's Agent in 2018
Renee Honeycutt
Imagine Real Estate
(865) 691-5348
1 in this area
102 Total Sales
-
Allison Walker
A
Seller's Agent in 2018
Allison Walker
Walker Realty Group, LLC
3 in this area
104 Total Sales
-
Whitney Walker-McGhee

Seller Co-Listing Agent in 2018
Whitney Walker-McGhee
Walker Realty Group, LLC
(865) 804-5915
1 in this area
117 Total Sales
-
J
Buyer's Agent in 2018
JENNIFER TILLEY
--NON-MEMBER OFFICE--
Map
Source: East Tennessee REALTORS® MLS
MLS Number: 1042369
APN: 131NE-036
- 10504 Blakewood Dr
- 140 Wakefield Rd
- 520 S David Ln
- 130 Durwood Rd Unit N
- 10625 Chevy Dr
- 209 Commander Way
- 128 Durwood Rd Unit H
- 237 Camelot Ct
- 10616 Plum Creek Dr
- 320 Queen Victoria Way
- 10452 Laura Lee Ln
- 10820 Parkgate Ln
- 10737 Prince Albert Way Unit 4
- 422 Amanda Cir
- 128 Farlow Dr
- 10617 Summit Mountain Ct
- 10921 Sallings Rd
- 201 Farlow Dr
- 724 Summit Lake Ct
- 121 Ida Hertzler Ln
