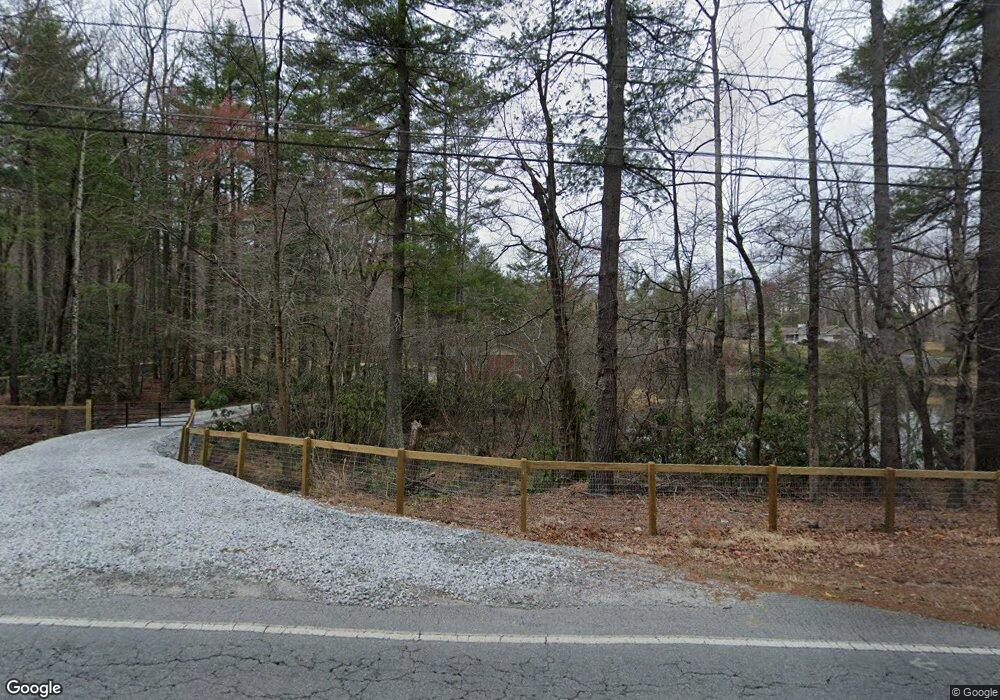1051 Blythe St Hendersonville, NC 28791
Estimated Value: $321,736 - $470,000
--
Bed
1
Bath
858
Sq Ft
$457/Sq Ft
Est. Value
About This Home
This home is located at 1051 Blythe St, Hendersonville, NC 28791 and is currently estimated at $392,434, approximately $457 per square foot. 1051 Blythe St is a home located in Henderson County with nearby schools including Bruce Drysdale Elementary School, Hendersonville Middle School, and Hendersonville High School.
Ownership History
Date
Name
Owned For
Owner Type
Purchase Details
Closed on
May 11, 2023
Sold by
Hansley Anne and Hansley Joseph Scott
Bought by
Timberlake Cabin Llc
Current Estimated Value
Purchase Details
Closed on
Feb 7, 2008
Sold by
Barber Daniel C
Bought by
Hansley Anne
Home Financials for this Owner
Home Financials are based on the most recent Mortgage that was taken out on this home.
Original Mortgage
$208,000
Interest Rate
6.17%
Mortgage Type
Cash
Purchase Details
Closed on
Mar 31, 2005
Sold by
Not Provided
Bought by
Hansley Anne
Create a Home Valuation Report for This Property
The Home Valuation Report is an in-depth analysis detailing your home's value as well as a comparison with similar homes in the area
Home Values in the Area
Average Home Value in this Area
Purchase History
| Date | Buyer | Sale Price | Title Company |
|---|---|---|---|
| Timberlake Cabin Llc | -- | Chicago Title | |
| Hansley Anne | $300,000 | -- | |
| Hansley Anne | $180,000 | -- |
Source: Public Records
Mortgage History
| Date | Status | Borrower | Loan Amount |
|---|---|---|---|
| Previous Owner | Hansley Anne | $208,000 |
Source: Public Records
Tax History Compared to Growth
Tax History
| Year | Tax Paid | Tax Assessment Tax Assessment Total Assessment is a certain percentage of the fair market value that is determined by local assessors to be the total taxable value of land and additions on the property. | Land | Improvement |
|---|---|---|---|---|
| 2025 | $1,396 | $268,000 | $124,000 | $144,000 |
| 2024 | $1,396 | $268,000 | $124,000 | $144,000 |
| 2023 | $1,396 | $268,000 | $124,000 | $144,000 |
| 2022 | $1,054 | $159,400 | $88,000 | $71,400 |
| 2021 | $1,054 | $159,400 | $88,000 | $71,400 |
| 2020 | $1,054 | $159,400 | $0 | $0 |
| 2019 | $1,054 | $159,400 | $0 | $0 |
| 2018 | $1,015 | $153,800 | $0 | $0 |
| 2017 | $1,015 | $153,800 | $0 | $0 |
| 2016 | $1,015 | $153,800 | $0 | $0 |
| 2015 | -- | $153,800 | $0 | $0 |
| 2014 | -- | $154,800 | $0 | $0 |
Source: Public Records
Map
Nearby Homes
- 580 Britton Creek Dr
- 129 Exeter Ct
- 411 Britton Creek Dr Unit 401
- 606 Red Oak Dr
- 405 Wild Oak Ln
- 205 Wild Oak Ln
- 1326 Valmont Dr
- 22 S Woodridge View Ct
- 502 Live Oak Ln
- 502 Spanish Oak Ln
- 604 Spanish Oak Ln
- TBD Davenport Hills Rd
- 404 Water Oak Ln
- 59 N Creekside Ct
- 101 N Scarlet Oak Ln
- 1412 Valmont Dr
- 303 N Scarlet Oak Ln
- 305 N Scarlet Oak Ln
- 2375 Rosemont Ct
- 361 Laurel Park Place
- 1306 Valmont Dr
- 1309 Valmont Dr
- 5 Teaneck Trail
- 1 Teaneck Trail
- 9 Teaneck Trail
- 1311 Valmont Dr
- 1310 Valmont Dr
- 116 Exeter Ct
- 114 Exeter Ct
- 114 Exeter Ct Unit 26
- 118 Exeter Ct
- 112 Exeter Ct
- 4 Teaneck Trail
- 1313 Valmont Dr
- 120 Exeter Ct
- 17 Teaneck Trail
- 110 Exeter Ct
- 12 Teaneck Trail
- 122 Exeter Ct
- 1312 Valmont Dr
