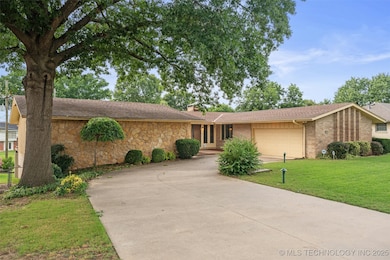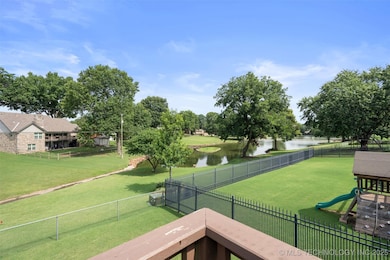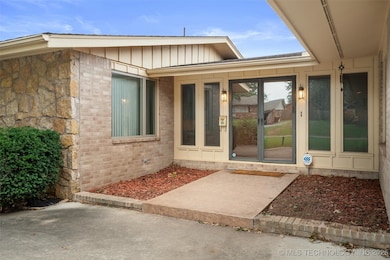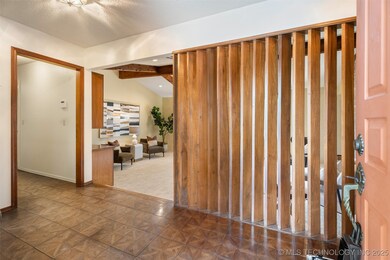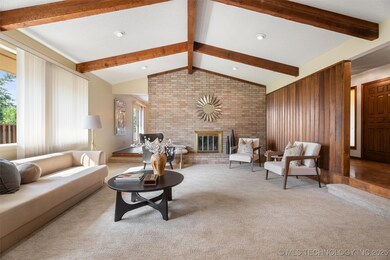
1051 Grandview Rd Bartlesville, OK 74006
Estimated payment $2,034/month
Highlights
- Popular Property
- Deck
- Vaulted Ceiling
- Ranch Heights Elementary School Rated A-
- Wood Burning Stove
- Wood Flooring
About This Home
Welcome to your dream retreat in one of Bartlesville's most peaceful lakeview neighborhoods. The custom-built,
one-owner home offers stunning water views and the lifestyle you've been waiting for! Step inside to find an
expansive, open living area with a lake view, fireplace, built-in bookshelves and vaulted and beamed ceiling. Newly re-painted, the kitchen features a center island, tons of cabinet space, breakfast nook and connects to a large formal dining room with built-in buffet and view. The spacious primary suite features access to the deck and a private bath & walk-in closet. Perfectly designed for entertaining, the finished walkout basement has a full game room, wet bar, second utility room, guest suite, full bath and patio access to the serene backyard oasis. Every detail reflects quality craftsmanship and pride of ownership. Whether you're hosting gatherings or enjoying quiet mornings on the deck, this home offers an unbeatable combination of comfort, style and lakefront living.
Home Details
Home Type
- Single Family
Est. Annual Taxes
- $2,145
Year Built
- Built in 1972
Lot Details
- 0.39 Acre Lot
- Southeast Facing Home
- Chain Link Fence
- Sprinkler System
Parking
- 2 Car Attached Garage
- Parking Storage or Cabinetry
- Workshop in Garage
- Side Facing Garage
Home Design
- Brick Exterior Construction
- Wood Frame Construction
- Fiberglass Roof
- Asphalt
Interior Spaces
- 3,311 Sq Ft Home
- 2-Story Property
- Wet Bar
- Wired For Data
- Vaulted Ceiling
- Ceiling Fan
- 2 Fireplaces
- Wood Burning Stove
- Gas Log Fireplace
- Vinyl Clad Windows
- Insulated Windows
- Insulated Doors
- Washer and Electric Dryer Hookup
Kitchen
- Oven
- Stove
- Range
- Plumbed For Ice Maker
- Solid Surface Countertops
- Disposal
Flooring
- Wood
- Carpet
- Tile
Bedrooms and Bathrooms
- 4 Bedrooms
- 3 Full Bathrooms
Finished Basement
- Walk-Out Basement
- Crawl Space
Home Security
- Security System Owned
- Fire and Smoke Detector
Eco-Friendly Details
- Energy-Efficient Windows
- Energy-Efficient Doors
Outdoor Features
- Deck
- Patio
- Rain Gutters
- Porch
Schools
- Ranch Heights Elementary School
- Madison Middle School
- Bartlesville High School
Utilities
- Zoned Heating and Cooling
- Heating System Uses Gas
- Gas Water Heater
- High Speed Internet
- Cable TV Available
Community Details
- No Home Owners Association
- Rolling Meadows Vi Subdivision
Map
Home Values in the Area
Average Home Value in this Area
Tax History
| Year | Tax Paid | Tax Assessment Tax Assessment Total Assessment is a certain percentage of the fair market value that is determined by local assessors to be the total taxable value of land and additions on the property. | Land | Improvement |
|---|---|---|---|---|
| 2024 | $2,145 | $18,861 | $1,890 | $16,971 |
| 2023 | $2,145 | $18,311 | $1,890 | $16,421 |
| 2022 | $2,010 | $17,778 | $1,890 | $15,888 |
| 2021 | $1,970 | $17,778 | $1,890 | $15,888 |
| 2020 | $2,015 | $17,778 | $1,890 | $15,888 |
| 2019 | $2,016 | $17,778 | $1,890 | $15,888 |
| 2018 | $1,996 | $17,699 | $1,890 | $15,809 |
| 2017 | $2,043 | $17,699 | $1,890 | $15,809 |
| 2016 | $1,917 | $17,699 | $1,890 | $15,809 |
| 2015 | $1,947 | $17,699 | $1,890 | $15,809 |
| 2014 | $1,940 | $17,699 | $1,890 | $15,809 |
Property History
| Date | Event | Price | Change | Sq Ft Price |
|---|---|---|---|---|
| 07/18/2025 07/18/25 | For Sale | $335,000 | -- | $101 / Sq Ft |
Purchase History
| Date | Type | Sale Price | Title Company |
|---|---|---|---|
| Quit Claim Deed | -- | None Available |
Similar Homes in Bartlesville, OK
Source: MLS Technology
MLS Number: 2529804
APN: 0019898
- 4620 Rolling Meadows Rd
- 4626 Rolling Meadows Rd
- 1215 Melmart Dr
- 4715 Rolling Meadows Rd
- 1063 Rolling Meadows Ct
- 4715 SE Adams Blvd Unit 922A
- 1075 Renick Ln
- 927 Macklyn Ln
- 644 SE Elmhurst Ave
- 712 Yale Dr
- 0 SE Adams Rd Unit 2512267
- 4307 Bridle Rd
- 961 Yale Dr
- 3433 Willowood Dr
- 1100 Guinn Ln
- 1500 Harris Dr
- 1267 Guinn Ln
- 1508 Lariat Dr
- 3409 Willowood Dr
- 0 Ravenwood Ct
- 933 Macklyn Ln
- 3812 SE Washington Blvd
- 5530 Colony Way
- 1700 SE Barlow Dr
- 1224 Prairie Heights Dr
- 1320 Hillsdale Dr
- 318 SE Avondale Ave
- 201 SE Avondale Ave
- 2025 NE Elmhurst Ave
- 1501 SE Bison Rd
- 3513 Indiana St
- 2702 Waterford Ct
- 2412 Circle Dr
- 517 S Seneca Ave Unit B
- 1608 SW Jennings Ave
- 409 S Santa fe Ave
- 1622 S Elm Ave
- 2025 Cherokee St
- 2025 W Birch Ave
- 2025 E 3rd Ave

