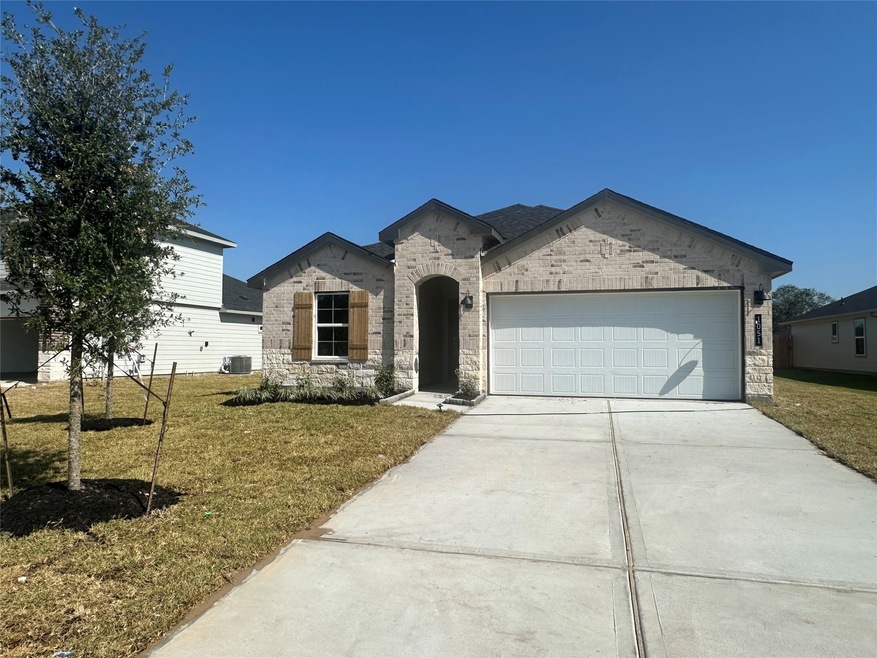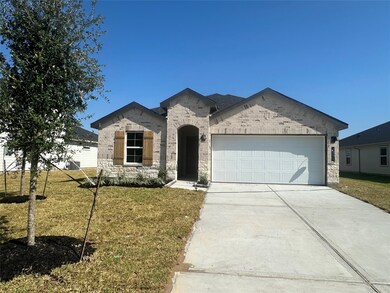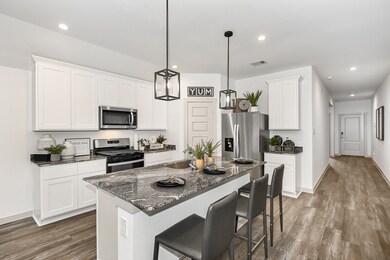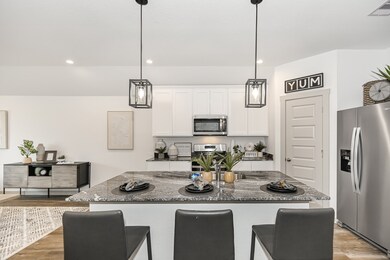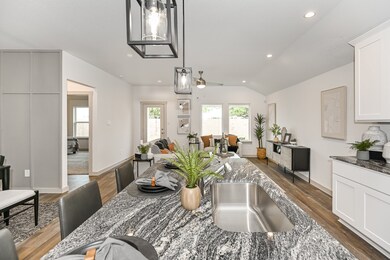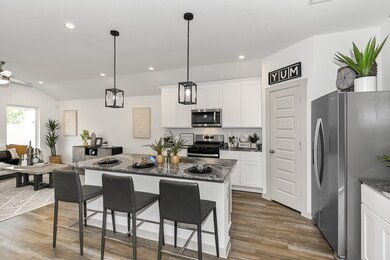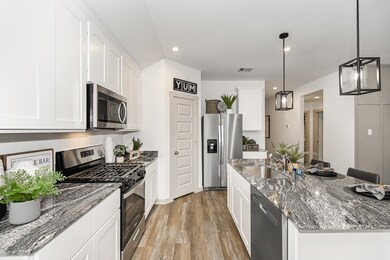
Last list price
4
Beds
2.5
Baths
1,831
Sq Ft
7,579
Sq Ft Lot
Highlights
- Under Construction
- Adjacent to Greenbelt
- Granite Countertops
- Deck
- Traditional Architecture
- Covered patio or porch
About This Home
As of December 2024The Harris floorplan.
Home Details
Home Type
- Single Family
Year Built
- Built in 2024 | Under Construction
Lot Details
- Adjacent to Greenbelt
- Back Yard Fenced
HOA Fees
- $67 Monthly HOA Fees
Parking
- 2 Car Attached Garage
Home Design
- Traditional Architecture
- Brick Exterior Construction
- Slab Foundation
- Composition Roof
- Cement Siding
Interior Spaces
- 1,831 Sq Ft Home
- 1-Story Property
- Ceiling Fan
- Family Room Off Kitchen
- Utility Room
- Washer and Gas Dryer Hookup
- Fire and Smoke Detector
Kitchen
- Gas Oven
- Gas Range
- <<microwave>>
- Dishwasher
- Granite Countertops
- Disposal
Flooring
- Carpet
- Vinyl
Bedrooms and Bathrooms
- 4 Bedrooms
- En-Suite Primary Bedroom
- Double Vanity
Eco-Friendly Details
- Energy-Efficient Windows with Low Emissivity
- Energy-Efficient HVAC
- Energy-Efficient Insulation
- Energy-Efficient Thermostat
- Ventilation
Outdoor Features
- Deck
- Covered patio or porch
Schools
- Walt Disney Elementary School
- Fairview Junior High School
- Alvin High School
Utilities
- Central Heating and Cooling System
- Heating System Uses Gas
- Programmable Thermostat
Community Details
- Inframark Association, Phone Number (281) 870-0585
- Built by D.R. Horton
- Watermark Subdivision
Ownership History
Date
Name
Owned For
Owner Type
Purchase Details
Listed on
Oct 10, 2024
Closed on
Dec 17, 2024
Sold by
Dr Horton-Texas Ltd
Bought by
Villani-Allen Lisa and Villani Lisa
Seller's Agent
Jared Turner
D.R. Horton
Buyer's Agent
Jared Turner
D.R. Horton
List Price
$324,990
Sold Price
$307,500
Premium/Discount to List
-$17,490
-5.38%
Views
19
Current Estimated Value
Home Financials for this Owner
Home Financials are based on the most recent Mortgage that was taken out on this home.
Estimated Appreciation
-$10,131
Avg. Annual Appreciation
-0.28%
Original Mortgage
$292,125
Outstanding Balance
$289,192
Interest Rate
6.72%
Mortgage Type
New Conventional
Estimated Equity
$17,808
Similar Homes in the area
Create a Home Valuation Report for This Property
The Home Valuation Report is an in-depth analysis detailing your home's value as well as a comparison with similar homes in the area
Home Values in the Area
Average Home Value in this Area
Purchase History
| Date | Type | Sale Price | Title Company |
|---|---|---|---|
| Deed | -- | None Listed On Document | |
| Deed | -- | None Listed On Document |
Source: Public Records
Mortgage History
| Date | Status | Loan Amount | Loan Type |
|---|---|---|---|
| Open | $292,125 | New Conventional | |
| Closed | $292,125 | New Conventional |
Source: Public Records
Property History
| Date | Event | Price | Change | Sq Ft Price |
|---|---|---|---|---|
| 12/13/2024 12/13/24 | Sold | -- | -- | -- |
| 10/18/2024 10/18/24 | Pending | -- | -- | -- |
| 10/10/2024 10/10/24 | For Sale | $324,990 | -- | $177 / Sq Ft |
Source: Houston Association of REALTORS®
Tax History Compared to Growth
Tax History
| Year | Tax Paid | Tax Assessment Tax Assessment Total Assessment is a certain percentage of the fair market value that is determined by local assessors to be the total taxable value of land and additions on the property. | Land | Improvement |
|---|---|---|---|---|
| 2024 | -- | $50,860 | $50,860 | -- |
Source: Public Records
Agents Affiliated with this Home
-
Jared Turner
J
Seller's Agent in 2024
Jared Turner
D.R. Horton
(832) 421-0077
69 in this area
1,617 Total Sales
Map
Source: Houston Association of REALTORS®
MLS Number: 65280995
APN: 8186-2101-018
Nearby Homes
- 1709 Perch St
- 1739 White Carp Ln
- 1742 Lilypad Dr
- 1004 Great Barracuda Ln
- 1029 Bluegill Ln
- 1013 Bluegill Ln
- 1025 Bluegill Ln
- 1006 Bluegill
- 00 S Hwy 35 Loop
- 1655 E South St
- 1470 E South St
- 1857 Jones St
- 2720 County Road 500
- 804 Tovrea Rd
- 1483 E Highway 6
- 755 Dezso Dr
- Lot 72 - 75 Bayou Dr
- 605 Bellaire Cir
- 2804 County Road 719
- 2702 Silver Maple Dr
