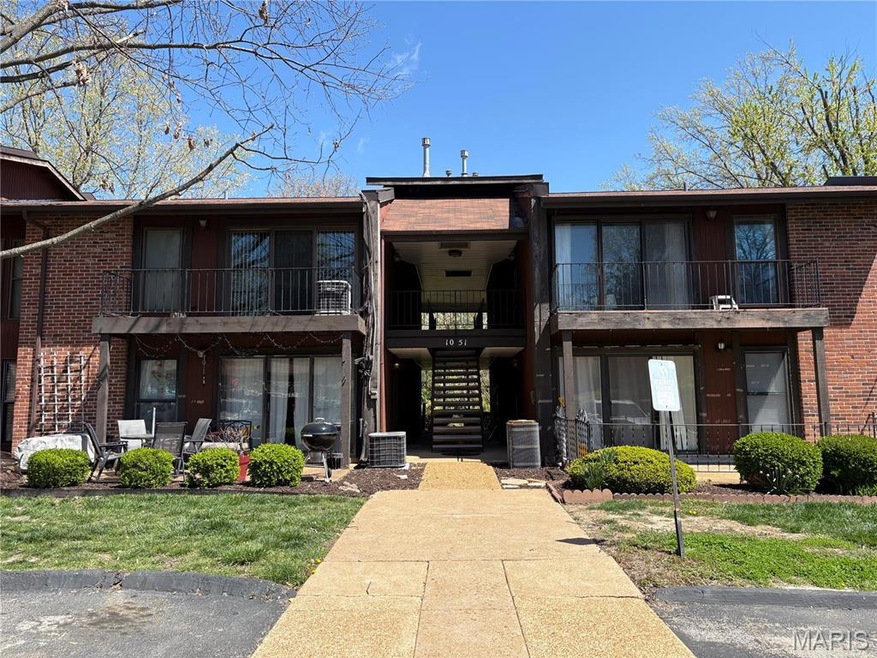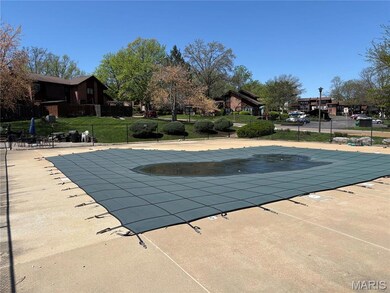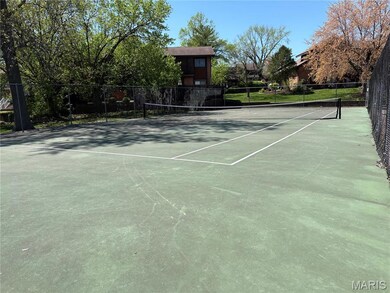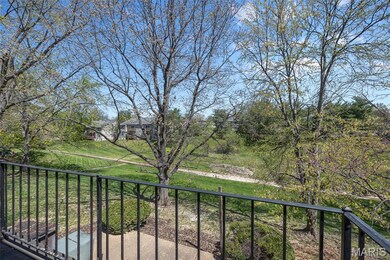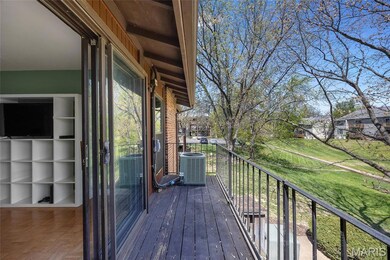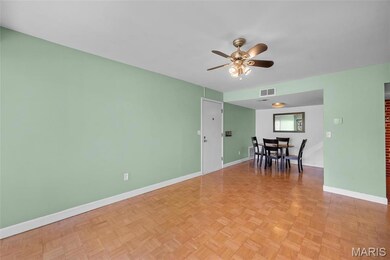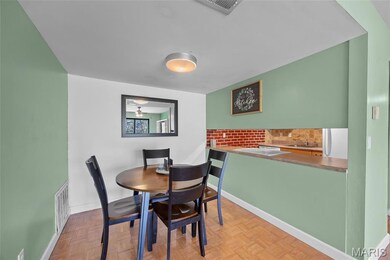
1051 Mersey Bend Dr Unit F Saint Louis, MO 63129
Mehlville NeighborhoodHighlights
- In Ground Pool
- Traditional Architecture
- Covered patio or porch
- Deck
- Wood Flooring
- Living Room
About This Home
As of July 2025Fantastic 2 bd, 1 bth condo in Oakville. Enter the large living room with access to the deck overlooking wooded grounds great for a private coffee break or grilling. The dining room and galley-style kitchen with brick wall are updated with custom cabinetry and lots of storage space. All appliances in kitchen stay including newer fridge, dishwasher and disposal. The primary bedroom is large and has a walk-in closet with closet organizer and large picture window. Bedroom #2 is spacious and open. The bath has been updated with new vanity and tile shower. The laundry room is large and comes with full-size washer & dryer to stay. The entire home has wood floors - NO Carpet. The seller has updated with newer windows, baseboards, interior doors, hardware & trim, new kitchen faucet, new sprayer, new shower head, new light fixtures, new a/c compressor within the past year, updated wiring & new electric panel. Water, trash, sewer, community pool and tennis courts are an added bonus. Additional Rooms: Workshop/Hobby Area Location: End Unit, Upper Level
Last Agent to Sell the Property
Gateway Real Estate License #2013015710 Listed on: 04/17/2025
Property Details
Home Type
- Multi-Family
Est. Annual Taxes
- $1,364
Year Built
- Built in 1973
HOA Fees
- $298 Monthly HOA Fees
Parking
- Additional Parking
Home Design
- Traditional Architecture
- Property Attached
- Brick Exterior Construction
Interior Spaces
- 853 Sq Ft Home
- 1-Story Property
- Living Room
- Dining Room
- Laundry Room
Kitchen
- <<microwave>>
- Dishwasher
- Disposal
Flooring
- Wood
- Parquet
- Ceramic Tile
Bedrooms and Bathrooms
- 2 Bedrooms
- 1 Full Bathroom
Outdoor Features
- In Ground Pool
- Deck
- Covered patio or porch
Schools
- Blades Elem. Elementary School
- Bernard Middle School
- Oakville Sr. High School
Additional Features
- 2,962 Sq Ft Lot
- Central Heating and Cooling System
Community Details
- Association fees include insurance, ground maintenance, maintenance parking/roads, pool, sewer, snow removal, trash, water
- 100 Units
Listing and Financial Details
- Assessor Parcel Number 29J-21-1228
Ownership History
Purchase Details
Home Financials for this Owner
Home Financials are based on the most recent Mortgage that was taken out on this home.Purchase Details
Home Financials for this Owner
Home Financials are based on the most recent Mortgage that was taken out on this home.Purchase Details
Home Financials for this Owner
Home Financials are based on the most recent Mortgage that was taken out on this home.Purchase Details
Home Financials for this Owner
Home Financials are based on the most recent Mortgage that was taken out on this home.Purchase Details
Similar Homes in Saint Louis, MO
Home Values in the Area
Average Home Value in this Area
Purchase History
| Date | Type | Sale Price | Title Company |
|---|---|---|---|
| Warranty Deed | -- | Title Partners | |
| Warranty Deed | $83,000 | Investors Title Co Clayton | |
| Warranty Deed | $79,000 | -- | |
| Warranty Deed | $66,900 | -- | |
| Quit Claim Deed | $41,000 | -- |
Mortgage History
| Date | Status | Loan Amount | Loan Type |
|---|---|---|---|
| Open | $118,340 | New Conventional | |
| Previous Owner | $81,496 | FHA | |
| Previous Owner | $68,998 | New Conventional | |
| Previous Owner | $79,000 | Purchase Money Mortgage | |
| Previous Owner | $66,900 | No Value Available |
Property History
| Date | Event | Price | Change | Sq Ft Price |
|---|---|---|---|---|
| 07/14/2025 07/14/25 | For Rent | $1,300 | 0.0% | -- |
| 07/08/2025 07/08/25 | Sold | -- | -- | -- |
| 06/05/2025 06/05/25 | Pending | -- | -- | -- |
| 05/27/2025 05/27/25 | Price Changed | $118,000 | -1.7% | $138 / Sq Ft |
| 05/10/2025 05/10/25 | Price Changed | $120,000 | -0.8% | $141 / Sq Ft |
| 04/30/2025 04/30/25 | Price Changed | $121,000 | -1.5% | $142 / Sq Ft |
| 04/17/2025 04/17/25 | For Sale | $122,900 | -- | $144 / Sq Ft |
| 04/14/2025 04/14/25 | Off Market | -- | -- | -- |
Tax History Compared to Growth
Tax History
| Year | Tax Paid | Tax Assessment Tax Assessment Total Assessment is a certain percentage of the fair market value that is determined by local assessors to be the total taxable value of land and additions on the property. | Land | Improvement |
|---|---|---|---|---|
| 2023 | $1,364 | $20,460 | $2,580 | $17,880 |
| 2022 | $1,062 | $16,230 | $4,050 | $12,180 |
| 2021 | $1,028 | $16,230 | $4,050 | $12,180 |
| 2020 | $1,031 | $15,490 | $3,250 | $12,240 |
| 2019 | $1,028 | $15,490 | $3,250 | $12,240 |
| 2018 | $925 | $12,580 | $1,710 | $10,870 |
| 2017 | $924 | $12,580 | $1,710 | $10,870 |
| 2016 | $879 | $11,490 | $2,260 | $9,230 |
| 2015 | $806 | $11,490 | $2,260 | $9,230 |
| 2014 | $861 | $12,140 | $2,960 | $9,180 |
Agents Affiliated with this Home
-
Donna Flamm

Seller's Agent in 2025
Donna Flamm
Gateway Real Estate
(314) 623-6186
2 in this area
106 Total Sales
-
Lori Schellhase

Buyer's Agent in 2025
Lori Schellhase
Gateway Real Estate
(314) 229-3634
2 in this area
36 Total Sales
Map
Source: MARIS MLS
MLS Number: MIS25023278
APN: 29J-21-1228
- 1090 Mersey Bend Dr Unit F
- 4363 Tavistock Cir Unit 22C
- 4294 Chateau de Ville Dr Unit G
- 4351 Chateau de Ville Dr Unit D
- 4298 Chateau de Ville Dr Unit A
- 9 Berview Cir Unit H
- 1 Berview Cir Unit B
- 31 Berview Cir Unit H
- 2 Berview Cir Unit H
- 4231 Veranda Dr
- 4227 Forder Heights Dr
- 3228 Hedgetree Ln
- 1015 Adworth Dr Unit F
- 4919 Southridge Park Dr
- 4712 Mehl Ave
- 849 Forder Crossing Dr
- 3153 Sunrise Ln
- 4222 Aqua Ridge Dr
- 4826 Mehl Ave
- 1017 Victory Dr
