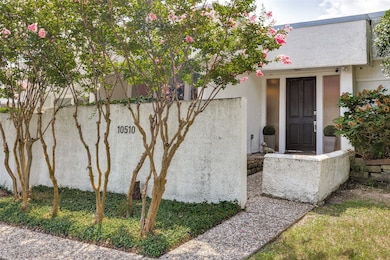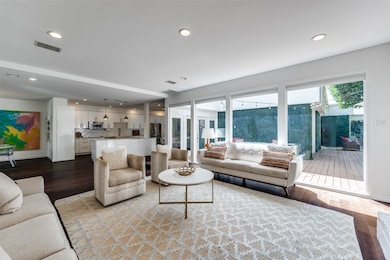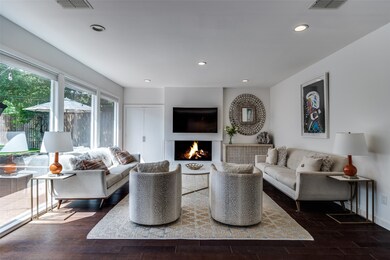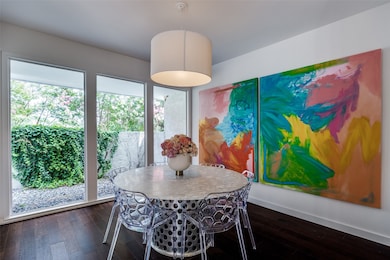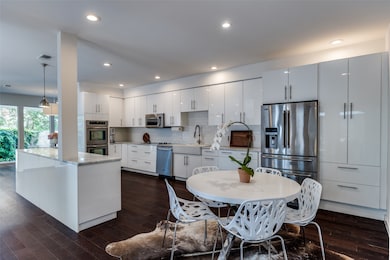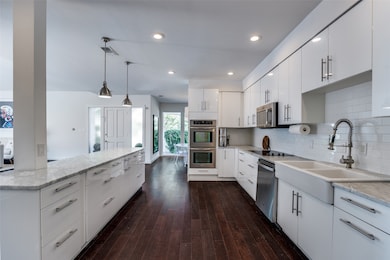
10510 Berry Knoll Dr Dallas, TX 75230
Estimated payment $4,997/month
Highlights
- Open Floorplan
- Contemporary Architecture
- Double Oven
- Deck
- Private Yard
- Converted Garage
About This Home
Welcome to your dream home at 10510 Berry Knoll Drive, ideally located in the heart of Dallas in a much desired cul-de-sac. This stunning residence combines contemporary style with everyday comfort, offering an exceptional living experience. Step inside to a bright and welcoming space, where floor-to-ceiling windows flood the home with natural light. Enjoy an open floor plan with a chef's dream kitchen and a formal dining room, ideal for entertaining. With three spacious bedrooms and three beautifully designed bathrooms, there's plenty of room for everyone. The luxurious primary suite features separate his-and-hers bathrooms and closets, providing ultimate privacy and convenience. Enjoy two generous living areas, perfect for both relaxing and entertaining. The second living space opens into a sunroom overlooking the backyard—a flexible space for a playroom, home gym, office, or even a serene retreat for plant lovers. Outside, you’ll find a large, turfed backyard that’s perfect for gatherings and outdoor fun. The oversized deck, multiple seating areas, and a cozy fire pit create an inviting space for entertaining year-round. Located with easy access to the vibrant Preston Hollow area, you’ll be just minutes from top-tier dining, shopping, and NorthPark Center. This home offers the perfect balance of modern living and urban convenience. Don’t miss your chance to make it yours!
Listing Agent
Compass RE Texas, LLC Brokerage Phone: 310-779-3679 License #0762773 Listed on: 07/14/2025

Open House Schedule
-
Sunday, July 20, 20251:00 to 3:00 pm7/20/2025 1:00:00 PM +00:007/20/2025 3:00:00 PM +00:00Add to Calendar
Home Details
Home Type
- Single Family
Est. Annual Taxes
- $13,781
Year Built
- Built in 1971
Lot Details
- 7,405 Sq Ft Lot
- Cul-De-Sac
- Wood Fence
- Landscaped
- Private Yard
Home Design
- Contemporary Architecture
- Flat Roof Shape
- Slab Foundation
- Tar and Gravel Roof
Interior Spaces
- 2,803 Sq Ft Home
- 1-Story Property
- Open Floorplan
- Dry Bar
- Fireplace With Gas Starter
- Window Treatments
- Living Room with Fireplace
- Ceramic Tile Flooring
- Laundry in Hall
Kitchen
- Double Oven
- Electric Range
- Microwave
- Dishwasher
- Kitchen Island
- Disposal
Bedrooms and Bathrooms
- 3 Bedrooms
- 3 Full Bathrooms
Parking
- 2 Carport Spaces
- Converted Garage
- Alley Access
- Driveway
- Electric Gate
Outdoor Features
- Deck
- Fire Pit
- Exterior Lighting
- Outdoor Grill
- Rain Gutters
Schools
- Kramer Elementary School
- Hillcrest High School
Utilities
- Central Heating and Cooling System
- Heating System Uses Natural Gas
- Cable TV Available
Community Details
- Crest Meadow Estates Subdivision
Listing and Financial Details
- Legal Lot and Block 17 / M7288
- Assessor Parcel Number 00000706427990100
Map
Home Values in the Area
Average Home Value in this Area
Tax History
| Year | Tax Paid | Tax Assessment Tax Assessment Total Assessment is a certain percentage of the fair market value that is determined by local assessors to be the total taxable value of land and additions on the property. | Land | Improvement |
|---|---|---|---|---|
| 2024 | $9,304 | $616,600 | $150,000 | $466,600 |
| 2023 | $9,304 | $589,950 | $125,000 | $464,950 |
| 2022 | $15,419 | $616,660 | $125,000 | $491,660 |
| 2021 | $10,816 | $410,000 | $125,000 | $285,000 |
| 2020 | $11,123 | $410,000 | $125,000 | $285,000 |
| 2019 | $12,224 | $429,640 | $125,000 | $304,640 |
| 2018 | $11,244 | $413,500 | $100,000 | $313,500 |
| 2017 | $9,205 | $413,500 | $100,000 | $313,500 |
| 2016 | $10,614 | $390,340 | $100,000 | $290,340 |
| 2015 | $4,370 | $354,280 | $80,000 | $274,280 |
| 2014 | $4,370 | $196,450 | $70,000 | $126,450 |
Property History
| Date | Event | Price | Change | Sq Ft Price |
|---|---|---|---|---|
| 07/14/2025 07/14/25 | For Sale | $695,000 | -- | $248 / Sq Ft |
Purchase History
| Date | Type | Sale Price | Title Company |
|---|---|---|---|
| Vendors Lien | -- | None Available | |
| Vendors Lien | -- | None Available | |
| Trustee Deed | $116,417 | None Available | |
| Vendors Lien | -- | Republic Title | |
| Vendors Lien | -- | Republic Title | |
| Vendors Lien | -- | Republic Title | |
| Warranty Deed | -- | -- |
Mortgage History
| Date | Status | Loan Amount | Loan Type |
|---|---|---|---|
| Open | $1,502,008 | Stand Alone Refi Refinance Of Original Loan | |
| Closed | $328,800 | Stand Alone First | |
| Closed | $324,000 | New Conventional | |
| Previous Owner | $179,000 | New Conventional | |
| Previous Owner | $181,649 | Purchase Money Mortgage | |
| Previous Owner | $188,000 | Purchase Money Mortgage | |
| Previous Owner | $188,000 | Stand Alone First | |
| Previous Owner | $47,000 | Stand Alone Second | |
| Previous Owner | $137,750 | No Value Available |
Similar Homes in the area
Source: North Texas Real Estate Information Systems (NTREIS)
MLS Number: 20999295
APN: 00000706427990100
- 7154 Grand Oaks Rd
- 10541 Barrywood Dr
- 7339 Meadow Oaks Dr
- 7226 Meadow Rd
- 10517 Egret Ln
- 7334 Woodthrush Dr
- 10620 Sandpiper Ln
- 7363 Meadow Oaks Dr
- 6940 Brookshire Dr
- 10630 Sandpiper Ln
- 10536 Egret Ln
- 7432 Wellcrest Dr
- 7434 Wellcrest Dr
- 10654 Sandpiper Ln
- 6956 Meadowbriar Ln
- 7244 Brookshire Dr
- 6823 Norway Rd
- 10695 Pagewood Dr
- 7518 Riverbrook Dr Unit 33
- 7510 Riverbrook Dr Unit 5
- 10506 Pagewood Dr
- 10532 Barrywood Dr
- 10549 Barrywood Dr
- 10527 Sandpiper Ln
- 10407 Pagewood Dr
- 10634 Pagewood Dr
- 6938 Pemberton Dr
- 10654 Sandpiper Ln
- 7611 Woodthrush Dr Unit 14
- 10724 Pagewood Dr Unit 2
- 10588 Stone Canyon Rd
- 10570 Stone Canyon Rd
- 6926 Royal Ln
- 10578 High Hollows Dr Unit 269
- 7023 Briarmeadow Dr
- 7047 Lavendale Ave
- 10416 High Hollows Dr Unit 233
- 10403 High Hollows Dr Unit 102A
- 10438 High Hollows Dr Unit 245
- 10602 Stone Canyon Rd

