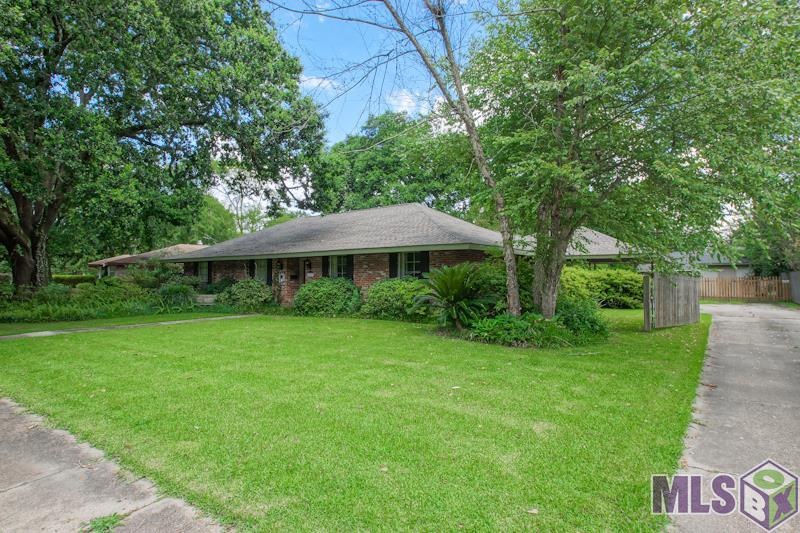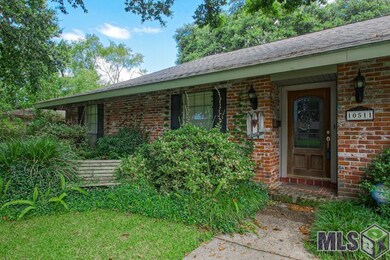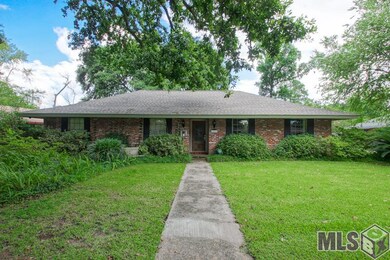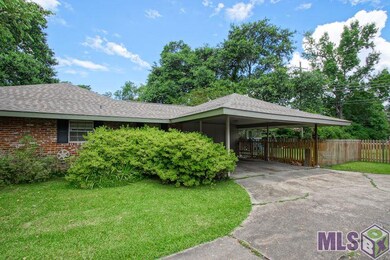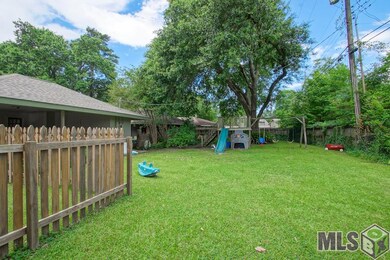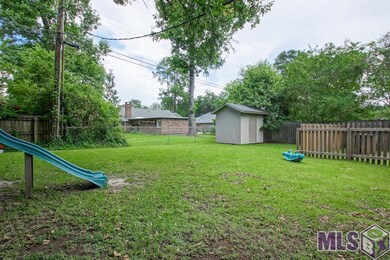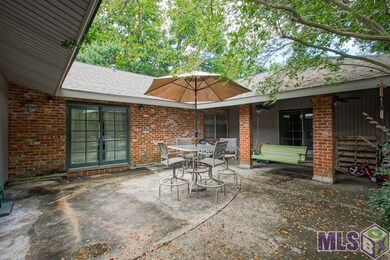
10511 Allyson St Baton Rouge, LA 70815
Broadmoor/Sherwood NeighborhoodHighlights
- Traditional Architecture
- Solid Surface Countertops
- Dual Closets
- Wood Flooring
- Covered patio or porch
- Park
About This Home
As of March 2025Note! Home did not flood. Pretty entrance foyer leads you into a living room/dining room combination measuring 22 x 12 with wood floors that offers endless possibilities for formal entertaining or casual living. Observe the added shelves in the dining area for displaying china or knick knacks. Shelves remain. In addition there is a very spacious 17 x 16.5 den overlooking a courtyard perfect for entertaining a large group. Kitchen has a new dishwasher and disposal. A five burner gas stove is ideal for the chef in the family. Huge master bedroom and large bedrooms with loads of storage. Fresh paint throughout with neutral colors. Kitchen countertops have just been refinished by Resurfacer One. Bathtubs have also been refinished by Resurfacer One. The master bedroom measures 24 x 14 and has a private door going out to the patio. Home has high quality original refinished tongue and groove oak floors throughout the majority of the home. Slate floors adorn the kitchen and breakfast area. Custom window treatments and wood blinds remain. Beautiful yard with lush landscaping, live oaks and a fenced in back yard for privacy. Low maintenance brick and vinyl siding so you will never have to paint the exterior. Architectural roof is less than two years old. A 13 month home warranty by Home Warranty of America is provided by the seller. Located within minutes of churches, schools, shopping, restaurants and medical facilities. I-12 and I-10 interstate is approximately fifteen minutes away. This home won't last long.
Last Agent to Sell the Property
Keller Williams Realty Red Stick Partners License #0000008761 Listed on: 04/03/2017

Last Buyer's Agent
Keith Lawrence
eXp Realty License #0995686760

Home Details
Home Type
- Single Family
Est. Annual Taxes
- $2,628
Lot Details
- Lot Dimensions are 99.47 x 135 x 100 x 135
- Wood Fence
- Chain Link Fence
- Landscaped
Home Design
- Traditional Architecture
- Slab Foundation
- Vinyl Siding
Interior Spaces
- 2,220 Sq Ft Home
- 1-Story Property
- Ceiling Fan
- Window Treatments
- Entrance Foyer
- Family Room
- Open Floorplan
- Attic Access Panel
Kitchen
- Gas Oven
- Gas Cooktop
- Ice Maker
- Dishwasher
- Solid Surface Countertops
- Disposal
Flooring
- Wood
- Carpet
- Vinyl
Bedrooms and Bathrooms
- 4 Bedrooms
- Dual Closets
- Walk-In Closet
- 2 Full Bathrooms
Laundry
- Dryer
- Washer
Home Security
- Home Security System
- Fire and Smoke Detector
Parking
- 2 Parking Spaces
- Carport
Outdoor Features
- Covered patio or porch
- Exterior Lighting
- Shed
Utilities
- Central Heating and Cooling System
- Cable TV Available
Listing and Financial Details
- Home warranty included in the sale of the property
Community Details
Amenities
- Public Transportation
Recreation
- Park
Ownership History
Purchase Details
Home Financials for this Owner
Home Financials are based on the most recent Mortgage that was taken out on this home.Purchase Details
Home Financials for this Owner
Home Financials are based on the most recent Mortgage that was taken out on this home.Purchase Details
Home Financials for this Owner
Home Financials are based on the most recent Mortgage that was taken out on this home.Similar Homes in Baton Rouge, LA
Home Values in the Area
Average Home Value in this Area
Purchase History
| Date | Type | Sale Price | Title Company |
|---|---|---|---|
| Deed | $170,000 | Westcor Land Title | |
| Cash Sale Deed | $190,000 | Baton Rouge Title Co Inc | |
| Warranty Deed | $175,000 | -- |
Mortgage History
| Date | Status | Loan Amount | Loan Type |
|---|---|---|---|
| Previous Owner | $140,000 | New Conventional | |
| Previous Owner | $75,000 | Credit Line Revolving |
Property History
| Date | Event | Price | Change | Sq Ft Price |
|---|---|---|---|---|
| 03/17/2025 03/17/25 | Sold | -- | -- | -- |
| 03/04/2025 03/04/25 | Pending | -- | -- | -- |
| 03/03/2025 03/03/25 | For Sale | $165,000 | -16.7% | $74 / Sq Ft |
| 06/09/2017 06/09/17 | Sold | -- | -- | -- |
| 05/08/2017 05/08/17 | Pending | -- | -- | -- |
| 04/03/2017 04/03/17 | For Sale | $198,000 | -- | $89 / Sq Ft |
Tax History Compared to Growth
Tax History
| Year | Tax Paid | Tax Assessment Tax Assessment Total Assessment is a certain percentage of the fair market value that is determined by local assessors to be the total taxable value of land and additions on the property. | Land | Improvement |
|---|---|---|---|---|
| 2024 | $2,628 | $21,584 | $2,000 | $19,584 |
| 2023 | $2,628 | $19,000 | $2,000 | $17,000 |
| 2022 | $2,369 | $19,000 | $2,000 | $17,000 |
| 2021 | $2,317 | $19,000 | $2,000 | $17,000 |
| 2020 | $2,302 | $19,000 | $2,000 | $17,000 |
| 2019 | $2,401 | $19,000 | $2,000 | $17,000 |
| 2018 | $2,373 | $19,000 | $2,000 | $17,000 |
| 2017 | $2,277 | $18,200 | $2,000 | $16,200 |
| 2016 | $1,445 | $18,200 | $2,000 | $16,200 |
| 2015 | $1,161 | $15,750 | $2,000 | $13,750 |
| 2014 | $1,158 | $15,750 | $2,000 | $13,750 |
| 2013 | -- | $15,750 | $2,000 | $13,750 |
Agents Affiliated with this Home
-
Andrea St. Germain

Seller's Agent in 2025
Andrea St. Germain
eXp Realty
(225) 270-5858
2 in this area
78 Total Sales
-
Uyen Le

Buyer's Agent in 2025
Uyen Le
eXp Realty
(225) 405-7463
8 in this area
37 Total Sales
-
Jane St Amant
J
Seller's Agent in 2017
Jane St Amant
Keller Williams Realty Red Stick Partners
(225) 937-6430
1 in this area
5 Total Sales
-
K
Buyer's Agent in 2017
Keith Lawrence
eXp Realty
Map
Source: Greater Baton Rouge Association of REALTORS®
MLS Number: 2017004828
APN: 00942952
- 10588 Goodwood Blvd
- 10431 Goodwood Blvd
- 1124 Sharp Rd
- 1330 Sharp Rd
- 10656 Rondo Ave
- 575 Lonita St
- 1521 S Woodhaven St
- 625 Elizabeth Dr
- 10311 S Riveroaks Dr
- 635 Marilyn Dr
- 1658 S Elaine Dr
- 1550 W Bellridge Dr
- 10648 Classique Dr
- 9755 Diane Ave
- 1382 Braeburn Dr
- 1345 Braeburn Dr
- 10716 Shermoor Dr
- 9555 Goodwood Blvd
- 11045 Worthington Ave
- 290 Bracewell Dr Unit D
