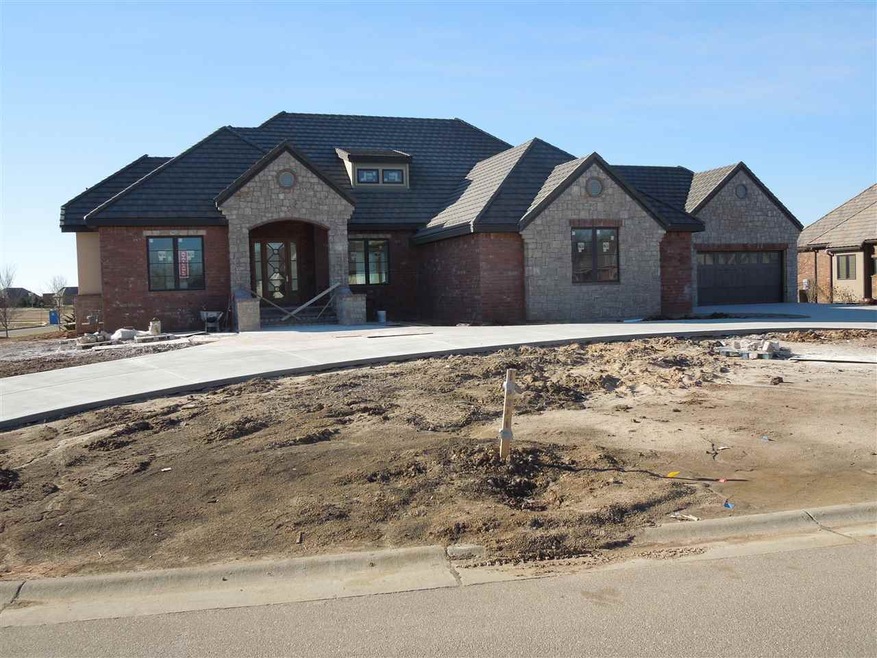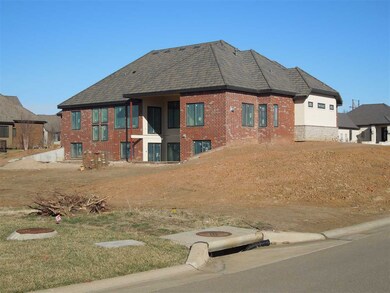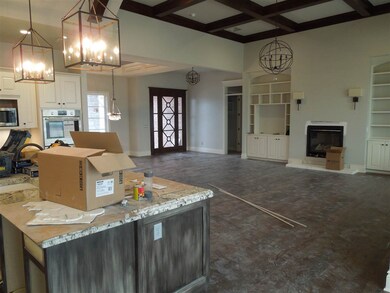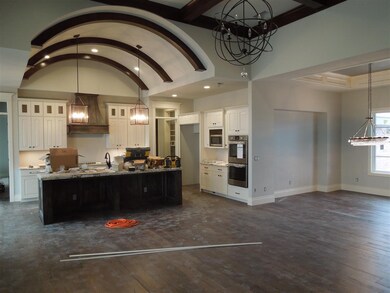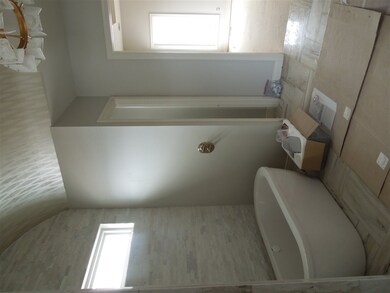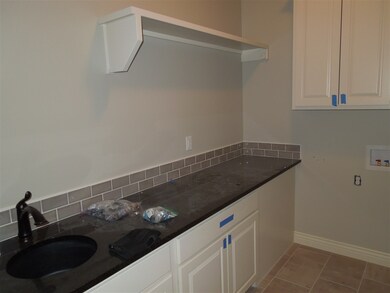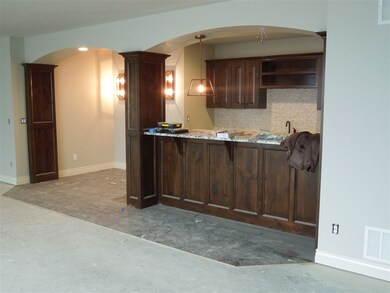
10511 E Summerfield Cir Wichita, KS 67206
Northeast Wichita NeighborhoodHighlights
- 0.74 Acre Lot
- Living Room with Fireplace
- Wood Flooring
- Community Lake
- Ranch Style House
- Corner Lot
About This Home
As of December 2020The Brookline by Craig Sharp Homes offers almost too many great features to put on paper…from the large corner lot, to the oversized garages, to the family-sized kitchen/breakfast area with a large walk-through pantry, to the 4-season outdoor living area off of the master bedroom with its own fireplace, to the large master closet with washer/dryer hook-ups and fold-down ironing board, to the pub area in the lower level, to the lower level family room with an 8’ rectangular fireplace set flush in a full brick wall, and to all the other great features you have come to expect from Craig Sharp. Various ceiling treatments, large windows, and light enameled woodwork all make this home feel open, bright, and cheery. The lower level also includes two unfinished areas to use as a future theater, an exercise room/office or just storage. Whether you are an empty-nester or a family with children of any age, the Brookline and The Residences at the Waterfront will be a great place to call home.
Last Agent to Sell the Property
Rob Ramseyer
Ritchie Associates License #SP00231424 Listed on: 12/05/2016
Home Details
Home Type
- Single Family
Est. Annual Taxes
- $540
Year Built
- Built in 2017
Lot Details
- 0.74 Acre Lot
- Cul-De-Sac
- Corner Lot
- Sprinkler System
HOA Fees
- $75 Monthly HOA Fees
Home Design
- Ranch Style House
- Brick or Stone Mason
- Tile Roof
- Masonry
Interior Spaces
- Wet Bar
- Ceiling Fan
- Multiple Fireplaces
- Decorative Fireplace
- Self Contained Fireplace Unit Or Insert
- Electric Fireplace
- Gas Fireplace
- Family Room
- Living Room with Fireplace
- Formal Dining Room
- Recreation Room with Fireplace
- Game Room
- Wood Flooring
Kitchen
- Breakfast Bar
- Oven or Range
- Plumbed For Gas In Kitchen
- Range Hood
- Microwave
- Dishwasher
- Kitchen Island
- Disposal
Bedrooms and Bathrooms
- 5 Bedrooms
- Split Bedroom Floorplan
- En-Suite Primary Bedroom
- Walk-In Closet
- Dual Vanity Sinks in Primary Bathroom
- Separate Shower in Primary Bathroom
Laundry
- Laundry Room
- Laundry on main level
- Sink Near Laundry
- 220 Volts In Laundry
Finished Basement
- Walk-Out Basement
- Basement Fills Entire Space Under The House
- Bedroom in Basement
- Finished Basement Bathroom
- Basement Storage
Home Security
- Home Security System
- Storm Windows
Parking
- 4 Car Attached Garage
- Side Facing Garage
- Garage Door Opener
Outdoor Features
- Covered Deck
- Patio
Schools
- Minneha Elementary School
- Coleman Middle School
- Southeast High School
Utilities
- Humidifier
- Forced Air Zoned Heating and Cooling System
- Heating System Uses Gas
Listing and Financial Details
- Assessor Parcel Number 11209-0420101200
Community Details
Overview
- Association fees include gen. upkeep for common ar
- $250 HOA Transfer Fee
- Built by Craig Sharp Homes
- Residences At Waterfront Subdivision
- Community Lake
- Greenbelt
Recreation
- Jogging Path
Ownership History
Purchase Details
Home Financials for this Owner
Home Financials are based on the most recent Mortgage that was taken out on this home.Purchase Details
Home Financials for this Owner
Home Financials are based on the most recent Mortgage that was taken out on this home.Purchase Details
Home Financials for this Owner
Home Financials are based on the most recent Mortgage that was taken out on this home.Similar Homes in the area
Home Values in the Area
Average Home Value in this Area
Purchase History
| Date | Type | Sale Price | Title Company |
|---|---|---|---|
| Deed | -- | Security 1St Title Llc | |
| Warranty Deed | -- | Security 1St Title | |
| Warranty Deed | -- | Sec 1St |
Mortgage History
| Date | Status | Loan Amount | Loan Type |
|---|---|---|---|
| Open | $450,000 | Credit Line Revolving | |
| Closed | $450,000 | New Conventional | |
| Closed | $510,400 | New Conventional | |
| Previous Owner | $750,000 | Construction |
Property History
| Date | Event | Price | Change | Sq Ft Price |
|---|---|---|---|---|
| 12/04/2020 12/04/20 | Sold | -- | -- | -- |
| 12/04/2020 12/04/20 | For Sale | $1,285,000 | +28.5% | $246 / Sq Ft |
| 06/09/2017 06/09/17 | Sold | -- | -- | -- |
| 04/06/2017 04/06/17 | Pending | -- | -- | -- |
| 12/05/2016 12/05/16 | For Sale | $999,900 | +733.3% | $206 / Sq Ft |
| 09/06/2016 09/06/16 | Sold | -- | -- | -- |
| 07/19/2016 07/19/16 | Pending | -- | -- | -- |
| 03/15/2015 03/15/15 | For Sale | $120,000 | -- | -- |
Tax History Compared to Growth
Tax History
| Year | Tax Paid | Tax Assessment Tax Assessment Total Assessment is a certain percentage of the fair market value that is determined by local assessors to be the total taxable value of land and additions on the property. | Land | Improvement |
|---|---|---|---|---|
| 2025 | $20,132 | $169,246 | $22,069 | $147,177 |
| 2023 | $20,132 | $159,667 | $22,069 | $137,598 |
| 2022 | $19,490 | $145,614 | $20,827 | $124,787 |
| 2021 | $19,205 | $141,358 | $12,466 | $128,892 |
| 2020 | $19,269 | $141,358 | $12,466 | $128,892 |
| 2019 | $19,296 | $141,358 | $12,466 | $128,892 |
| 2018 | $17,920 | $129,123 | $17,170 | $111,953 |
| 2017 | $6,613 | $0 | $0 | $0 |
| 2016 | $3,365 | $0 | $0 | $0 |
| 2015 | -- | $0 | $0 | $0 |
| 2014 | -- | $0 | $0 | $0 |
Agents Affiliated with this Home
-

Seller's Agent in 2020
Amelia Sumerell
Coldwell Banker Plaza Real Estate
(316) 686-7121
97 in this area
413 Total Sales
-

Buyer's Agent in 2020
Brian Brundage
LPT Realty, LLC
(316) 684-0000
1 in this area
2 Total Sales
-
R
Seller's Agent in 2017
Rob Ramseyer
Ritchie Associates
Map
Source: South Central Kansas MLS
MLS Number: 528719
APN: 112-09-0-42-01-012.00
- 1810 N Veranda St
- 1646 N Foliage Dr
- 2211 N Stoneybrook Ct
- 9400 E Wilson Estates Pkwy
- 2323 N Brandon Cir
- 2323 N Stoneybrook Ct
- 1501 N Foliage Ct
- 11432 E Pine Meadow Ct
- 2406 N Stoneybrook St
- 1440 N Gatewood St
- 2510 N Lindberg St
- 1440 N Gatewood #37
- 1026 N Bristol St
- 9451 E Cross Creek Ct
- 1536 N Gatewood Ct
- 2501 N Fox Run
- 10107 E Windemere Cir
- 8811 E Churchill Cir
- 865 N Bristol Ct
- 1236 N Bracken St
