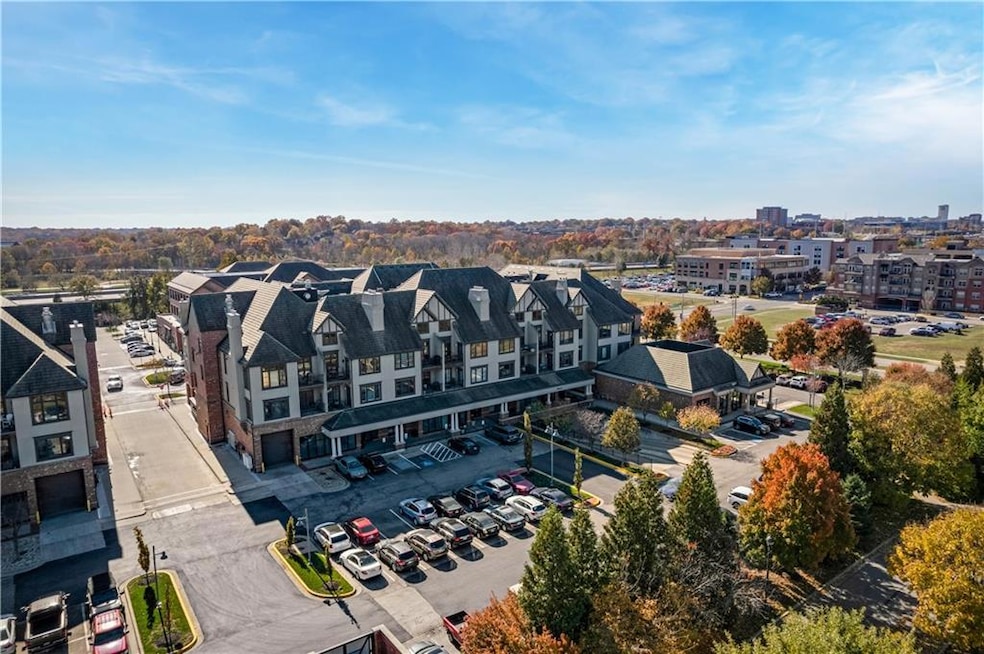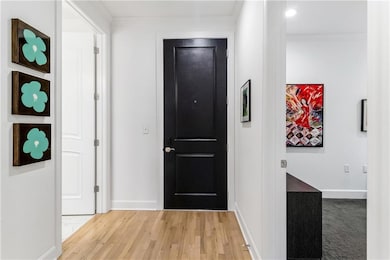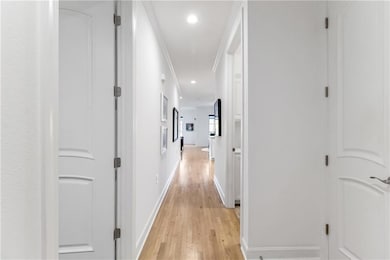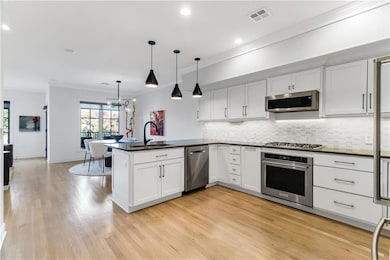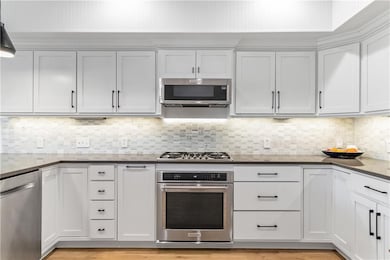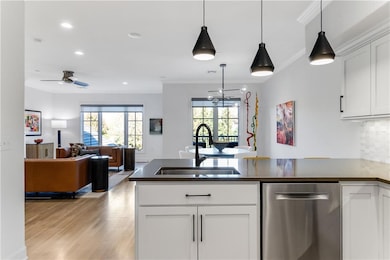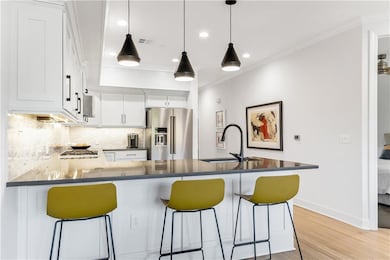10511 Mission Rd Unit 211A Leawood, KS 66206
Estimated payment $3,789/month
Highlights
- Ranch Style House
- Wood Flooring
- Home Office
- Brookwood Elementary School Rated A
- Great Room with Fireplace
- Covered Patio or Porch
About This Home
Completely Updated Luxury Condo in a Prime Location! Discover upscale living in this beautifully remodeled 2 bedroom, 2.1 bath condo with a dedicated office space or second living area. This second-floor unit has been completely updated from top to bottom! Enjoy fresh paint throughout, refinished hardwood floors and professionally remodeled bathrooms featuring new flooring, countertops, lighting and fixtures. The kitchen shines with resurfaced cabinets, new countertops, and new appliances - perfect for the home chef. Additional upgrades include new LED can lighting, ceiling fans throughout and a cozy gas fireplace. Step outside to your private balcony, facing north for peace and quiet away from highway noise. This unit comes with 2 garage spaces and a storage unit for convenience. Move right in and start enjoying maintenance-free condo living - close to restaurants, entertainment and shopping. Nothing left to do but unpack and Enjoy!
Listing Agent
ReeceNichols - Leawood Brokerage Phone: 913-221-4028 License #SP00237336 Listed on: 11/09/2025

Open House Schedule
-
Sunday, November 16, 202512:00 to 2:00 pm11/16/2025 12:00:00 PM +00:0011/16/2025 2:00:00 PM +00:00Add to Calendar
Property Details
Home Type
- Condominium
Est. Annual Taxes
- $5,225
Year Built
- Built in 2008
HOA Fees
- $592 Monthly HOA Fees
Parking
- 2 Car Garage
- Secure Parking
Home Design
- Ranch Style House
- Traditional Architecture
- Slate Roof
- Stucco
Interior Spaces
- 1,639 Sq Ft Home
- Ceiling Fan
- Gas Fireplace
- Thermal Windows
- Entryway
- Great Room with Fireplace
- Formal Dining Room
- Home Office
- Garage Access
- Home Security System
Kitchen
- Breakfast Area or Nook
- Gas Range
- Dishwasher
- Kitchen Island
- Disposal
Flooring
- Wood
- Carpet
- Ceramic Tile
Bedrooms and Bathrooms
- 2 Bedrooms
- Walk-In Closet
Laundry
- Laundry Room
- Laundry on main level
Schools
- Brookwood Elementary School
- Sm South High School
Additional Features
- Covered Patio or Porch
- City Lot
- Zoned Heating and Cooling System
Listing and Financial Details
- Assessor Parcel Number HP817100BA U211
- $0 special tax assessment
Community Details
Overview
- Association fees include all amenities, building maint, gas, lawn service, free maintenance, management, parking, insurance, roof repair, roof replacement, snow removal, street, trash, water
- Signature Property Management Association
- Mission Farms Condominiums Subdivision
Amenities
- Community Storage Space
Recreation
- Trails
Security
- Building Fire Alarm
- Fire and Smoke Detector
Map
Home Values in the Area
Average Home Value in this Area
Property History
| Date | Event | Price | List to Sale | Price per Sq Ft |
|---|---|---|---|---|
| 11/13/2025 11/13/25 | For Sale | $525,000 | -- | $320 / Sq Ft |
Source: Heartland MLS
MLS Number: 2586941
- 10511 Mission Rd Unit 312
- 10511 Mission Rd Unit 214
- 10531 Mission Rd Unit 310
- 10408 Howe Ln
- 10425 Mohawk Ln
- 10528 Cherokee Ln
- 10316 Howe Dr
- 10318 Alhambra St
- 10332 Cherokee Ln
- 4328 W 110th St
- 2405 W 104th Terrace
- 10221 El Monte St
- 3905 W 101st Terrace
- 10200 Granada Ln
- 3523 W 100th Terrace
- 11221 Granada Ln
- 2315 W 103rd St
- 10501 Sagamore Rd
- 11348 El Monte Ct
- 10315 High Dr
- 4080 Indian Creek Pkwy
- 4401 W 107th St
- 5000 Indian Creek Pkwy
- 10701 Ash St
- 5401 W 110th St
- 6001 W 103rd St
- 11201 Outlook St
- 5280 W 115th Place
- 6300 W 110th St
- 9550 Ash St
- 11450 Lamar Ave
- 717 W 101st Terrace
- 4601 W 120th St
- 5315 W 120th Terrace
- 512 W 101st St
- 350 W 104th Terrace
- 4851 Meadowbrook Pkwy
- 100-112 W 103rd St
- 201 W 99th Terrace
- 9821 Wornall Rd
