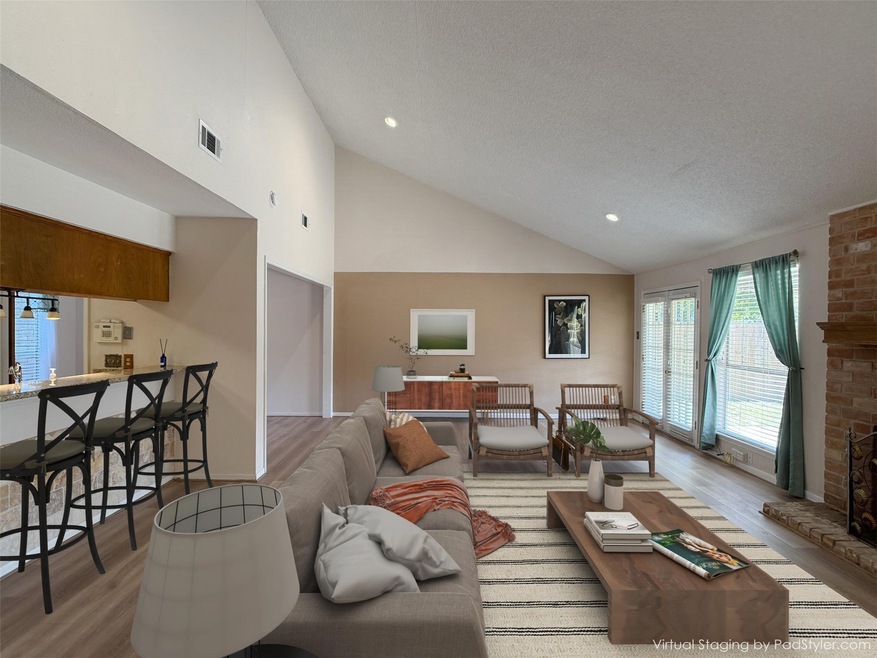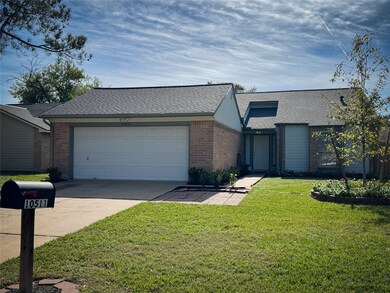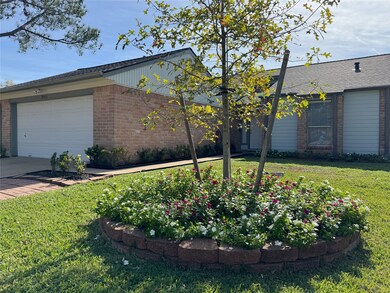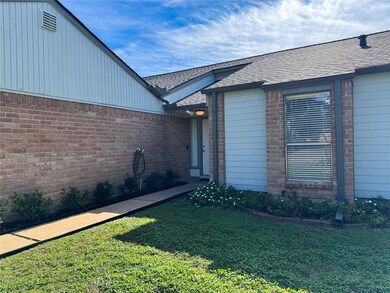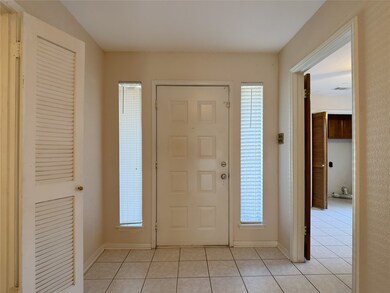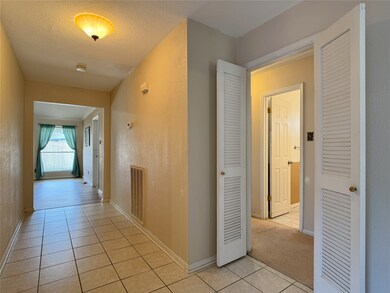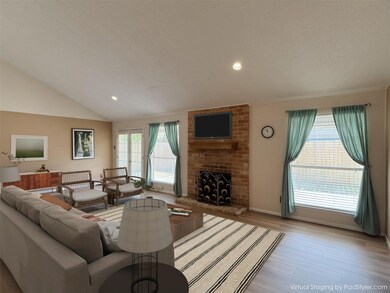
10511 Rockcrest Rd Houston, TX 77041
Westbranch NeighborhoodHighlights
- Tennis Courts
- Clubhouse
- Adjacent to Greenbelt
- Cypress Ridge High School Rated A-
- Deck
- Traditional Architecture
About This Home
As of January 2025Lovely, UPDATED home w/thoughtful, well-connected spaces for seamless indoor-outdoor living! BRAND-NEW features installed 2024: roof w/warranty, fence, landscaping, modern laminate wood flooring throughout living & dining. Kitchen w/long bar overlooks large family room that can be sectioned off into distinct spaces for music, reading, play, or whatever you imagine. Kitchen, breakfast, dining room wrap around outdoor open-air enclosed courtyard w/wood decking & door from courtyard to garage to make it easy to bring a grill, tools, and toys in & out. Large covered concrete patio in backyard invites you & guests to enjoy alfresco dining & living. Small part of backyard is gated off but still visible, providing possibilities for pet run, storage shed & more. Neighborhood amenities include pool, clubhouse, tennis & basketball courts, picnic area. Find yourself in the established, desirable Westbranch neighborhood near all conveniences between Beltway 8, 290, and I-10 but without the noise.
Home Details
Home Type
- Single Family
Est. Annual Taxes
- $5,647
Year Built
- Built in 1980
Lot Details
- 6,825 Sq Ft Lot
- Lot Dimensions are 61x106
- Adjacent to Greenbelt
- North Facing Home
- Back Yard Fenced and Side Yard
HOA Fees
- $27 Monthly HOA Fees
Parking
- 2 Car Attached Garage
- Garage Door Opener
- Driveway
- Additional Parking
Home Design
- Traditional Architecture
- Brick Exterior Construction
- Slab Foundation
- Composition Roof
- Wood Siding
Interior Spaces
- 2,031 Sq Ft Home
- 1-Story Property
- High Ceiling
- Ceiling Fan
- Wood Burning Fireplace
- Window Treatments
- Family Room Off Kitchen
- Living Room
- Breakfast Room
- Combination Kitchen and Dining Room
- Utility Room
- Washer and Electric Dryer Hookup
- Fire and Smoke Detector
Kitchen
- Breakfast Bar
- <<doubleOvenToken>>
- Electric Oven
- Electric Cooktop
- <<microwave>>
- Dishwasher
- Disposal
Flooring
- Carpet
- Laminate
- Tile
Bedrooms and Bathrooms
- 3 Bedrooms
- 2 Full Bathrooms
- Double Vanity
- <<tubWithShowerToken>>
Outdoor Features
- Tennis Courts
- Deck
- Covered patio or porch
Schools
- Kirk Elementary School
- Truitt Middle School
- Cypress Ridge High School
Additional Features
- Energy-Efficient Exposure or Shade
- Central Heating and Cooling System
Community Details
Overview
- Association fees include clubhouse, recreation facilities
- Westbranch/Goodwin Association, Phone Number (855) 289-6007
- Westbranch Sec 01 Subdivision
Amenities
- Picnic Area
- Clubhouse
Recreation
- Tennis Courts
- Community Basketball Court
- Community Playground
- Community Pool
Ownership History
Purchase Details
Home Financials for this Owner
Home Financials are based on the most recent Mortgage that was taken out on this home.Purchase Details
Purchase Details
Purchase Details
Purchase Details
Home Financials for this Owner
Home Financials are based on the most recent Mortgage that was taken out on this home.Purchase Details
Home Financials for this Owner
Home Financials are based on the most recent Mortgage that was taken out on this home.Similar Homes in Houston, TX
Home Values in the Area
Average Home Value in this Area
Purchase History
| Date | Type | Sale Price | Title Company |
|---|---|---|---|
| Deed | -- | Allegiance Title Company | |
| Warranty Deed | -- | First American Title | |
| Special Warranty Deed | -- | First American Title | |
| Trustee Deed | $135,272 | None Available | |
| Warranty Deed | -- | Commonwealth Land Title Co | |
| Warranty Deed | -- | Title Agency #21 |
Mortgage History
| Date | Status | Loan Amount | Loan Type |
|---|---|---|---|
| Open | $225,000 | New Conventional | |
| Previous Owner | $101,250 | Credit Line Revolving | |
| Previous Owner | $50,000 | Credit Line Revolving | |
| Previous Owner | $35,000 | No Value Available |
Property History
| Date | Event | Price | Change | Sq Ft Price |
|---|---|---|---|---|
| 01/10/2025 01/10/25 | Sold | -- | -- | -- |
| 12/12/2024 12/12/24 | For Sale | $259,000 | -- | $128 / Sq Ft |
Tax History Compared to Growth
Tax History
| Year | Tax Paid | Tax Assessment Tax Assessment Total Assessment is a certain percentage of the fair market value that is determined by local assessors to be the total taxable value of land and additions on the property. | Land | Improvement |
|---|---|---|---|---|
| 2024 | $31 | $264,560 | $59,396 | $205,164 |
| 2023 | $31 | $243,875 | $59,396 | $184,479 |
| 2022 | $5,635 | $262,756 | $53,996 | $208,760 |
| 2021 | $5,148 | $199,195 | $53,996 | $145,199 |
| 2020 | $5,187 | $196,993 | $36,527 | $160,466 |
| 2019 | $4,902 | $196,993 | $36,527 | $160,466 |
| 2018 | $497 | $157,600 | $36,527 | $121,073 |
| 2017 | $3,907 | $168,941 | $36,527 | $132,414 |
| 2016 | $3,552 | $140,000 | $36,527 | $103,473 |
| 2015 | $641 | $151,894 | $26,681 | $125,213 |
| 2014 | $641 | $106,000 | $14,293 | $91,707 |
Agents Affiliated with this Home
-
Yau Tam
Y
Seller's Agent in 2025
Yau Tam
Lyn Realty
(713) 777-2022
1 in this area
26 Total Sales
-
Nga Tran
N
Buyer's Agent in 2025
Nga Tran
5th Stream Realty
(713) 954-9090
1 in this area
102 Total Sales
Map
Source: Houston Association of REALTORS®
MLS Number: 39457283
APN: 1126120000032
- 10514 Clear Cove Ln
- 10402 Eagle Glen Dr
- 10318 Rockcrest Dr
- 10314 Sommerville Ave
- 10326 Bridgeland Ln
- 10311 Richmond Hill Dr
- 4718 Misty Shadows Dr
- 10260 Field Stone Dr
- 4822 Misty Shadows Dr
- 10250 Bridgeland Ln
- 4814 Kentwalk Dr
- 10407 Quiet Courtyard Rd
- 10302 Lybert Rd
- 10603 Centre Green Way
- 10609 Centre Green Way
- 4008 Centre Glen Dr
- 4003 Centre Valley Ln
- 4914 Old Brickhouse Dr
- 3030 Triway Ln
- 3019 Durban Dr
