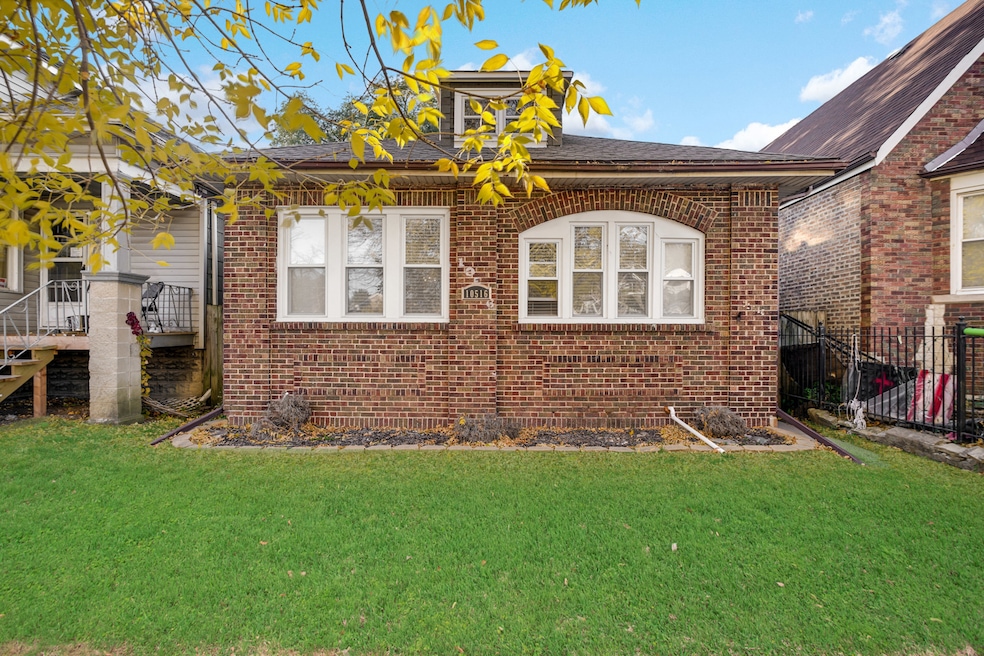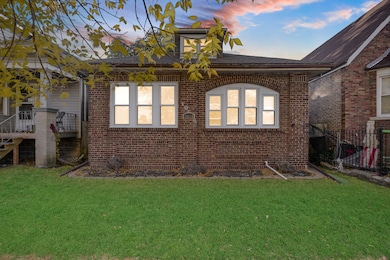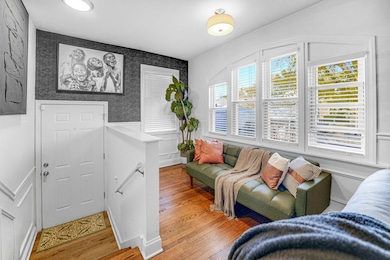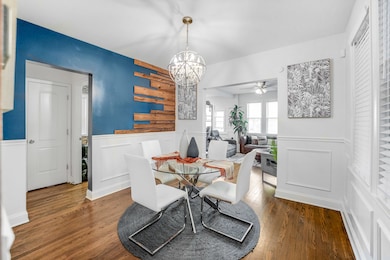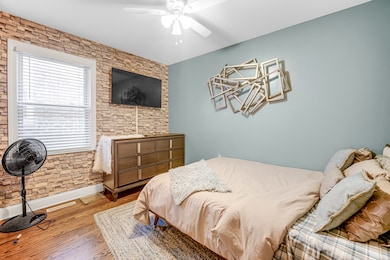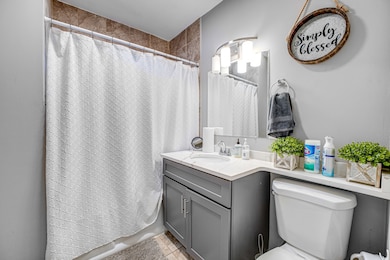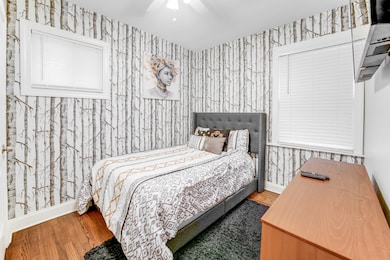10516 S Eggleston Ave Chicago, IL 60628
Roseland NeighborhoodHighlights
- Deck
- Main Floor Bedroom
- Lower Floor Utility Room
- Wood Flooring
- Granite Countertops
- Formal Dining Room
About This Home
SHORT TERM OPTIONS ARE WELCOME SUCH AS INSURANCE CLAIMS, TRAVELING NURSES, CORPORATE PROFESSIONALS AND ANY TEMPORARY HOUSING NEEDS. Available Furnished or Unfurnished! Fully furnished brick bungalow for rent! Welcome home to this beautifully decorated and updated 3-bedroom, 2-bath brick bungalow -available unfurnished or fully furnished, so you can move right in and start enjoying. The spacious living room offers abundant natural light and opens to a formal dining area with gleaming hardwood floors throughout the main level. The modern eat-in kitchen features gray shaker cabinetry, stainless steel appliances, and plenty of counter space for cooking and entertaining. Both bathrooms are tastefully designed-one with a relaxing soaking tub and the other with a large walk-in shower featuring a built-in bench. The finished basement provides additional living space, complete with a cozy family room, an extra bedroom, a full bath, a laundry room, and ample storage. Enjoy outdoor living in the large fenced yard, plus the convenience of a 1.5 car garage and central air conditioning. Just bring your clothes-everything else is here! Rental is also available unfurnished.
Listing Agent
Real People Realty Brokerage Phone: (773) 505-2132 License #471019533 Listed on: 11/07/2025

Open House Schedule
-
Saturday, November 15, 20251:30 to 2:30 pm11/15/2025 1:30:00 PM +00:0011/15/2025 2:30:00 PM +00:00Add to Calendar
Home Details
Home Type
- Single Family
Est. Annual Taxes
- $1,375
Year Built
- Built in 1927 | Remodeled in 2020
Lot Details
- Lot Dimensions are 30 x 125
- Fenced
Parking
- 1 Car Garage
- Off Alley Parking
- Parking Included in Price
Home Design
- Brick Exterior Construction
- Asphalt Roof
- Concrete Perimeter Foundation
Interior Spaces
- 1,000 Sq Ft Home
- Ceiling Fan
- Entrance Foyer
- Family Room
- Living Room
- Formal Dining Room
- Lower Floor Utility Room
- Storage Room
- Wood Flooring
- Carbon Monoxide Detectors
Kitchen
- Range
- Microwave
- Dishwasher
- Stainless Steel Appliances
- Granite Countertops
Bedrooms and Bathrooms
- 3 Bedrooms
- 3 Potential Bedrooms
- Main Floor Bedroom
- Bathroom on Main Level
- 2 Full Bathrooms
- Soaking Tub
- Separate Shower
Laundry
- Laundry Room
- Dryer
- Washer
Basement
- Basement Fills Entire Space Under The House
- Sump Pump
- Finished Basement Bathroom
Outdoor Features
- Deck
- Porch
Utilities
- Forced Air Heating and Cooling System
- Heating System Uses Natural Gas
- 100 Amp Service
- Lake Michigan Water
Community Details
- No Pets Allowed
Listing and Financial Details
- Property Available on 12/1/25
- Rent includes water, parking, scavenger, air conditioning
Map
Source: Midwest Real Estate Data (MRED)
MLS Number: 12512997
APN: 25-16-120-023-0000
- 10522 S Eggleston Ave
- 321 W 105th Place
- 10637 S Normal Ave
- 310 W 105th St
- 337 W 106th Place
- 301 W 104th St
- 433 W 103rd St
- 224 W 105th Place
- 10626 S Lowe Ave
- 153-157 W 103rd St
- 10342 S Lowe Ave
- 10534 S Wentworth Ave
- 429 W 102nd Place
- 10414 S Wentworth Ave
- 10505 S Wentworth Ave
- 10617 S Wentworth Ave
- 10411 S Wentworth Ave
- 256 W 108th St
- 10217 S Wallace St
- 10603-10611 S Halsted St
- 321 W 105th St
- 10434 S Wentworth Ave Unit GARDEN
- 10434 S Wentworth Ave Unit 2
- 429 W 102nd Place
- 10358 S Emerald Ave
- 10317 S Peoria St
- 257 W 109th Place Unit 2
- 441 W 110th St
- 10121 S State St
- 10747 S Michigan Ave Unit Apartment B
- 11141 S Normal Ave Unit 1
- 41 E 100th Place
- 10600 S Prairie Ave Unit 2
- 6 W 111th Place Unit 3
- 6 W 111th Place Unit 2F
- 10924 S Indiana Ave Unit G
- 10803 S Prairie Ave Unit 2
- 243 E 108th St Unit 2
- 10217 S Prairie Ave
- 316 E 107th St
