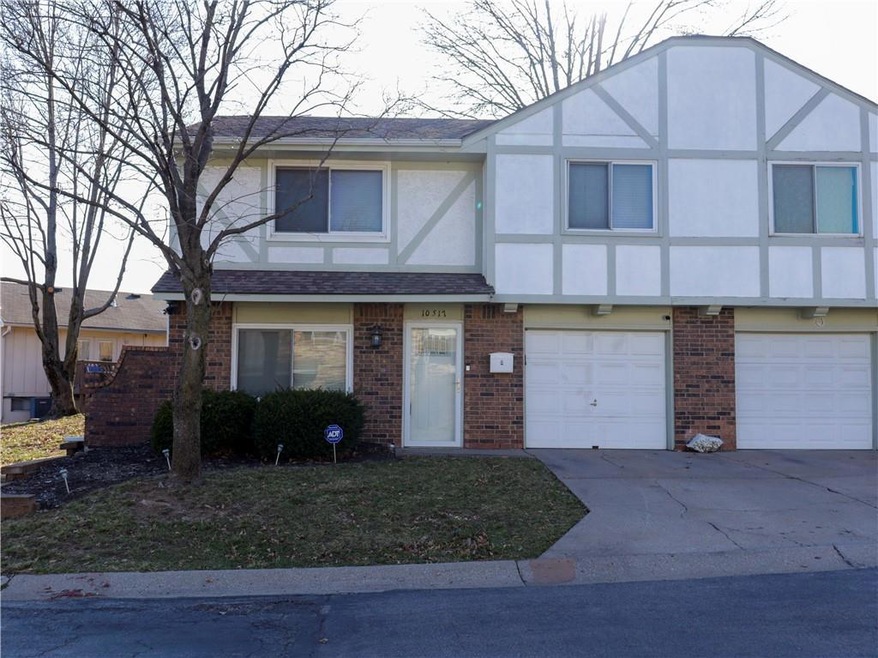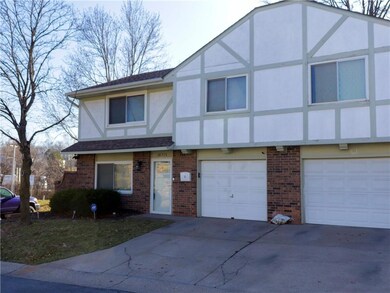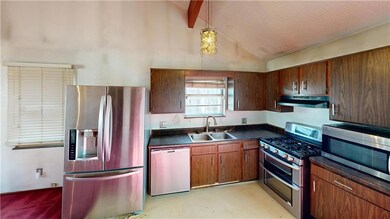
10517 E 41st St Kansas City, MO 64133
Highlights
- 1 Car Attached Garage
- Forced Air Heating System
- Wood Siding
- Cooling System Powered By Gas
About This Home
As of November 2024Discover the allure of Blue Ridge Gardens living with this captivating 2-bedroom, 1.5-bathroom townhouse! Boasting 2 stories and a generous 1,256 square feet, this townhome surprises with its spaciousness. The inviting eat-in kitchen opens to a deck, and the vaulted ceiling adds a touch of elegance. Two living areas and an extra-deep garage provide ample space, making it more than meets the eye. HOA offers convenience with lawn maintenance, and snow removal. Don't miss out on the charm of this treed neighborhood this townhome is not just a residence; it's an affordable lifestyle that outshines renting! Contact me today to arrange a viewing and see firsthand the potential and comfort that await. The property was upgraded in 2015. The property has stainless steel. LG appliances Both bathroom was remodeled open concept patio and gazebo. The roof has been replaced. The guttering has been replaced. The property has additional storage space the front entry door has been replaced. steel Door new storm security door, surveillance cameras, one car, garage and additional shared parking spaces. The property is move in ready. The location is close to the Kansas City Chiefs Stadium Royal Stadium & Super Walmart and many restaurants
Last Agent to Sell the Property
ReeceNichols - Leawood Brokerage Phone: 312-823-5029 License #00247078 Listed on: 02/11/2024

Last Buyer's Agent
ReeceNichols - Leawood Brokerage Phone: 312-823-5029 License #00247078 Listed on: 02/11/2024

Townhouse Details
Home Type
- Townhome
Est. Annual Taxes
- $1,800
Year Built
- Built in 1977
Lot Details
- 970 Sq Ft Lot
HOA Fees
- $8 Monthly HOA Fees
Parking
- 1 Car Attached Garage
Home Design
- Composition Roof
- Wood Siding
Interior Spaces
- 2-Story Property
- Bedroom in Basement
Bedrooms and Bathrooms
- 2 Bedrooms
Utilities
- Cooling System Powered By Gas
- Forced Air Heating System
Community Details
- Blue Ridge Gardens Townhomes Association
Listing and Financial Details
- Assessor Parcel Number 32-130-04-66-00-0-00-000
- $0 special tax assessment
Ownership History
Purchase Details
Home Financials for this Owner
Home Financials are based on the most recent Mortgage that was taken out on this home.Purchase Details
Home Financials for this Owner
Home Financials are based on the most recent Mortgage that was taken out on this home.Similar Homes in the area
Home Values in the Area
Average Home Value in this Area
Purchase History
| Date | Type | Sale Price | Title Company |
|---|---|---|---|
| Warranty Deed | -- | Security 1St Title | |
| Warranty Deed | -- | Security 1St Title | |
| Warranty Deed | -- | None Listed On Document | |
| Warranty Deed | -- | None Listed On Document |
Mortgage History
| Date | Status | Loan Amount | Loan Type |
|---|---|---|---|
| Open | $108,000 | New Conventional | |
| Previous Owner | $63,000 | New Conventional |
Property History
| Date | Event | Price | Change | Sq Ft Price |
|---|---|---|---|---|
| 11/21/2024 11/21/24 | Sold | -- | -- | -- |
| 10/19/2024 10/19/24 | For Sale | $135,000 | -3.6% | $107 / Sq Ft |
| 08/01/2024 08/01/24 | Sold | -- | -- | -- |
| 06/10/2024 06/10/24 | Pending | -- | -- | -- |
| 05/15/2024 05/15/24 | Price Changed | $140,000 | -6.0% | $111 / Sq Ft |
| 04/26/2024 04/26/24 | Price Changed | $149,000 | -0.3% | $119 / Sq Ft |
| 04/12/2024 04/12/24 | Price Changed | $149,500 | -0.3% | $119 / Sq Ft |
| 03/03/2024 03/03/24 | For Sale | $150,000 | 0.0% | $119 / Sq Ft |
| 02/20/2024 02/20/24 | Off Market | -- | -- | -- |
| 02/20/2024 02/20/24 | For Sale | $150,000 | -- | $119 / Sq Ft |
Tax History Compared to Growth
Tax History
| Year | Tax Paid | Tax Assessment Tax Assessment Total Assessment is a certain percentage of the fair market value that is determined by local assessors to be the total taxable value of land and additions on the property. | Land | Improvement |
|---|---|---|---|---|
| 2024 | $1,832 | $23,433 | $9,363 | $14,070 |
| 2023 | $1,832 | $23,432 | $6,015 | $17,417 |
| 2022 | $1,532 | $18,620 | $1,596 | $17,024 |
| 2021 | $1,526 | $18,620 | $1,596 | $17,024 |
| 2020 | $1,359 | $16,369 | $1,596 | $14,773 |
| 2019 | $1,331 | $16,369 | $1,596 | $14,773 |
| 2018 | $1,134 | $14,246 | $1,389 | $12,857 |
| 2017 | $1,112 | $14,246 | $1,389 | $12,857 |
| 2016 | $1,112 | $13,889 | $950 | $12,939 |
| 2014 | $1,115 | $13,889 | $950 | $12,939 |
Agents Affiliated with this Home
-
Kenneth Johnson
K
Seller's Agent in 2024
Kenneth Johnson
ReeceNichols - Leawood
(312) 823-5029
81 Total Sales
-
KBT KCN Team
K
Seller Co-Listing Agent in 2024
KBT KCN Team
ReeceNichols - Leawood
(913) 293-6662
2,125 Total Sales
-
Travis Richey

Buyer's Agent in 2024
Travis Richey
ReeceNichols - Lees Summit
(816) 786-8485
667 Total Sales
Map
Source: Heartland MLS
MLS Number: 2472456
APN: 32-130-04-66-00-0-00-000
- 3720 Blue Ridge Blvd
- 11200 E 40th St S
- N/A N A N A
- 3823 S Sterling Ave
- 3620 S Northern Blvd
- 3630 S Ralston Ave
- 6004 S Claremont Ave
- 10536 E 45th Terrace
- 4224 Hawthorne Ave
- 11343 Highridge Dr
- 10525& 10527 E 45th Terrace
- 10315 & 10317 E 45th Terrace
- 3701 S Sterling Ave
- 3710 S Sterling Ave
- 11301 E 44th St
- 4507 Harvard Ln
- 4605 Appleton Ave
- 4004 Arlington Ave
- 11120 E 36th St S
- 10623 E 46th St





