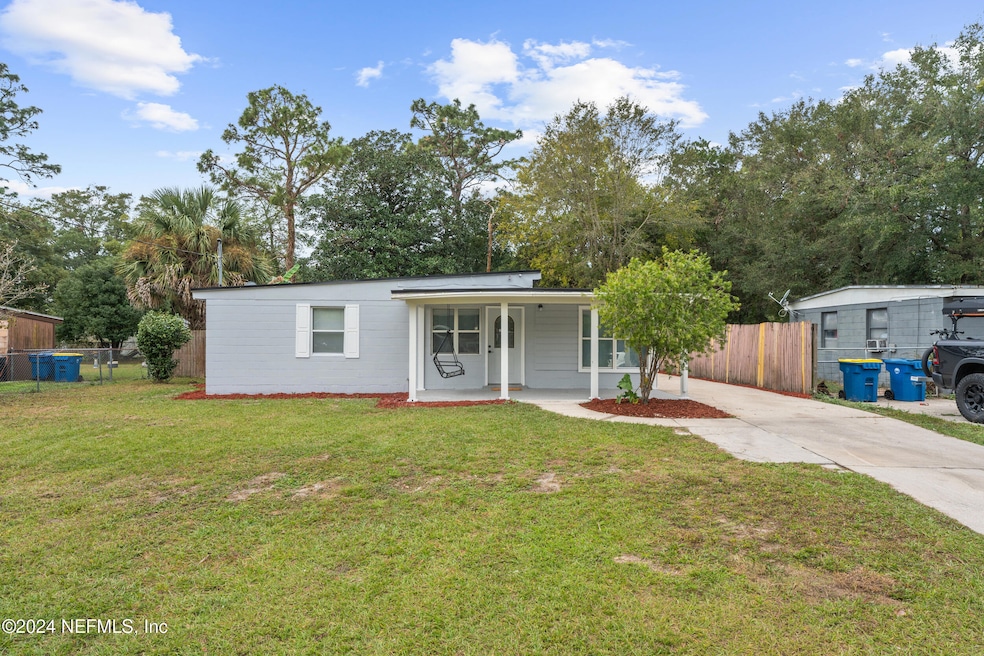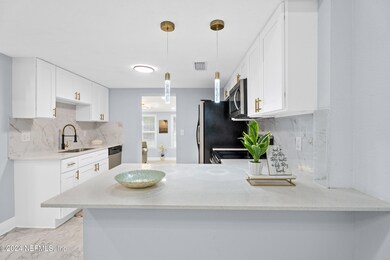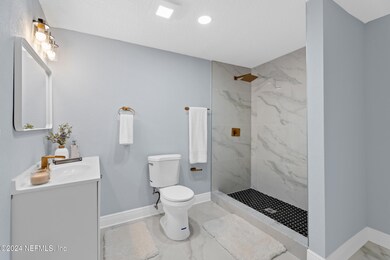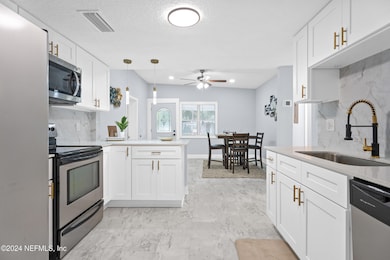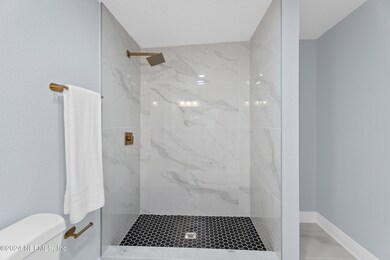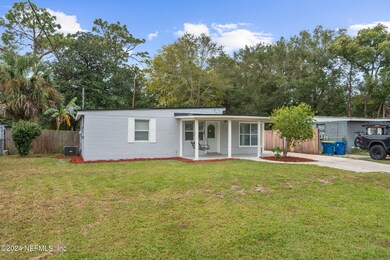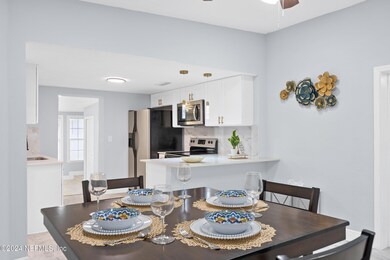
10518 Ashby Rd Jacksonville, FL 32218
Highlands NeighborhoodHighlights
- No HOA
- Breakfast Bar
- Dining Room
- 1 Car Detached Garage
- Central Heating and Cooling System
- Ceiling Fan
About This Home
As of April 2025Looking for your newly renovated 3-bedroom, 2-bathroom home ready to host family get togethers in the house or on your beautiful property! With a brand-new roof, AC system, updated plumbing, and electrical work, this home is move-in ready and built to last. Situated on a well-maintained and attractive lot, it provides a comfortable space for both indoor and outdoor enjoyment.
Last Agent to Sell the Property
HERRON REAL ESTATE LLC License #3581544 Listed on: 12/13/2024

Home Details
Home Type
- Single Family
Est. Annual Taxes
- $1,590
Year Built
- Built in 1954 | Remodeled
Lot Details
- 7,841 Sq Ft Lot
- Back Yard Fenced
Parking
- 1 Car Detached Garage
- 1 Carport Space
- Off-Street Parking
Home Design
- Shingle Roof
- Block Exterior
Interior Spaces
- 1,221 Sq Ft Home
- 1-Story Property
- Ceiling Fan
- Dining Room
- Vinyl Flooring
- Fire and Smoke Detector
- Laundry in unit
Kitchen
- Breakfast Bar
- Electric Oven
- <<microwave>>
- Dishwasher
Bedrooms and Bathrooms
- 3 Bedrooms
- Split Bedroom Floorplan
- 2 Full Bathrooms
- Shower Only
Utilities
- Central Heating and Cooling System
- 150 Amp Service
Community Details
- No Home Owners Association
- Highlands Subdivision
Listing and Financial Details
- Assessor Parcel Number 0429070000
Ownership History
Purchase Details
Home Financials for this Owner
Home Financials are based on the most recent Mortgage that was taken out on this home.Purchase Details
Home Financials for this Owner
Home Financials are based on the most recent Mortgage that was taken out on this home.Purchase Details
Home Financials for this Owner
Home Financials are based on the most recent Mortgage that was taken out on this home.Purchase Details
Home Financials for this Owner
Home Financials are based on the most recent Mortgage that was taken out on this home.Purchase Details
Purchase Details
Home Financials for this Owner
Home Financials are based on the most recent Mortgage that was taken out on this home.Purchase Details
Purchase Details
Purchase Details
Purchase Details
Similar Homes in Jacksonville, FL
Home Values in the Area
Average Home Value in this Area
Purchase History
| Date | Type | Sale Price | Title Company |
|---|---|---|---|
| Quit Claim Deed | -- | None Listed On Document | |
| Quit Claim Deed | -- | None Listed On Document | |
| Warranty Deed | $235,000 | None Listed On Document | |
| Warranty Deed | $235,000 | None Listed On Document | |
| Special Warranty Deed | $107,000 | River City Title | |
| Certificate Of Transfer | $85,000 | -- | |
| Interfamily Deed Transfer | -- | None Available | |
| Warranty Deed | $119,000 | Allstate Title Group Llc | |
| Interfamily Deed Transfer | $15,200 | -- | |
| Deed | -- | -- | |
| Interfamily Deed Transfer | -- | -- | |
| Personal Reps Deed | -- | -- | |
| Interfamily Deed Transfer | -- | -- |
Mortgage History
| Date | Status | Loan Amount | Loan Type |
|---|---|---|---|
| Open | $10,000 | New Conventional | |
| Closed | $10,000 | New Conventional | |
| Previous Owner | $230,743 | FHA | |
| Previous Owner | $140,000 | New Conventional | |
| Previous Owner | $95,150 | Purchase Money Mortgage | |
| Previous Owner | $75,000 | Credit Line Revolving |
Property History
| Date | Event | Price | Change | Sq Ft Price |
|---|---|---|---|---|
| 04/21/2025 04/21/25 | Sold | $239,000 | +1.7% | $196 / Sq Ft |
| 02/27/2025 02/27/25 | Pending | -- | -- | -- |
| 01/20/2025 01/20/25 | Price Changed | $235,000 | -1.3% | $192 / Sq Ft |
| 12/21/2024 12/21/24 | Price Changed | $238,000 | -0.4% | $195 / Sq Ft |
| 12/13/2024 12/13/24 | For Sale | $239,000 | 0.0% | $196 / Sq Ft |
| 12/09/2024 12/09/24 | Pending | -- | -- | -- |
| 12/02/2024 12/02/24 | For Sale | $239,000 | +123.4% | $196 / Sq Ft |
| 07/31/2024 07/31/24 | Sold | $107,000 | -17.6% | $88 / Sq Ft |
| 06/27/2024 06/27/24 | For Sale | $129,900 | -- | $106 / Sq Ft |
Tax History Compared to Growth
Tax History
| Year | Tax Paid | Tax Assessment Tax Assessment Total Assessment is a certain percentage of the fair market value that is determined by local assessors to be the total taxable value of land and additions on the property. | Land | Improvement |
|---|---|---|---|---|
| 2025 | $1,590 | $86,377 | $32,801 | $53,576 |
| 2024 | $1,590 | $86,704 | $30,000 | $56,704 |
| 2023 | $1,494 | $82,155 | $22,500 | $59,655 |
| 2022 | $1,254 | $64,982 | $15,000 | $49,982 |
| 2021 | $1,157 | $54,029 | $15,000 | $39,029 |
| 2020 | $1,100 | $50,466 | $13,000 | $37,466 |
| 2019 | $435 | $37,485 | $0 | $0 |
| 2018 | $424 | $36,787 | $0 | $0 |
| 2017 | $413 | $36,031 | $0 | $0 |
| 2016 | $403 | $35,290 | $0 | $0 |
| 2015 | $402 | $35,045 | $0 | $0 |
| 2014 | $398 | $34,767 | $0 | $0 |
Agents Affiliated with this Home
-
Riley Rheault
R
Seller's Agent in 2025
Riley Rheault
HERRON REAL ESTATE LLC
(603) 858-7974
1 in this area
10 Total Sales
-
OTNIEL CURT
O
Buyer's Agent in 2025
OTNIEL CURT
CROSSVIEW PROPERTY MANAGEMENT LLC
(316) 640-2212
1 in this area
8 Total Sales
-
ERIC PARSONS

Seller's Agent in 2024
ERIC PARSONS
EXIT INSPIRED REAL ESTATE
(904) 718-2761
1 in this area
178 Total Sales
Map
Source: realMLS (Northeast Florida Multiple Listing Service)
MLS Number: 2058981
APN: 042907-0000
- 10481 Pinehurst Dr
- 10532 Briarcliff Rd S
- 10521 Briarcliff Rd E
- 10342 Briarcliff Rd E
- 10450 Keuka Dr
- 10348 Westmar Rd
- 10264 Swarthmore Dr
- 10416 Keuka Dr
- 10258 Elmhurst Dr
- 10424 Gailwood Cir E
- 10315 Westmar Rd
- 10536 Wooster Dr
- 10205 Haverford Rd
- 10216 Elmhurst Dr
- 1220 Carthage Dr
- 1146 Carthage Dr
- 1613 Loyola Dr N
- 10254 Shore View Dr S
- 10435 Biscayne Blvd
- 1706 Wofford Ave
