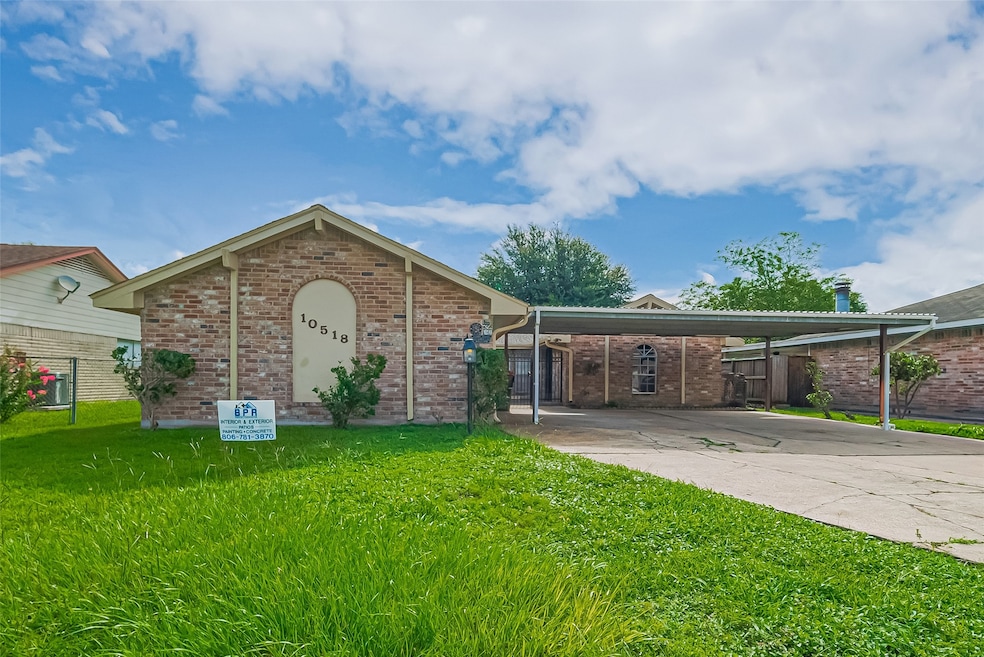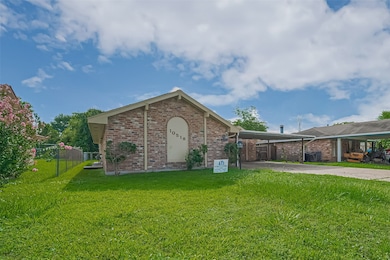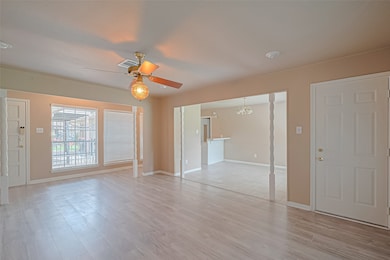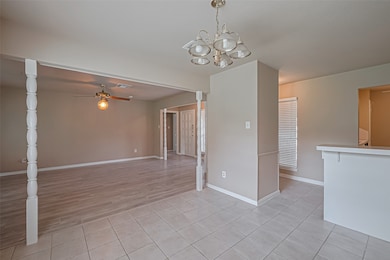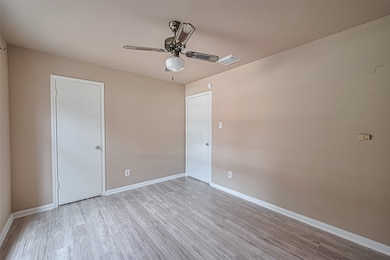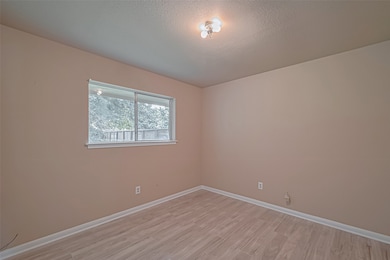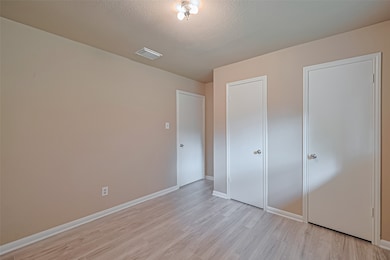10518 Saber Ct Houston, TX 77038
3
Beds
2
Baths
1,401
Sq Ft
7,254
Sq Ft Lot
Highlights
- Cul-De-Sac
- Central Heating and Cooling System
- 1-Story Property
- 2 Car Attached Garage
About This Home
Step into this charming 3 bed, 2 bath home in a well-established neighborhood. Recently renovated, this property seamlessly blends modern updates with nostalgic touches. Nestled in a quiet cul-de-sac, this home offers a serene escape at a reasonable lease price. Don't miss out on the opportunity to create new memories in this pristine setting. Landlord is not accepting pets at this time.
Home Details
Home Type
- Single Family
Year Built
- Built in 1976
Lot Details
- 7,254 Sq Ft Lot
- Cul-De-Sac
- Back Yard Fenced
Parking
- 2 Car Attached Garage
- Additional Parking
Interior Spaces
- 1,401 Sq Ft Home
- 1-Story Property
- Dishwasher
Bedrooms and Bathrooms
- 3 Bedrooms
- 2 Full Bathrooms
Schools
- Stehlik Elementary School
- Plummer Middle School
- Davis High School
Utilities
- Central Heating and Cooling System
Listing and Financial Details
- Property Available on 7/19/25
- Long Term Lease
Community Details
Overview
- Fallbrook Sec 03 Subdivision
Pet Policy
- No Pets Allowed
Map
Source: Houston Association of REALTORS®
MLS Number: 58122029
APN: 1091110001225
Nearby Homes
- 939 Point Blank Dr
- 1314 Pilot Point Dr
- 10519 Berclair Dr
- 00 Fallbrook Dr
- 1035 Forestburg Dr
- 11709 Veterans Memorial Dr
- 1006 Fruitvale Dr
- 0 W Mt Houston Rd Unit 90464120
- 2115 Havencrest Dr
- 10069 Sharpton Dr
- 2230 Falling Oaks Rd
- 10052 Sharpton Dr
- 10020 Ridgecoral Dr
- 1812 N Sam Houston Pkwy W
- 12718 Sai Baba Dr
- 2614 Lemonwood Ln
- 2631 Tinas Terrace Dr
- 2703 Oakland Brook St
- 12402 Mountain Daisy Rd
- 12426 Mountain Daisy Rd
- 1107 Progreso Dr
- 1006 Forestburg Dr
- 2639 Lantana Spring Ln
- 2111 Denridge Dr
- 10049 Sharpton Dr
- 10032 Ridgecoral Dr
- 10030 Ridgecoral Dr
- 10009 Rosbrook Dr
- 411 West Rd
- 12607 Sai Baba Dr
- 12623 Sai Baba Dr
- 2606 Vikram Dr
- 1325 Greens Pkwy
- 12846 Saibaba Dr
- 10445 Greens Crossing Blvd
- 1350 Greens Pkwy
- 12630 Lady Slipper Rd
- 13510 Dahlia Green Way
- 12319 Lynda Dr
- 1818 Day Lily Way
