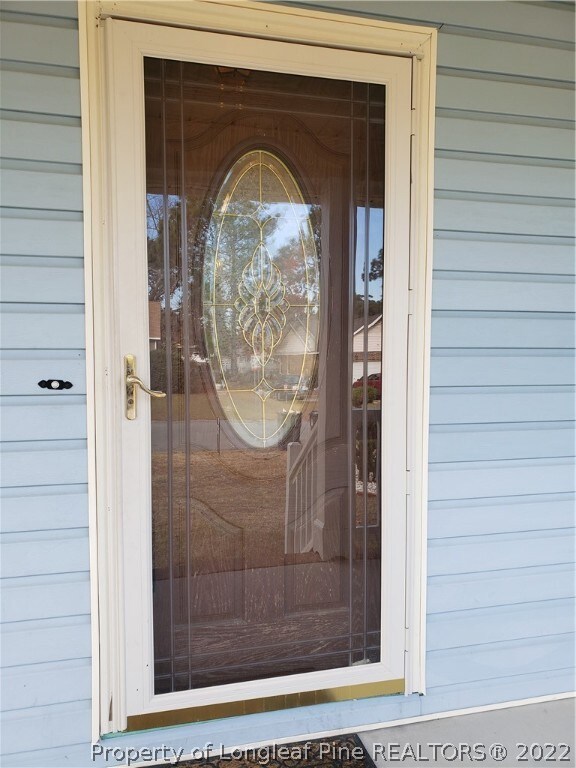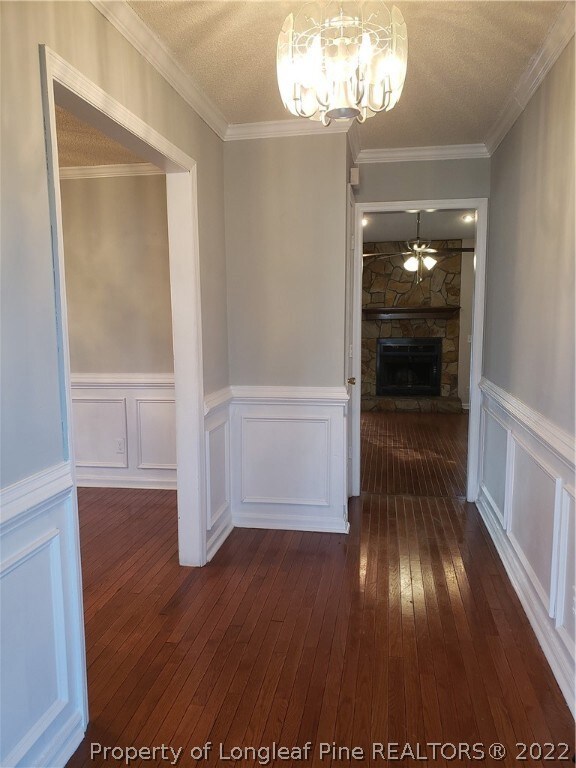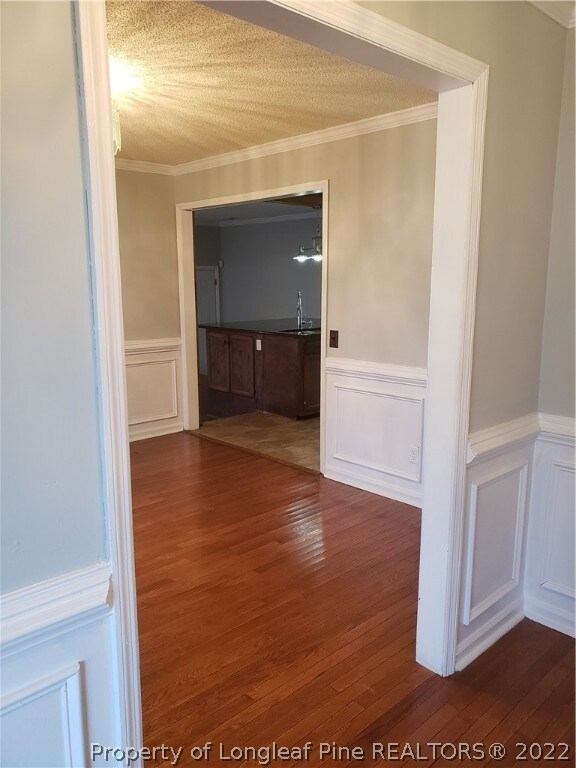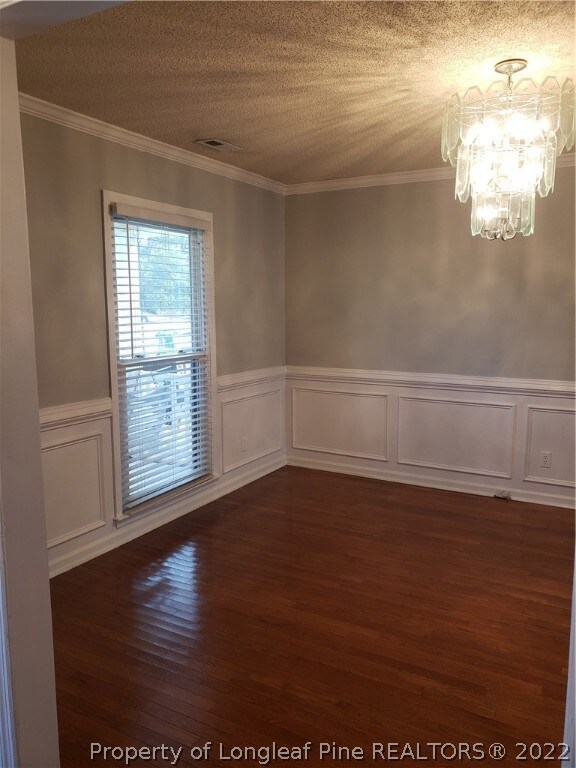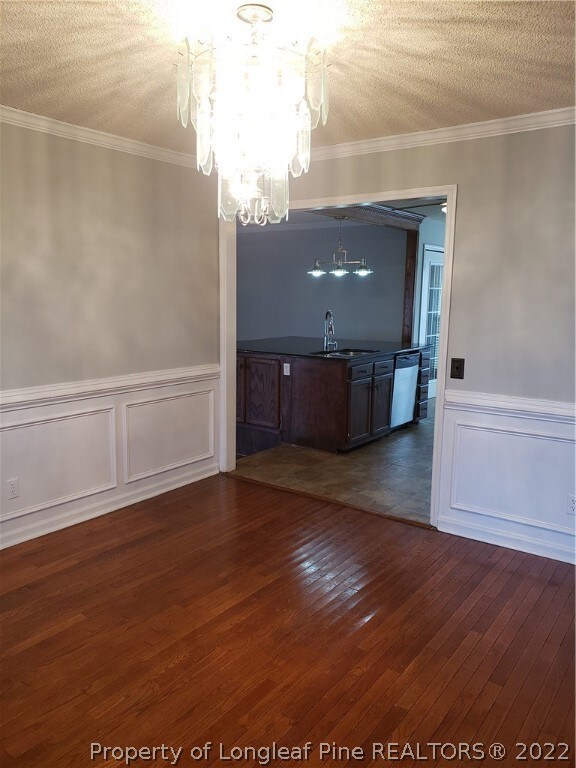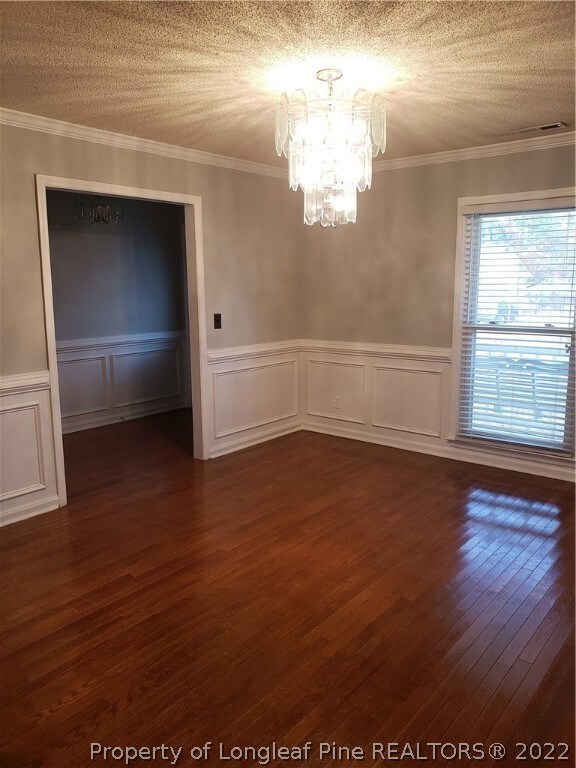
1052 Christina St Fayetteville, NC 28314
Seventy-First NeighborhoodHighlights
- Deck
- Wood Flooring
- No HOA
- Cathedral Ceiling
- Granite Countertops
- Covered patio or porch
About This Home
As of April 2025STUNNING 3 bedroom, 2 bathroom home with so many bonus!!!!!! The open floor plan with hardwood floors, includes a formal living room and dinning room. This spacious home is approximately 1840sqft. Includes a huge family room and an enormous deck for entertainment. Updated kitchen with SS appliances, granite countertops and a huge island bar. Large Fenced in Backyard and so much more! It is a must see!!!!!!!!!!! By the way the 30year architectural shingles are nice too!
(Listing Agent Has Interest in the Property) SELLER WILL PAY UPTO 2.5% of BUYER CC!!!!
Last Agent to Sell the Property
KELLER WILLIAMS REALTY (FAYETTEVILLE) License #285003 Listed on: 11/07/2020

Last Buyer's Agent
JENNIFER VIRES
BHHS ALL AMERICAN HOMES #2 License #307766

Home Details
Home Type
- Single Family
Est. Annual Taxes
- $2,231
Year Built
- Built in 1986
Lot Details
- 0.3 Acre Lot
- Street terminates at a dead end
- Back Yard Fenced
- Cleared Lot
- Property is in good condition
- Zoning described as SF15 - Single Family Res 15
Home Design
- Vinyl Siding
Interior Spaces
- 1,840 Sq Ft Home
- 1-Story Property
- Cathedral Ceiling
- Ceiling Fan
- Fireplace Features Masonry
- Blinds
- Entrance Foyer
- Formal Dining Room
- Crawl Space
Kitchen
- Breakfast Area or Nook
- Eat-In Kitchen
- Cooktop<<rangeHoodToken>>
- <<microwave>>
- Dishwasher
- Kitchen Island
- Granite Countertops
Flooring
- Wood
- Carpet
- Tile
- Vinyl
Bedrooms and Bathrooms
- 3 Bedrooms
- Walk-In Closet
- 2 Full Bathrooms
Laundry
- Laundry in unit
- Washer and Dryer Hookup
Home Security
- Home Security System
- Storm Windows
- Storm Doors
- Fire and Smoke Detector
Outdoor Features
- Deck
- Covered patio or porch
- Outdoor Storage
Schools
- Lake Rim Elementary School
- Anne Chestnut Middle School
- Seventy-First Senior High School
Utilities
- Forced Air Heating and Cooling System
- Heat Pump System
- Septic Tank
Community Details
- No Home Owners Association
- Farmington Subdivision
Listing and Financial Details
- Tax Lot 74
- Assessor Parcel Number 9477-84-8830
Ownership History
Purchase Details
Home Financials for this Owner
Home Financials are based on the most recent Mortgage that was taken out on this home.Purchase Details
Home Financials for this Owner
Home Financials are based on the most recent Mortgage that was taken out on this home.Purchase Details
Home Financials for this Owner
Home Financials are based on the most recent Mortgage that was taken out on this home.Similar Homes in Fayetteville, NC
Home Values in the Area
Average Home Value in this Area
Purchase History
| Date | Type | Sale Price | Title Company |
|---|---|---|---|
| Warranty Deed | $245,000 | None Listed On Document | |
| Warranty Deed | $245,000 | None Listed On Document | |
| Warranty Deed | $210,000 | None Listed On Document | |
| Warranty Deed | $170,000 | Tiago National Title |
Mortgage History
| Date | Status | Loan Amount | Loan Type |
|---|---|---|---|
| Open | $246,181 | VA | |
| Closed | $246,181 | VA | |
| Previous Owner | $214,515 | VA | |
| Previous Owner | $198,210 | VA | |
| Previous Owner | $173,910 | VA | |
| Previous Owner | $6,142 | Unknown | |
| Previous Owner | $121,842 | Stand Alone Refi Refinance Of Original Loan | |
| Previous Owner | $130,121 | VA | |
| Previous Owner | $85,600 | New Conventional | |
| Previous Owner | $21,400 | Stand Alone Second |
Property History
| Date | Event | Price | Change | Sq Ft Price |
|---|---|---|---|---|
| 04/16/2025 04/16/25 | Sold | $241,000 | +2.6% | $131 / Sq Ft |
| 03/02/2025 03/02/25 | Pending | -- | -- | -- |
| 02/20/2025 02/20/25 | For Sale | $235,000 | +38.2% | $128 / Sq Ft |
| 03/25/2021 03/25/21 | Sold | $170,000 | -3.7% | $92 / Sq Ft |
| 03/01/2021 03/01/21 | Pending | -- | -- | -- |
| 11/07/2020 11/07/20 | For Sale | $176,500 | -- | $96 / Sq Ft |
Tax History Compared to Growth
Tax History
| Year | Tax Paid | Tax Assessment Tax Assessment Total Assessment is a certain percentage of the fair market value that is determined by local assessors to be the total taxable value of land and additions on the property. | Land | Improvement |
|---|---|---|---|---|
| 2024 | $2,231 | $129,465 | $20,000 | $109,465 |
| 2023 | $2,231 | $129,465 | $20,000 | $109,465 |
| 2022 | $1,897 | $114,116 | $20,000 | $94,116 |
| 2021 | $1,897 | $114,116 | $20,000 | $94,116 |
| 2019 | $1,862 | $118,900 | $20,000 | $98,900 |
| 2018 | $1,862 | $118,900 | $20,000 | $98,900 |
| 2017 | $1,759 | $118,900 | $20,000 | $98,900 |
| 2016 | $1,593 | $117,500 | $20,000 | $97,500 |
| 2015 | $1,578 | $117,500 | $20,000 | $97,500 |
| 2014 | $1,571 | $117,500 | $20,000 | $97,500 |
Agents Affiliated with this Home
-
Dogwood Realty Group
D
Seller's Agent in 2025
Dogwood Realty Group
LPT REALTY LLC
(910) 920-0323
21 in this area
314 Total Sales
-
FIORELLA MCLEAN

Buyer's Agent in 2025
FIORELLA MCLEAN
EVOLVE REALTY
(910) 964-1313
3 in this area
69 Total Sales
-
TOSHA WILLIAMS
T
Seller's Agent in 2021
TOSHA WILLIAMS
KELLER WILLIAMS REALTY (FAYETTEVILLE)
(910) 308-2408
2 in this area
18 Total Sales
-
J
Buyer's Agent in 2021
JENNIFER VIRES
BHHS ALL AMERICAN HOMES #2
Map
Source: Longleaf Pine REALTORS®
MLS Number: 645913
APN: 9477-84-8830
- 1133 Christina St
- Lot 2 Hoke Loop Rd
- 1166 Butterwood Cir
- 1170 Butterwood Cir
- 7905 Gaza Cir
- 6819 Timbercroft Ln
- 1436 Demila Dr
- 6801 Seaford Dr
- 6712 Potters Ct
- 1228 Butterwood Cir
- 1420 Demila Dr
- 6873 Brasswood Dr
- 6874 Ferncreek Place
- 6874 Fern Creek Place
- 6869 Brasswood Dr
- 7118 Woodmark Dr
- 1217 Butterwood Cir
- 1020 Our St

