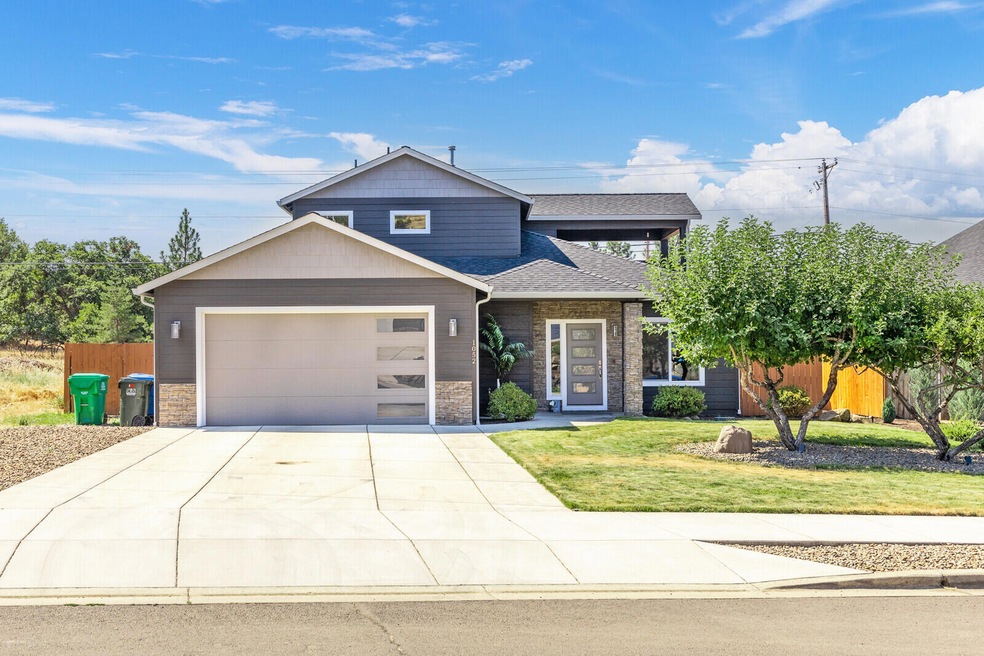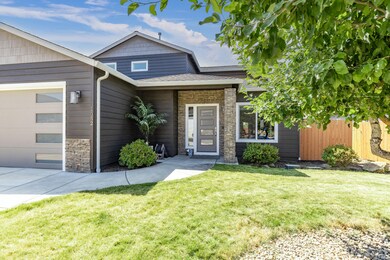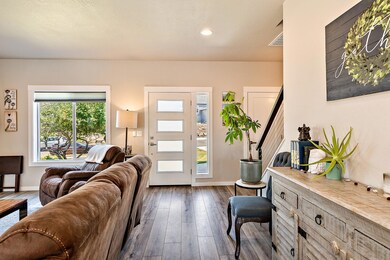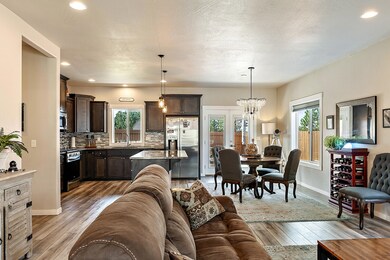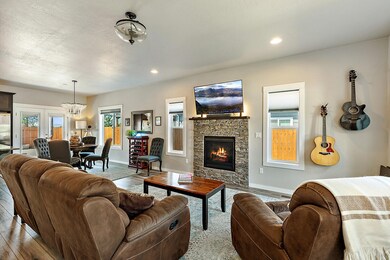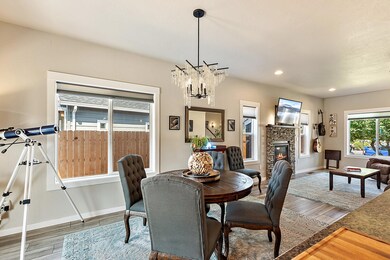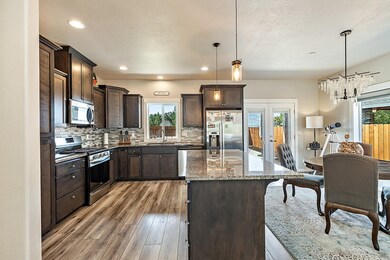
1052 Ruby Meadows Dr Eagle Point, OR 97524
Highlights
- Contemporary Architecture
- Main Floor Primary Bedroom
- Enclosed patio or porch
- Vaulted Ceiling
- Granite Countertops
- 2 Car Attached Garage
About This Home
As of September 2022This contemporary home has tons of flair! Open floor plan with chain railing, stone accents, and upgraded laminate floors. Kitchen is light & bright w/ ample storage, granite counters, stainless-steel appliances and French doors that open to a large, covered patio. Main ensuite on ground floor with double sinks, large shower, tile floors, and walk in closet. Upstairs you will find two good sized bedrooms, guest bath, plus a large, covered balcony for entertaining and enjoying the sunsets. Fully fenced, easy care yard and a finished 2 car garage with automatic openers.
Last Agent to Sell the Property
John L. Scott Medford Brokerage Phone: 5037800572 License #201217146 Listed on: 07/28/2022

Last Buyer's Agent
Michelle Lewis
RE/MAX Platinum
Home Details
Home Type
- Single Family
Est. Annual Taxes
- $3,846
Year Built
- Built in 2018
Lot Details
- 3,485 Sq Ft Lot
- Fenced
- Landscaped
- Level Lot
- Front and Back Yard Sprinklers
- Property is zoned R-2, R-2
HOA Fees
- $30 Monthly HOA Fees
Parking
- 2 Car Attached Garage
- Garage Door Opener
Home Design
- Contemporary Architecture
- Frame Construction
- Composition Roof
- Concrete Siding
- Concrete Perimeter Foundation
Interior Spaces
- 1,721 Sq Ft Home
- 2-Story Property
- Vaulted Ceiling
- Gas Fireplace
- Double Pane Windows
- Vinyl Clad Windows
- Living Room with Fireplace
- Laminate Flooring
- Laundry Room
Kitchen
- <<OvenToken>>
- Cooktop<<rangeHoodToken>>
- <<microwave>>
- Dishwasher
- Kitchen Island
- Granite Countertops
- Tile Countertops
- Disposal
Bedrooms and Bathrooms
- 3 Bedrooms
- Primary Bedroom on Main
Home Security
- Surveillance System
- Carbon Monoxide Detectors
- Fire and Smoke Detector
Outdoor Features
- Enclosed patio or porch
Schools
- Eagle Rock Elementary School
- Eagle Point Middle School
- Eagle Point High School
Utilities
- Forced Air Heating and Cooling System
- Heating System Uses Natural Gas
- Water Heater
Community Details
- Built by Shrader Homes
- The community has rules related to covenants, conditions, and restrictions
Listing and Financial Details
- Exclusions: Washer/ Dryer, Refrigerator are negotiable
- Assessor Parcel Number 10985156
Ownership History
Purchase Details
Home Financials for this Owner
Home Financials are based on the most recent Mortgage that was taken out on this home.Purchase Details
Home Financials for this Owner
Home Financials are based on the most recent Mortgage that was taken out on this home.Purchase Details
Purchase Details
Similar Homes in Eagle Point, OR
Home Values in the Area
Average Home Value in this Area
Purchase History
| Date | Type | Sale Price | Title Company |
|---|---|---|---|
| Warranty Deed | $436,000 | -- | |
| Warranty Deed | $330,000 | First American Title | |
| Warranty Deed | $185,000 | Ticor Title Company Of Or | |
| Warranty Deed | $139,000 | Ticor Title Company Of Or |
Mortgage History
| Date | Status | Loan Amount | Loan Type |
|---|---|---|---|
| Previous Owner | $422,920 | Balloon | |
| Previous Owner | $100,000 | New Conventional |
Property History
| Date | Event | Price | Change | Sq Ft Price |
|---|---|---|---|---|
| 09/06/2022 09/06/22 | Sold | $436,000 | +2.6% | $253 / Sq Ft |
| 08/12/2022 08/12/22 | Pending | -- | -- | -- |
| 08/04/2022 08/04/22 | Price Changed | $425,000 | -5.6% | $247 / Sq Ft |
| 07/27/2022 07/27/22 | For Sale | $450,000 | +36.4% | $261 / Sq Ft |
| 10/11/2018 10/11/18 | Sold | $330,000 | -5.7% | $193 / Sq Ft |
| 08/29/2018 08/29/18 | Pending | -- | -- | -- |
| 01/08/2018 01/08/18 | For Sale | $349,900 | +1172.4% | $205 / Sq Ft |
| 09/15/2017 09/15/17 | Sold | $27,500 | -8.0% | -- |
| 08/14/2017 08/14/17 | Pending | -- | -- | -- |
| 06/26/2017 06/26/17 | For Sale | $29,900 | -- | -- |
Tax History Compared to Growth
Tax History
| Year | Tax Paid | Tax Assessment Tax Assessment Total Assessment is a certain percentage of the fair market value that is determined by local assessors to be the total taxable value of land and additions on the property. | Land | Improvement |
|---|---|---|---|---|
| 2025 | $4,218 | $308,230 | $75,890 | $232,340 |
| 2024 | $4,218 | $299,260 | $73,680 | $225,580 |
| 2023 | $4,075 | $290,550 | $71,530 | $219,020 |
| 2022 | $3,963 | $290,550 | $71,530 | $219,020 |
| 2021 | $3,846 | $282,090 | $69,450 | $212,640 |
| 2020 | $4,086 | $273,880 | $67,430 | $206,450 |
| 2019 | $4,024 | $258,170 | $63,550 | $194,620 |
| 2018 | $1,414 | $32,100 | $32,100 | $0 |
| 2017 | $489 | $32,100 | $32,100 | $0 |
| 2016 | $754 | $48,960 | $48,960 | $0 |
| 2015 | $653 | $42,580 | $42,580 | $0 |
| 2014 | $568 | $37,030 | $37,030 | $0 |
Agents Affiliated with this Home
-
Suz Farah

Seller's Agent in 2022
Suz Farah
John L. Scott Medford
(503) 780-0572
51 Total Sales
-
M
Buyer's Agent in 2022
Michelle Lewis
RE/MAX
-
Isabella Thompson
I
Buyer Co-Listing Agent in 2022
Isabella Thompson
eXp Realty, LLC
(888) 814-9613
41 Total Sales
-
Douglas Morse

Seller's Agent in 2018
Douglas Morse
John L. Scott Medford
(541) 734-5280
517 Total Sales
-
Adam Rutledge

Seller's Agent in 2017
Adam Rutledge
eXp Realty, LLC
(541) 890-4876
593 Total Sales
-
Logan Odom
L
Seller Co-Listing Agent in 2017
Logan Odom
John L. Scott Medford
(541) 646-4288
82 Total Sales
Map
Source: Oregon Datashare
MLS Number: 220150881
APN: 10985156
- 1019 Azure Way
- 653 Stevens Rd
- 331 Patricia Ln
- 1015 Palima Dr
- 218 Cambridge Terrace
- 125 Osprey Dr
- 389 Leandra Ln
- 247 Cambridge Terrace
- 123 Eagle View Dr
- 272 Cambridge Terrace
- 278 Cambridge Terrace
- 1159 Stevens Rd
- 1013 Pumpkin Ridge
- 284 E Main St
- 210 Bellerive Dr
- 970 Greenway Ct
- 142 Onyx St
- 1171 Pumpkin Unit 325
- 964 Pumpkin Ridge
- 131 Bellerive Dr
