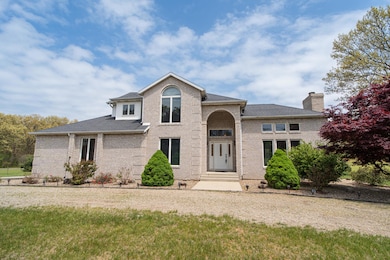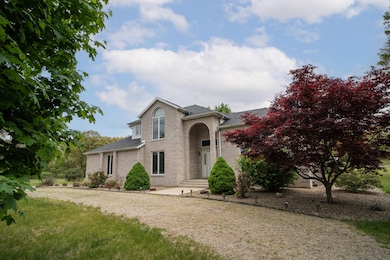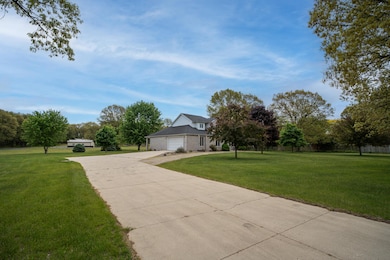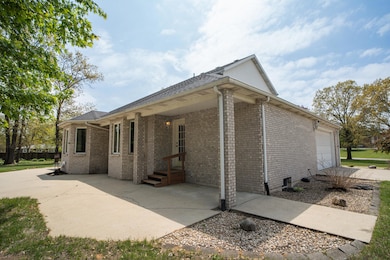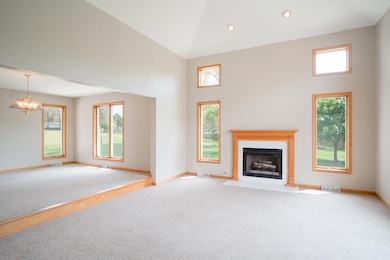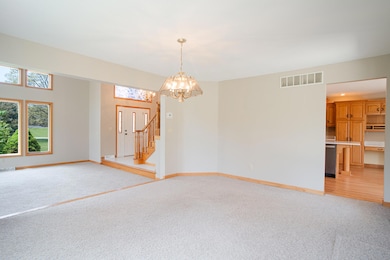
10521 N 450 E Demotte, IN 46310
Roselawn NeighborhoodEstimated payment $2,613/month
Highlights
- 1.61 Acre Lot
- Neighborhood Views
- Patio
- No HOA
- Front Porch
- Laundry Room
About This Home
Experience comfort, space, and serene beauty in this custom brick 2-story home, perfectly set on 1.6 acres of landscaped grounds. Soaring cathedral ceilings and a fireplace highlight the light-filled living room, seamlessly connected to the formal dining area for an open-concept feel. The spacious kitchen features brand new quartz countertops, stainless steel appliances, a breakfast bar, and bay windows with picturesque views and patio access. The main floor offers laundry and a private primary suite with bay windows, direct patio access, a walk-in closet, and a luxurious en suite bath with a soaking tub, shower, and water closet. Upstairs, two additional bedrooms share a full bath, while the finished basement provides a cozy family room, hobby room, and office. Recent updates include newer furnace, A/C (under 7 years), roof (under 5 years), fresh paint, and kitchen upgrades. Enjoy peaceful rural surroundings just minutes from I-65--convenient and private!
Listing Agent
eXp Realty, LLC Brokerage Email: hello@janacaudillteam.com License #RB14024542 Listed on: 05/14/2025

Co-Listing Agent
eXp Realty, LLC Brokerage Email: hello@janacaudillteam.com License #RB18000397
Open House Schedule
-
Sunday, July 20, 20251:00 to 4:00 pm7/20/2025 1:00:00 PM +00:007/20/2025 4:00:00 PM +00:00Add to Calendar
Home Details
Home Type
- Single Family
Est. Annual Taxes
- $3,498
Year Built
- Built in 1994
Lot Details
- 1.61 Acre Lot
- Landscaped
Parking
- 2.5 Car Garage
- Garage Door Opener
Interior Spaces
- 2-Story Property
- Living Room with Fireplace
- Dining Room
- Neighborhood Views
- Basement
Kitchen
- Gas Range
- Dishwasher
Flooring
- Carpet
- Linoleum
- Tile
- Vinyl
Bedrooms and Bathrooms
- 4 Bedrooms
Laundry
- Laundry Room
- Laundry on main level
- Dryer
- Washer
Outdoor Features
- Patio
- Front Porch
Utilities
- Forced Air Heating and Cooling System
- Well
Community Details
- No Home Owners Association
- Pleasant Oak Acres Subdivision
Listing and Financial Details
- Assessor Parcel Number 560511113025001013
Map
Home Values in the Area
Average Home Value in this Area
Tax History
| Year | Tax Paid | Tax Assessment Tax Assessment Total Assessment is a certain percentage of the fair market value that is determined by local assessors to be the total taxable value of land and additions on the property. | Land | Improvement |
|---|---|---|---|---|
| 2024 | $4,173 | $468,600 | $38,200 | $430,400 |
| 2023 | $3,498 | $382,100 | $38,200 | $343,900 |
| 2022 | $3,710 | $368,100 | $38,200 | $329,900 |
| 2021 | $2,784 | $280,700 | $27,800 | $252,900 |
| 2020 | $2,412 | $238,500 | $27,800 | $210,700 |
| 2019 | $2,493 | $246,600 | $27,800 | $218,800 |
| 2018 | $2,491 | $246,600 | $27,800 | $218,800 |
| 2017 | $2,351 | $234,200 | $16,300 | $217,900 |
| 2016 | $2,373 | $236,400 | $16,300 | $220,100 |
| 2014 | $2,161 | $239,100 | $19,000 | $220,100 |
| 2013 | $2,161 | $237,100 | $19,000 | $218,100 |
Property History
| Date | Event | Price | Change | Sq Ft Price |
|---|---|---|---|---|
| 06/26/2025 06/26/25 | Price Changed | $419,000 | -6.7% | $98 / Sq Ft |
| 05/14/2025 05/14/25 | For Sale | $449,000 | -- | $105 / Sq Ft |
Similar Homes in Demotte, IN
Source: Northwest Indiana Association of REALTORS®
MLS Number: 820738
APN: 56-05-11-113-025.001-013
- 10308 N 500 E
- 9936 N 490 E
- 11108 N 525 E
- 4842 E 964 N
- 4092 Ethel St E
- 5607 E 1112 N
- 5584 E 989 N
- N 408 East
- 5527 E 1146 N
- 10707 N State Road 55
- 0 St Road 55
- 11546 Georgetown Dr
- 11629 N 200 E
- 301 W 240th St
- 1117 Island Dr
- 9062 Pheasant Trace Dr W
- 1121 Westwood Dr
- 23706 Tyler St
- 23550 Tyler St
- 924 Fillmore St
- 23809 Shelby Rd
- 23215 Pierce St
- 412 11th Cir SE Unit Iron Lake Estates
- 306 -B Meadow Ln
- 4220 166th Ln
- 615 Ensign Place
- 14335 Truman St
- 1645 N McCade St
- 481 E 127th Ln
- 521 E 127th Place
- 511 E 127th Place
- 471 E 127th Place
- 451 E 127th Place
- 484 E 127th Ave
- 12541 Virginia St
- 13340 Edison St
- 13519 Lee St
- 12535 Virginia St
- 2571 W 127th Place
- 930 Cypress Point Dr

