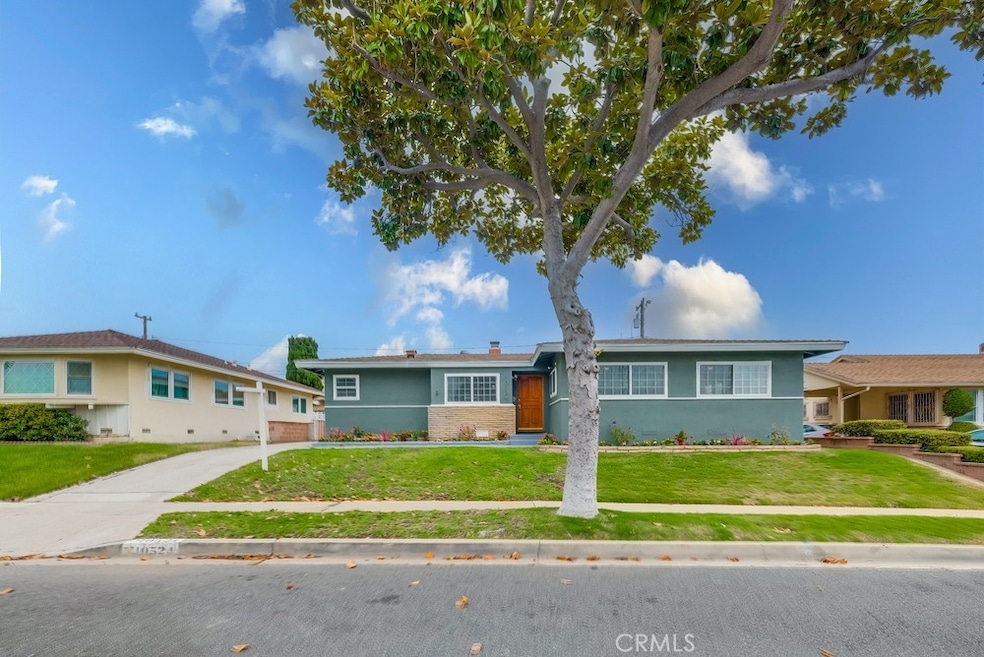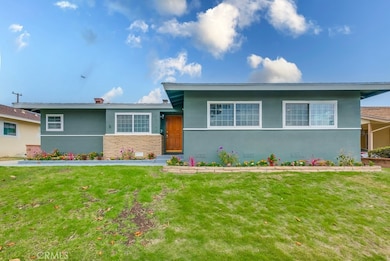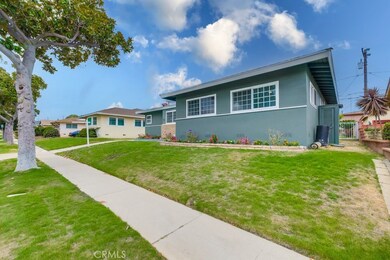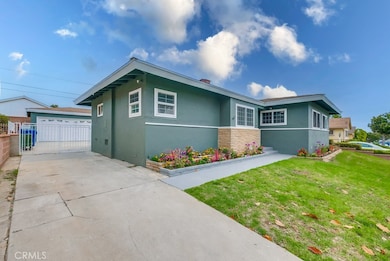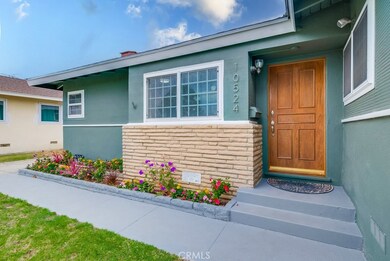
10524 S 4th Ave Inglewood, CA 90303
South Inglewood NeighborhoodHighlights
- City Lights View
- Midcentury Modern Architecture
- Wood Flooring
- Updated Kitchen
- Deck
- Main Floor Bedroom
About This Home
As of June 2025$40K Price Reduction! Seller is Motivated!
Stunning Home in The Avenues of Inglewood
Don’t miss this beautifully maintained 3-bedroom, 3-bathroom + bonus room contemporary-style home, nestled on a quiet, tree-lined street. Set on a spacious 6,300+ sq. ft. lot, this exceptional property features:
• Character & Comfort: Spacious living room with natural lighting & a wood-burning fireplace, separate dining room, and a family room perfect for
entertaining.
• Updated Kitchen: New soft-close cabinets, quartz countertops, pantry, and a spacious eating nook.
• Versatile (PERMITTED) Bonus Room: Attached to the garage with its own fireplace, bathroom, and wall-to-wall closet—ideal for rental income, guest quarters,
family recreation room or get it permitted to be an ADU.
• New Updates: Fresh paint, new kitchen (soft close cabinets & quartz countertops), bathroom vanity and fixtures, updated flooring, updated lighting and
a new water heater. Wall to wall customized closets in each bedroom.
• Charming Exterior: Beautiful curb appeal with newly planted flowers, a tiled patio deck, a large grassy area, and a beautiful lemon tree that provides shade. Large double car
garage with new epoxy flooring and built-in storage cabinets & shelving.
* Backyard space is spacious enough to build a pool or expand.
Centrally located near Metro-Line, LAX, Sofi Stadium, Kia Forum, Intuit Dome, Hollywood Park shops and restaurants and LA beaches. Family-friendly neighborhood with nearby shopping.
Don’t miss this opportunity! Buyer and buyer's agent are advised to independently verify the accuracy of all information through personal inspection and with the appropriate professionals. Property is being sold as-is, no warranties or guarantees. SUBMIT OFFERS ASAP! Only serious buyers, please! This property is not suitable for investors seeking a quick flip.
We look forward to showing you this amazing home!
*Please note this is a probate sale, Court confirmation required
Last Agent to Sell the Property
Making A Difference Brokerage Phone: 310-999-4389 License #01709480 Listed on: 07/12/2024
Home Details
Home Type
- Single Family
Est. Annual Taxes
- $1,973
Year Built
- Built in 1954 | Remodeled
Lot Details
- 6,378 Sq Ft Lot
- East Facing Home
- Wrought Iron Fence
- Sprinkler System
- Private Yard
- Density is up to 1 Unit/Acre
- Property is zoned INR1YY
Parking
- 2 Car Garage
- Parking Available
- Front Facing Garage
- Single Garage Door
- Up Slope from Street
- Driveway Up Slope From Street
Home Design
- Midcentury Modern Architecture
- Traditional Architecture
- Turnkey
- Fire Rated Drywall
- Pre-Cast Concrete Construction
Interior Spaces
- 1,761 Sq Ft Home
- 1-Story Property
- Ceiling Fan
- Recessed Lighting
- Triple Pane Windows
- Insulated Windows
- Sliding Doors
- Formal Entry
- Family Room
- Living Room with Fireplace
- Dining Room
- Bonus Room
- Storage
- City Lights Views
Kitchen
- Eat-In Galley Kitchen
- Updated Kitchen
- Gas Oven
- Gas Range
- Range Hood
- Dishwasher
- Quartz Countertops
Flooring
- Wood
- Laminate
- Tile
Bedrooms and Bathrooms
- 3 Main Level Bedrooms
- Mirrored Closets Doors
- Remodeled Bathroom
- Makeup or Vanity Space
- Soaking Tub
- <<tubWithShowerToken>>
- Exhaust Fan In Bathroom
Laundry
- Laundry Room
- Laundry in Garage
- Gas And Electric Dryer Hookup
Outdoor Features
- Deck
- Stone Porch or Patio
- Exterior Lighting
- Outdoor Grill
Utilities
- Central Heating and Cooling System
- Vented Exhaust Fan
- Natural Gas Connected
- Water Heater
- Water Softener
- Phone Available
- Cable TV Available
Additional Features
- Energy-Efficient Windows
- Suburban Location
Community Details
- No Home Owners Association
Listing and Financial Details
- Tax Lot 142
- Tax Tract Number 19032
- Assessor Parcel Number 4030025027
- $571 per year additional tax assessments
Ownership History
Purchase Details
Home Financials for this Owner
Home Financials are based on the most recent Mortgage that was taken out on this home.Similar Homes in the area
Home Values in the Area
Average Home Value in this Area
Purchase History
| Date | Type | Sale Price | Title Company |
|---|---|---|---|
| Grant Deed | $930,000 | Lawyers Title |
Mortgage History
| Date | Status | Loan Amount | Loan Type |
|---|---|---|---|
| Open | $913,155 | FHA | |
| Previous Owner | $0 | New Conventional | |
| Previous Owner | $45,000 | Credit Line Revolving | |
| Previous Owner | $319,000 | New Conventional | |
| Previous Owner | $266,000 | New Conventional | |
| Previous Owner | $296,000 | Fannie Mae Freddie Mac | |
| Previous Owner | $193,000 | Unknown | |
| Previous Owner | $187,750 | Unknown | |
| Previous Owner | $28,000 | Stand Alone Second | |
| Previous Owner | $13,500 | Unknown | |
| Previous Owner | $138,750 | Unknown | |
| Previous Owner | $54,500 | Stand Alone Second | |
| Previous Owner | $48,700 | Credit Line Revolving |
Property History
| Date | Event | Price | Change | Sq Ft Price |
|---|---|---|---|---|
| 06/24/2025 06/24/25 | Sold | $930,000 | -0.5% | $528 / Sq Ft |
| 02/07/2025 02/07/25 | Price Changed | $935,000 | -4.1% | $531 / Sq Ft |
| 11/30/2024 11/30/24 | Price Changed | $975,000 | +8.5% | $554 / Sq Ft |
| 10/17/2024 10/17/24 | For Sale | $899,000 | 0.0% | $511 / Sq Ft |
| 08/17/2024 08/17/24 | Pending | -- | -- | -- |
| 07/12/2024 07/12/24 | For Sale | $899,000 | -- | $511 / Sq Ft |
Tax History Compared to Growth
Tax History
| Year | Tax Paid | Tax Assessment Tax Assessment Total Assessment is a certain percentage of the fair market value that is determined by local assessors to be the total taxable value of land and additions on the property. | Land | Improvement |
|---|---|---|---|---|
| 2024 | $1,973 | $120,146 | $31,214 | $88,932 |
| 2023 | $1,956 | $117,791 | $30,602 | $87,189 |
| 2022 | $1,979 | $115,482 | $30,002 | $85,480 |
| 2021 | $1,954 | $113,218 | $29,414 | $83,804 |
| 2019 | $1,856 | $109,862 | $28,543 | $81,319 |
| 2018 | $1,776 | $107,709 | $27,984 | $79,725 |
| 2016 | $1,674 | $103,529 | $26,899 | $76,630 |
| 2015 | $1,657 | $101,974 | $26,495 | $75,479 |
| 2014 | $1,660 | $99,977 | $25,976 | $74,001 |
Agents Affiliated with this Home
-
Yvonne Rose
Y
Seller's Agent in 2025
Yvonne Rose
Making A Difference
(310) 999-4389
1 in this area
9 Total Sales
-
Tonya Brown

Buyer's Agent in 2025
Tonya Brown
BLISSS LIFE ENTERPRISES
(909) 638-3255
1 in this area
20 Total Sales
Map
Source: California Regional Multiple Listing Service (CRMLS)
MLS Number: IN24127441
APN: 4030-025-027
- 10525 S 5th Ave
- 10404 S 3rd Ave
- 10421 S 1st Ave
- 10404 S 6th Ave
- 10401 S 7th Ave
- 10602 S Van Ness Ave
- 10232 S 2nd Ave
- 10236 S 1st Ave
- 2151 W 108th St
- 10213 S 1st Ave
- 10725 S 8th Ave
- 10200 S 1st Ave
- 10223 Haas Ave
- 10619 Crenshaw Blvd
- 2325 Van Wick St
- 2430 Van Wick St
- 11004 S Van Ness Ave
- 10210 S 10th Ave
- 11028 Spinning Ave
- 10235 S 10th Ave
