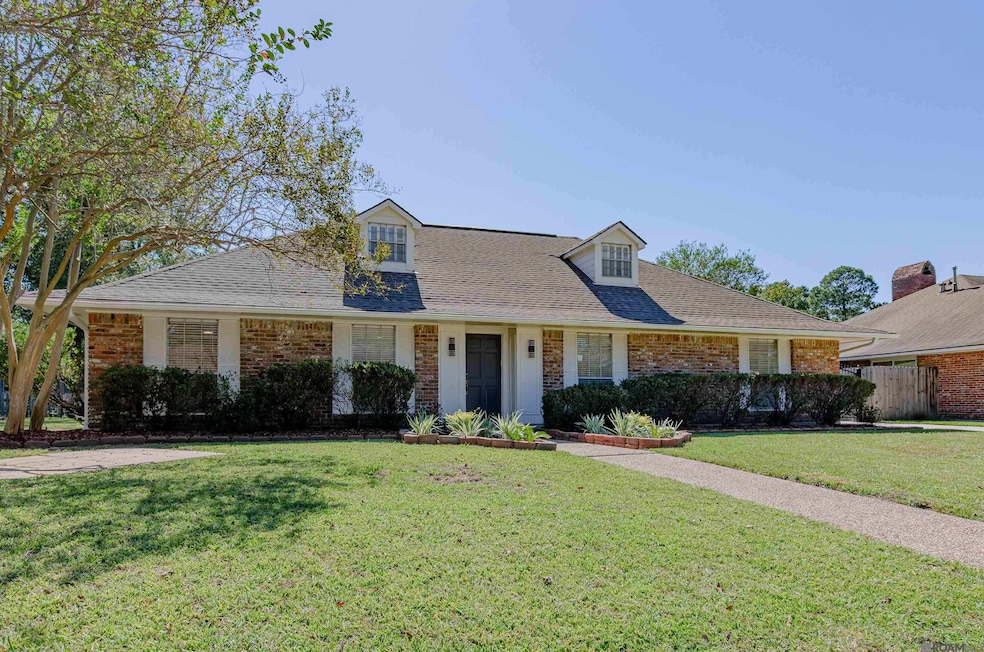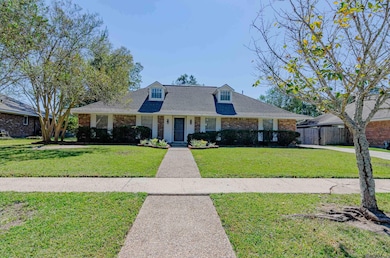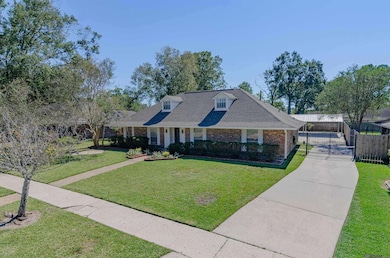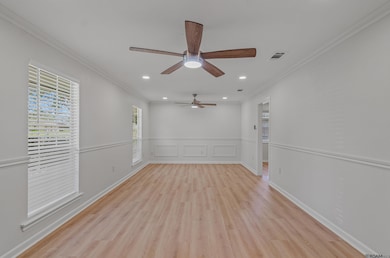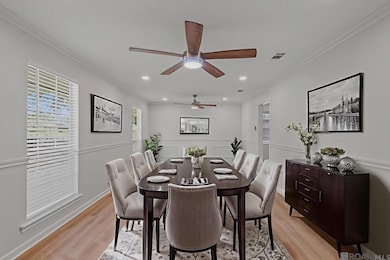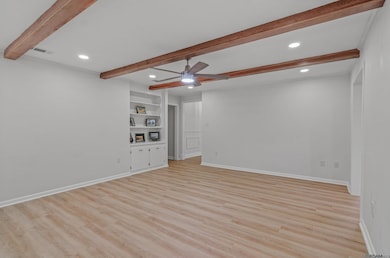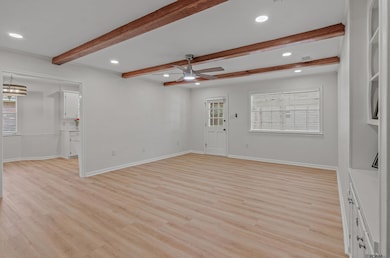10528 Cal Rd Baton Rouge, LA 70809
Airline/Jefferson NeighborhoodEstimated payment $2,029/month
Highlights
- Traditional Architecture
- Double Self-Cleaning Oven
- Separate Outdoor Workshop
- Beamed Ceilings
- Stainless Steel Appliances
- 4-minute walk to Jefferson Terrace Park
About This Home
This fully remodeled 4-bedroom, 2-bathroom home offers a perfect mix of comfort and modern upgrades in a great location near the Mall of Louisiana and Siegen Lane. Every detail has been updated, featuring a new 4-ton A/C system, new water heater, and top-brand kitchen appliances. The home has no carpet and is finished with wide luxury vinyl plank flooring throughout. The kitchen and bathrooms feature beautiful quartzite countertops that add both durability and style. There’s also a heated and cooled storage space that can be used as an office, a large workshop, and an additional shelved storage area. Outside, the private yard is secured by a wrought iron gate with an electric opener, and the property includes an attached garage along with two extra high-ceiling parking spaces. With all these upgrades and features, this move-in-ready home offers quality, convenience, and plenty of space for your lifestyle.
Home Details
Home Type
- Single Family
Est. Annual Taxes
- $2,207
Year Built
- Built in 1975
Lot Details
- 0.29 Acre Lot
- Lot Dimensions are 80x140x96x149
- Wrought Iron Fence
- Property is Fully Fenced
- Wood Fence
- Landscaped
Home Design
- Traditional Architecture
- Brick Exterior Construction
- Slab Foundation
- Frame Construction
- Shingle Roof
- Wood Siding
Interior Spaces
- 2,010 Sq Ft Home
- 1-Story Property
- Built-In Features
- Crown Molding
- Beamed Ceilings
- Ceiling height of 9 feet or more
- Ceiling Fan
- Window Treatments
- Window Screens
- Vinyl Flooring
- Attic Access Panel
- Fire and Smoke Detector
- Washer and Dryer Hookup
Kitchen
- Double Self-Cleaning Oven
- Electric Cooktop
- Range Hood
- Dishwasher
- Stainless Steel Appliances
- Disposal
Bedrooms and Bathrooms
- 4 Bedrooms
- En-Suite Bathroom
- Walk-In Closet
- 2 Full Bathrooms
- Shower Only
- Multiple Shower Heads
Parking
- 4 Car Garage
- Carport
Outdoor Features
- Exterior Lighting
- Separate Outdoor Workshop
- Outdoor Storage
- Rain Gutters
Utilities
- Cooling Available
- Heating Available
- Electric Water Heater
Community Details
Overview
- Jefferson Terrace East Subdivision
Recreation
- Park
Map
Home Values in the Area
Average Home Value in this Area
Tax History
| Year | Tax Paid | Tax Assessment Tax Assessment Total Assessment is a certain percentage of the fair market value that is determined by local assessors to be the total taxable value of land and additions on the property. | Land | Improvement |
|---|---|---|---|---|
| 2024 | $2,207 | $18,700 | $1,500 | $17,200 |
| 2023 | $2,207 | $18,700 | $1,500 | $17,200 |
| 2022 | $2,164 | $18,700 | $1,500 | $17,200 |
| 2021 | $2,123 | $18,700 | $1,500 | $17,200 |
| 2020 | $2,109 | $18,700 | $1,500 | $17,200 |
| 2019 | $2,194 | $18,700 | $1,500 | $17,200 |
| 2018 | $2,166 | $18,700 | $1,500 | $17,200 |
| 2017 | $2,166 | $18,700 | $1,500 | $17,200 |
| 2016 | $1,277 | $18,700 | $1,500 | $17,200 |
| 2015 | $1,296 | $18,700 | $1,500 | $17,200 |
| 2014 | $1,269 | $18,700 | $1,500 | $17,200 |
| 2013 | -- | $18,700 | $1,500 | $17,200 |
Property History
| Date | Event | Price | List to Sale | Price per Sq Ft | Prior Sale |
|---|---|---|---|---|---|
| 10/28/2025 10/28/25 | For Sale | $350,000 | +45.9% | $174 / Sq Ft | |
| 05/12/2025 05/12/25 | Sold | -- | -- | -- | View Prior Sale |
| 03/16/2025 03/16/25 | Price Changed | $239,900 | -4.0% | $130 / Sq Ft | |
| 02/07/2025 02/07/25 | Price Changed | $249,900 | -3.7% | $136 / Sq Ft | |
| 02/03/2025 02/03/25 | For Sale | $259,500 | 0.0% | $141 / Sq Ft | |
| 01/31/2025 01/31/25 | Off Market | -- | -- | -- | |
| 12/29/2024 12/29/24 | Price Changed | $259,500 | -3.5% | $141 / Sq Ft | |
| 12/27/2024 12/27/24 | For Sale | $269,000 | 0.0% | $146 / Sq Ft | |
| 12/20/2024 12/20/24 | Off Market | -- | -- | -- | |
| 12/02/2024 12/02/24 | Price Changed | $269,000 | -2.0% | $146 / Sq Ft | |
| 10/28/2024 10/28/24 | Price Changed | $274,500 | -1.9% | $149 / Sq Ft | |
| 09/25/2024 09/25/24 | Price Changed | $279,900 | -3.4% | $152 / Sq Ft | |
| 08/22/2024 08/22/24 | For Sale | $289,900 | -- | $158 / Sq Ft |
Purchase History
| Date | Type | Sale Price | Title Company |
|---|---|---|---|
| Special Warranty Deed | $220,000 | None Listed On Document | |
| Quit Claim Deed | -- | None Listed On Document | |
| Quit Claim Deed | -- | None Listed On Document | |
| Quit Claim Deed | -- | None Listed On Document | |
| Warranty Deed | $187,000 | -- |
Source: Greater Baton Rouge Association of REALTORS®
MLS Number: 2025019972
APN: 01956477
- 10534 Oak Bend Dr
- 10417 Oakline Dr
- 10726 Cal Rd
- 10753 Oakline Dr
- 10777 Woodland Oaks Dr
- 10213 Oakline Dr
- 10606 Landsbury Ave
- 10757 Oakley Trace Dr
- 10479 Ridgely Dr
- 10434 Jefferson Hwy Unit H
- 10620 Cypress Vine Ave
- 11011 Cal Rd Unit 47
- 10432 Jefferson Hwy Unit C
- 10746 Shoreline Dr
- 4938 Idlewood Dr
- 10430 Jefferson Hwy Unit B
- 10442 Jefferson Hwy Unit H
- TBD Oliphant Rd
- 9835 Cal Rd
- 5236 Lone Pine Ln
- 11011 Cal Rd Unit 88
- 11011 Cal Rd Unit 48
- 11011 Cal Rd Unit 34
- 11011 Cal Rd Unit 92
- 10920 Airline Hwy
- 9834 Cal Rd
- 10390 Jefferson Hwy
- 4747 Southpark Dr
- 5960 Siegen Ln
- 10064 Jefferson Hwy Unit B
- 10049 Jefferson Hwy
- 10707 Industriplex Blvd
- 4153 Jefferson Woods Dr
- 4500 Sherwood Common Blvd
- 10947 Abington Ave
- 4332 Rue de Belle Maison
- 10877 Ansley Ave Unit C
- 9771 Jefferson Hwy
- 11620 Airline Hwy
- 3445 Bluebonnet Blvd
