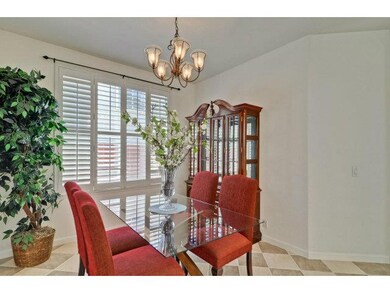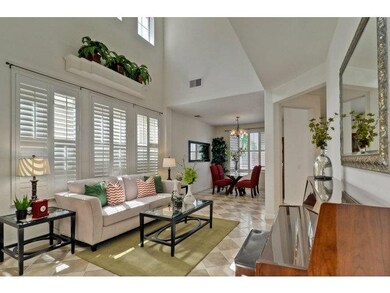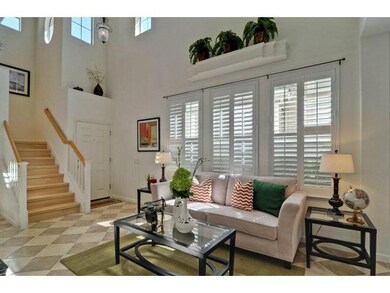
1053 Mckay Dr San Jose, CA 95131
McKay - Ringwood NeighborhoodHighlights
- Primary Bedroom Suite
- Contemporary Architecture
- Wood Flooring
- Independence High School Rated A-
- Family Room with Fireplace
- High Ceiling
About This Home
As of March 2020Fabulous SFH in primary location of N Valley. Open & bright floor plan. High ceiling living room. Upgraded ceiling fan and recess light. Dual-pane windows with wood shutter blind. Spacious master bed room with large walk-in closet. Beautiful landscaped back yard. Close to shopping center, restaurant COSTCO. Easy access HYW 101,880 and 680.
Last Buyer's Agent
Sandra Li
Maxreal License #01872233
Home Details
Home Type
- Single Family
Est. Annual Taxes
- $18,045
Year Built
- Built in 1999
Lot Details
- Zoning described as A-PD
Parking
- 2 Car Garage
Home Design
- Contemporary Architecture
- Slab Foundation
- Tile Roof
Interior Spaces
- 1,767 Sq Ft Home
- 2-Story Property
- High Ceiling
- Fireplace With Gas Starter
- Double Pane Windows
- Family Room with Fireplace
- Formal Dining Room
Kitchen
- Breakfast Area or Nook
- <<builtInOvenToken>>
- Dishwasher
- Disposal
Flooring
- Wood
- Tile
Bedrooms and Bathrooms
- 3 Bedrooms
- Primary Bedroom Suite
- Bathtub
- Walk-in Shower
Utilities
- Forced Air Heating and Cooling System
- Sewer Within 50 Feet
Community Details
- Property has a Home Owners Association
Listing and Financial Details
- Assessor Parcel Number 244-41-012
Ownership History
Purchase Details
Home Financials for this Owner
Home Financials are based on the most recent Mortgage that was taken out on this home.Purchase Details
Purchase Details
Home Financials for this Owner
Home Financials are based on the most recent Mortgage that was taken out on this home.Purchase Details
Purchase Details
Home Financials for this Owner
Home Financials are based on the most recent Mortgage that was taken out on this home.Purchase Details
Home Financials for this Owner
Home Financials are based on the most recent Mortgage that was taken out on this home.Purchase Details
Home Financials for this Owner
Home Financials are based on the most recent Mortgage that was taken out on this home.Purchase Details
Home Financials for this Owner
Home Financials are based on the most recent Mortgage that was taken out on this home.Similar Homes in San Jose, CA
Home Values in the Area
Average Home Value in this Area
Purchase History
| Date | Type | Sale Price | Title Company |
|---|---|---|---|
| Interfamily Deed Transfer | -- | Wfg National Title Ins Co | |
| Interfamily Deed Transfer | -- | None Available | |
| Grant Deed | $1,260,000 | Orange Coast Title Company | |
| Quit Claim Deed | -- | None Available | |
| Grant Deed | $760,000 | Fidelity National Title Comp | |
| Interfamily Deed Transfer | -- | Fidelity National Title Comp | |
| Grant Deed | $730,000 | Orange Coast Title Company | |
| Interfamily Deed Transfer | -- | Orange Coast Title Company |
Mortgage History
| Date | Status | Loan Amount | Loan Type |
|---|---|---|---|
| Open | $975,000 | New Conventional | |
| Closed | $1,000,000 | New Conventional | |
| Previous Owner | $556,000 | Adjustable Rate Mortgage/ARM | |
| Previous Owner | $560,000 | New Conventional | |
| Previous Owner | $570,000 | Purchase Money Mortgage | |
| Previous Owner | $320,000 | Unknown |
Property History
| Date | Event | Price | Change | Sq Ft Price |
|---|---|---|---|---|
| 03/20/2020 03/20/20 | Sold | $1,260,000 | +0.8% | $713 / Sq Ft |
| 03/20/2020 03/20/20 | Pending | -- | -- | -- |
| 03/20/2020 03/20/20 | For Sale | $1,250,000 | +64.5% | $707 / Sq Ft |
| 09/05/2013 09/05/13 | Sold | $760,000 | +8.6% | $430 / Sq Ft |
| 08/05/2013 08/05/13 | Pending | -- | -- | -- |
| 07/22/2013 07/22/13 | For Sale | $699,900 | -- | $396 / Sq Ft |
Tax History Compared to Growth
Tax History
| Year | Tax Paid | Tax Assessment Tax Assessment Total Assessment is a certain percentage of the fair market value that is determined by local assessors to be the total taxable value of land and additions on the property. | Land | Improvement |
|---|---|---|---|---|
| 2024 | $18,045 | $1,350,971 | $743,034 | $607,937 |
| 2023 | $17,669 | $1,324,482 | $728,465 | $596,017 |
| 2022 | $17,567 | $1,298,513 | $714,182 | $584,331 |
| 2021 | $17,284 | $1,273,053 | $700,179 | $572,874 |
| 2020 | $11,856 | $851,875 | $468,531 | $383,344 |
| 2019 | $11,623 | $835,173 | $459,345 | $375,828 |
| 2018 | $11,488 | $818,798 | $450,339 | $368,459 |
| 2017 | $11,313 | $802,744 | $441,509 | $361,235 |
| 2016 | $10,706 | $787,004 | $432,852 | $354,152 |
| 2015 | $10,545 | $775,184 | $426,351 | $348,833 |
| 2014 | -- | $760,000 | $418,000 | $342,000 |
Agents Affiliated with this Home
-
Y
Seller's Agent in 2020
Yoga Yang
Intero Real Estate Services
-
C
Seller Co-Listing Agent in 2020
Claire Chen
Intero Real Estate Services
-
Cindy Bi

Buyer's Agent in 2020
Cindy Bi
AEZ Investment, Inc.
(408) 384-1568
42 Total Sales
-
Jiangyan Li
J
Seller's Agent in 2013
Jiangyan Li
Maxreal
(408) 212-8800
7 Total Sales
-
S
Buyer's Agent in 2013
Sandra Li
Maxreal
Map
Source: MLSListings
MLS Number: ML81326564
APN: 244-41-012
- 1910 Beaufort Terrace
- 1815 Sheri Ann Cir
- 1875 Sheri Ann Cir
- 1172 Mckay Dr Unit 52
- 1821 Camino Leonor Unit 99
- 1837 Camino Leonor Unit 107
- 1068 Bigleaf Place Unit 402
- 1339 Marcello Dr
- 314 Morning Star Dr Unit 38
- 1419 Marcello Dr Unit 138
- 1057 Foxglove Place Unit 202
- 1042 Rock Ave
- 0 Lundy Ave
- 1507 New Bedford Ct
- 1658 Parkview Green Cir
- 1641 Rue Avati
- 900 Golden Wheel Park Dr Unit 9
- 900 Golden Wheel Park Dr Unit 130
- 900 Golden Wheel Unit 67
- 900 Golden Wheel Unit 18






