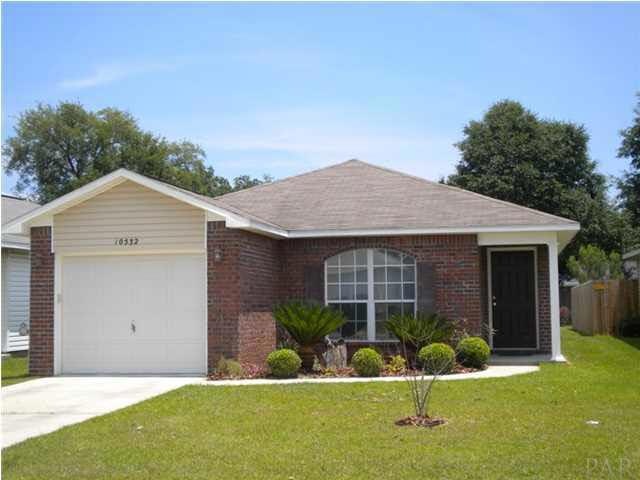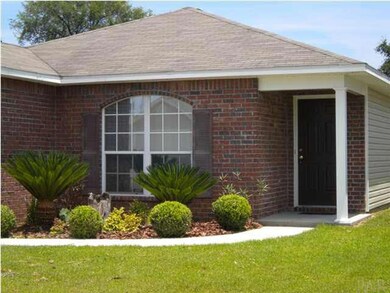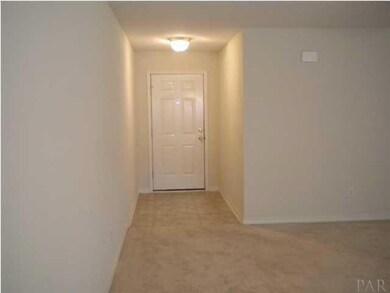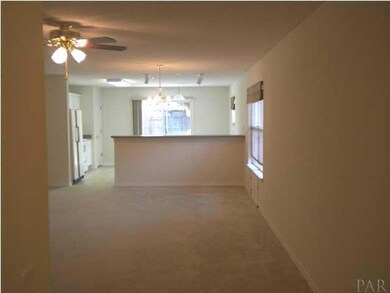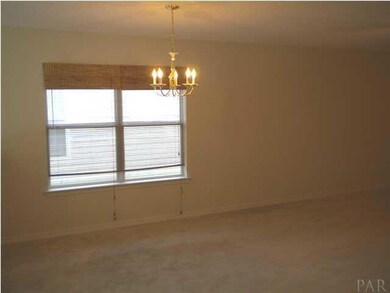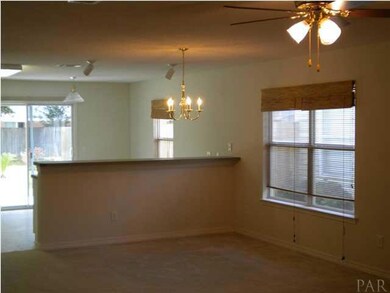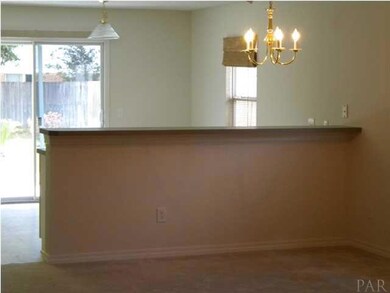
10532 Wilderness Ln Pensacola, FL 32534
Highlights
- Contemporary Architecture
- Eat-In Kitchen
- Double Pane Windows
- Cathedral Ceiling
- Interior Lot
- Walk-In Closet
About This Home
As of April 2022Beautiful Home Ready for It's New Owners! Easy Care Inside and Out! Brick Front With Vinyl Sides. Super Open Floor Plan Makes This Home Look Even Larger. Ideal For Entertaining. Large Great Room With a Dining Area. Kitchen Has Room For a Table, Plus Step Up Bar For Stools. All Appliances Stay Including the Refrigerator and Washer and Dryer. Split Bedroom Plan. Master Bath Has a Large Walk In Closet. One Car Garage With Opener. Attic Floored in Above Garage for Storage. Nice Backyard and Open Patio. This Home is in Move-In Condition.
Last Agent to Sell the Property
DIANE TOEPFER
Coldwell Banker Realty Brokerage Phone: 850-432-5300 Listed on: 05/16/2013

Home Details
Home Type
- Single Family
Est. Annual Taxes
- $2,647
Year Built
- Built in 2005
Lot Details
- 4,356 Sq Ft Lot
- Interior Lot
HOA Fees
- $13 Monthly HOA Fees
Parking
- 1 Car Garage
- Garage Door Opener
Home Design
- Contemporary Architecture
- Slab Foundation
- Frame Construction
- Ridge Vents on the Roof
- Composition Roof
Interior Spaces
- 1,421 Sq Ft Home
- 1-Story Property
- Cathedral Ceiling
- Ceiling Fan
- Double Pane Windows
- Blinds
- Insulated Doors
- Combination Dining and Living Room
- Storage
- Inside Utility
- Fire and Smoke Detector
Kitchen
- Eat-In Kitchen
- Breakfast Bar
- <<selfCleaningOvenToken>>
- Dishwasher
- Laminate Countertops
- Disposal
Flooring
- Carpet
- Vinyl
Bedrooms and Bathrooms
- 3 Bedrooms
- Split Bedroom Floorplan
- Walk-In Closet
- 2 Full Bathrooms
- Dual Vanity Sinks in Primary Bathroom
Laundry
- Dryer
- Washer
Schools
- Mcarthur Elementary School
- Ransom Middle School
- Tate High School
Utilities
- Central Heating and Cooling System
- Underground Utilities
- Electric Water Heater
- Cable TV Available
Additional Features
- Energy-Efficient Insulation
- Patio
Community Details
- Association fees include deed restrictions
- Maple Oaks Subdivision
Listing and Financial Details
- Assessor Parcel Number 211N304110140005
Ownership History
Purchase Details
Home Financials for this Owner
Home Financials are based on the most recent Mortgage that was taken out on this home.Purchase Details
Home Financials for this Owner
Home Financials are based on the most recent Mortgage that was taken out on this home.Purchase Details
Home Financials for this Owner
Home Financials are based on the most recent Mortgage that was taken out on this home.Purchase Details
Home Financials for this Owner
Home Financials are based on the most recent Mortgage that was taken out on this home.Similar Homes in Pensacola, FL
Home Values in the Area
Average Home Value in this Area
Purchase History
| Date | Type | Sale Price | Title Company |
|---|---|---|---|
| Warranty Deed | $195,000 | Anchor Title & Escrow Llc | |
| Warranty Deed | $143,500 | Attorney | |
| Warranty Deed | $106,000 | Surety Land Title Of Fl Llc | |
| Warranty Deed | $138,400 | The Guarantee Title & Tr Co |
Mortgage History
| Date | Status | Loan Amount | Loan Type |
|---|---|---|---|
| Previous Owner | $195,000 | VA | |
| Previous Owner | $140,900 | FHA | |
| Previous Owner | $106,000 | VA | |
| Previous Owner | $100,000 | Fannie Mae Freddie Mac |
Property History
| Date | Event | Price | Change | Sq Ft Price |
|---|---|---|---|---|
| 05/11/2025 05/11/25 | For Sale | $235,000 | 0.0% | $164 / Sq Ft |
| 04/25/2022 04/25/22 | Sold | $235,000 | +9.3% | $164 / Sq Ft |
| 03/20/2022 03/20/22 | Pending | -- | -- | -- |
| 03/02/2022 03/02/22 | For Sale | $215,000 | +10.3% | $150 / Sq Ft |
| 09/03/2021 09/03/21 | Sold | $195,000 | 0.0% | $136 / Sq Ft |
| 08/04/2021 08/04/21 | Pending | -- | -- | -- |
| 08/04/2021 08/04/21 | Price Changed | $195,000 | +3.7% | $136 / Sq Ft |
| 08/02/2021 08/02/21 | Price Changed | $188,000 | -5.5% | $131 / Sq Ft |
| 07/27/2021 07/27/21 | Price Changed | $199,000 | +5.9% | $139 / Sq Ft |
| 07/26/2021 07/26/21 | For Sale | $188,000 | +31.0% | $131 / Sq Ft |
| 09/21/2018 09/21/18 | Sold | $143,500 | +2.1% | $101 / Sq Ft |
| 08/21/2018 08/21/18 | Price Changed | $140,500 | -2.4% | $99 / Sq Ft |
| 08/08/2018 08/08/18 | Pending | -- | -- | -- |
| 07/27/2018 07/27/18 | Price Changed | $144,000 | -2.0% | $101 / Sq Ft |
| 07/07/2018 07/07/18 | For Sale | $147,000 | +38.7% | $103 / Sq Ft |
| 05/05/2014 05/05/14 | Sold | $106,000 | -19.7% | $75 / Sq Ft |
| 04/01/2014 04/01/14 | Pending | -- | -- | -- |
| 05/16/2013 05/16/13 | For Sale | $132,000 | -- | $93 / Sq Ft |
Tax History Compared to Growth
Tax History
| Year | Tax Paid | Tax Assessment Tax Assessment Total Assessment is a certain percentage of the fair market value that is determined by local assessors to be the total taxable value of land and additions on the property. | Land | Improvement |
|---|---|---|---|---|
| 2024 | $2,647 | $196,517 | $27,000 | $169,517 |
| 2023 | $2,647 | $187,466 | $27,000 | $160,466 |
| 2022 | $1,738 | $162,850 | $18,000 | $144,850 |
| 2021 | $626 | $70,945 | $0 | $0 |
| 2020 | $619 | $69,966 | $0 | $0 |
| 2019 | $615 | $68,393 | $0 | $0 |
| 2018 | $1,567 | $100,367 | $0 | $0 |
| 2017 | $1,503 | $93,788 | $0 | $0 |
| 2016 | $1,486 | $91,276 | $0 | $0 |
| 2015 | $1,432 | $87,889 | $0 | $0 |
| 2014 | $1,397 | $85,339 | $0 | $0 |
Agents Affiliated with this Home
-
JESSICA BRADLEY

Seller's Agent in 2025
JESSICA BRADLEY
Jessica Bradley Real Estate
(850) 501-9009
1 in this area
29 Total Sales
-
CHRISTA MYRICK

Seller's Agent in 2022
CHRISTA MYRICK
CENTURY 21 AMERISOUTH REALTY
(850) 816-9344
8 in this area
74 Total Sales
-
ROBYN MATTHEWS OTWELL

Buyer's Agent in 2022
ROBYN MATTHEWS OTWELL
Coast To Country Realty
(850) 776-9920
12 in this area
479 Total Sales
-
Ben Mangrum

Seller's Agent in 2021
Ben Mangrum
Coldwell Banker Realty
(850) 432-5300
2 in this area
32 Total Sales
-
D
Seller's Agent in 2018
DARLENE MCLAIN
Kinetic Realty Services, LLC
-
Dawn Marino

Buyer's Agent in 2018
Dawn Marino
Emerald Coast Realty Pros
(850) 232-3722
170 Total Sales
Map
Source: Pensacola Association of REALTORS®
MLS Number: 444271
APN: 21-1N-30-4110-140-005
- 11032 Chippewa Way
- 10541 Senegal Dr
- 10810 Tara Dawn Cir
- 10870 Tara Dawn Cir
- 10621 Tara Dawn Cir
- 401 Ronda St
- 1782 Leigh Loop Unit 7D
- 1778 Leigh Loop Unit 6D
- 1774 Leigh Loop Unit 5D
- 10510 Tara Dawn Cir
- 1766 Leigh Loop Unit 3D
- 1762 Leigh Loop Unit 2D
- 417 Childers St
- 41 E Ten Mile Rd
- 3338 Bliss Ln Unit 10A
- 3342 Bliss Ln Unit 9A
- 2585 Southern Oaks Dr
- 917 Broken Arrow Ln
- 478 Ronda St
- 3366 Bliss Ln Unit 3A
