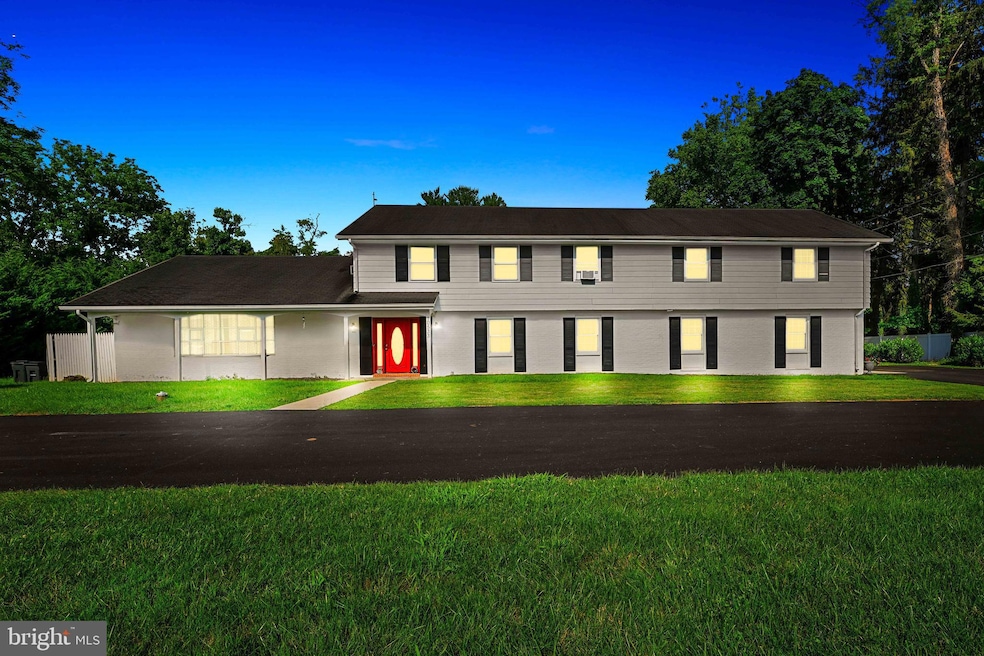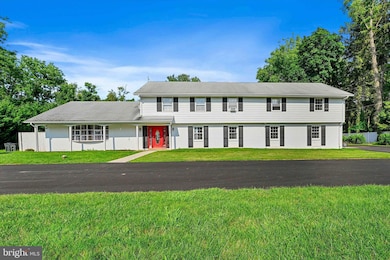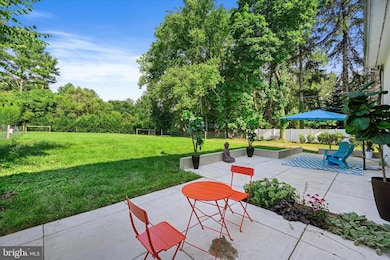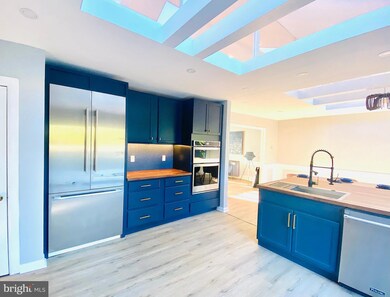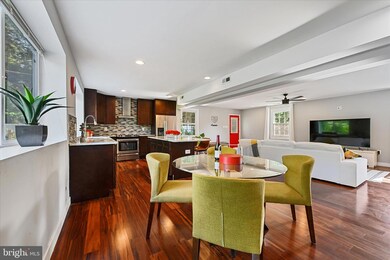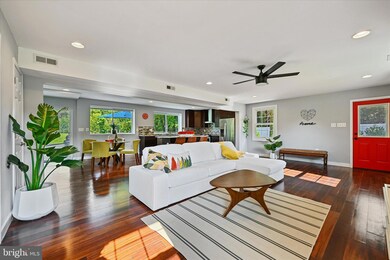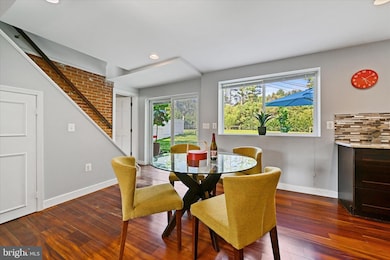10533 Stevenson Rd Stevenson, MD 21153
Falls Road Corridor NeighborhoodHighlights
- Second Kitchen
- Open Floorplan
- Colonial Architecture
- Fort Garrison Elementary School Rated 10
- Dual Staircase
- Private Lot
About This Home
This stunning 4,800 sq ft home, nestled on a private 1.3-acre lot in prestigious Stevenson, offers the perfect blend of secluded tranquility and convenient access to amenities and major highways. Surrounded by luxury estates and charming farmhouses in a safe, quaint and rural-like setting, this home has the best of both worlds. Flexible leasing options. The list price is for 12-month lease, unfurnished. Shorter terms, furnished options available for additional fees.
FLEXIBLE LIVING SPACES:
This unique single family home features two interconnected areas, each complete with its own kitchen, living/family rooms, laundry, master suite, and private exterior entrances. The versatile layout is ideal for multi-generational families, extended stays, or those seeking a home office, in-law suite or nanny quarters.
The home boasts a total of 6 bedrooms, 5 living/family/play rooms, 4 full + 2 half bathrooms, ensuring comfort and privacy for everyone.
INTERIOR:
First Floor: Multiple living, dining, and cooking areas, plus a master suite overlooking a Zen-inspired patio and a large, pet and child-friendly backyard.
Second Floor: A spacious master suite with separate sleeping and sitting areas, his-and-hers walk-in closets, and a luxurious master bathroom featuring a jet tub and dual showers. Five additional bedrooms, three bathrooms, a playroom, and a sitting/homework area complete the second floor.
PRIME LOCATION:
Steps from charming Stevenson Village, including its popular farmers market and boutiques.
5 minutes to I-695 and I-83.
7-10 minutes to top-rated private and public K-12 schools.
10-15 minutes to premier shopping and dining, including Whole Foods and Wegmans.
20 minutes to Downtown Baltimore.
25 minutes to BWI Airport.
1 hour to Washington, D.C
FLEXIBLE LEASE TERMS:
12+ months: $8,900/month
6-11 months: $9,900/month
3-5 months: $10,900/month
1-2 months: $11,900/month
OPTIONS:
Fully Furnished: $800/month
Pets: $50/pet/month
Rent Includes: Water, Landlord's Insurance, High-Speed Internet, Security Monitoring, and Pest Prevention.
Tenant Responsibilities: Electric, Renter's Insurance., Landscaping, Snow Removal,
Pre-qualification required before touring. Minimum documented income of 3x the monthly rent and a credit score of 700+
Listing Agent
(443) 465-6461 garrisongilbertrealtor@gmail.com Taylor Properties Listed on: 02/06/2025

Home Details
Home Type
- Single Family
Est. Annual Taxes
- $7,430
Year Built
- Built in 1967 | Remodeled in 2025
Lot Details
- 1.26 Acre Lot
- Vinyl Fence
- Private Lot
- Level Lot
- Backs to Trees or Woods
- Back and Front Yard
- Property is in very good condition
Home Design
- Colonial Architecture
- Brick Exterior Construction
- Slab Foundation
- Asphalt Roof
- Wood Siding
Interior Spaces
- Property has 3 Levels
- Open Floorplan
- Furnished
- Dual Staircase
- Built-In Features
- Chair Railings
- Crown Molding
- Wainscoting
- Beamed Ceilings
- Ceiling Fan
- Skylights
- 2 Fireplaces
- Brick Fireplace
- Family Room Off Kitchen
- Formal Dining Room
- Luxury Vinyl Plank Tile Flooring
- Garden Views
- Attic
Kitchen
- Second Kitchen
- Breakfast Area or Nook
- Eat-In Kitchen
- Built-In Self-Cleaning Double Oven
- Electric Oven or Range
- Built-In Range
- Stove
- Range Hood
- Built-In Microwave
- Extra Refrigerator or Freezer
- ENERGY STAR Qualified Freezer
- ENERGY STAR Qualified Refrigerator
- ENERGY STAR Qualified Dishwasher
- Stainless Steel Appliances
- Kitchen Island
- Disposal
Bedrooms and Bathrooms
- En-Suite Bathroom
- Cedar Closet
- Walk-In Closet
- Dual Flush Toilets
- Hydromassage or Jetted Bathtub
- Bathtub with Shower
- Walk-in Shower
Laundry
- Laundry located on main level
- Dryer
- ENERGY STAR Qualified Washer
Unfinished Basement
- Connecting Stairway
- Interior and Side Basement Entry
- Sump Pump
- Laundry in Basement
- Basement Windows
Home Security
- Exterior Cameras
- Fire and Smoke Detector
Parking
- 10 Parking Spaces
- 10 Driveway Spaces
- Off-Street Parking
Outdoor Features
- Patio
- Water Fountains
- Playground
- Play Equipment
Schools
- Fort Garrison Elementary School
- Pikesville Middle School
- Pikesville High School
Utilities
- Multiple cooling system units
- Central Heating and Cooling System
- Air Filtration System
- Heat Pump System
- Vented Exhaust Fan
- Programmable Thermostat
- 200+ Amp Service
- 120/240V
- Multi-Tank Water Heater
- Well
- Water Conditioner is Owned
- Municipal Trash
- On Site Septic
Additional Features
- More Than Two Accessible Exits
- Suburban Location
Listing and Financial Details
- Residential Lease
- Security Deposit $8,900
- Requires 1 Month of Rent Paid Up Front
- Tenant pays for electricity
- Rent includes air conditioning, common area maintenance, fiber optics at dwelling, grounds maintenance, heat, HVAC maint, parking, pest control, security monitoring, water
- No Smoking Allowed
- 1-Month Min and 24-Month Max Lease Term
- Available 11/18/25
- Assessor Parcel Number 04030316055780
Community Details
Overview
- No Home Owners Association
- Stevenson Subdivision
Pet Policy
- Pet Deposit $1,000
- $150 Monthly Pet Rent
- Breed Restrictions
Map
Source: Bright MLS
MLS Number: MDBC2118110
APN: 03-0316055780
- 10606 Candlewick Rd
- 8432 Stevenson Rd
- 8430 Stevenson Rd
- 10603 Park Heights Ave
- 8402 Topping Rd
- 1718 Greenspring Valley Rd
- LAND Keller Ave
- 3410 Fielding Rd
- 16 Merry Hill Ct
- 14 Merry Hill Ct
- 12 Merry Hill Ct
- 10 Merry Hill Ct
- 8407 Stevenson Rd
- 8308 Marcie Dr
- 6 Evan Way
- 3410 Woodvalley Dr
- 2307 Shaded Brook Dr
- 3604 Barberry Ct
- 2415 Velvet Ridge Dr
- 3405 Woodvalley Dr
- 10533 Stevenson Rd Unit 1
- 10530 Stevenson Rd
- 8 Jenny Ln
- 1421 Greenspring Valley Rd
- 12 Stonehenge Cir Unit 1
- 3202 Old Post Dr Unit 11
- 13 Stonehenge Cir Unit 13-T
- 4 Austringer Ct
- 1 Harness Ct
- 111 River Oaks Cir
- 8 Dandelion Ct Unit B
- 8806 Howard Forest Ln
- 23 Greenspring Valley Rd
- 9050 Iron Horse Ln
- 7401 Travertine Dr Unit 302
- 7519 Stream Crossing Rd
- 7906 201 Valley Manor Rd Unit 201 UNIT E
- 7906 Valley Manor Rd Unit L
- 8 Winners Cir Unit 2B
- 1 Hartley Cir
