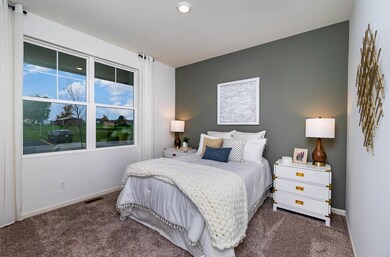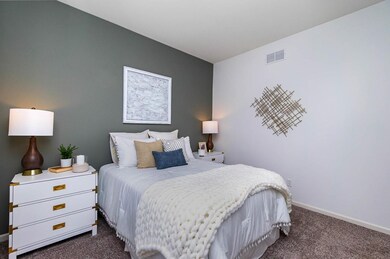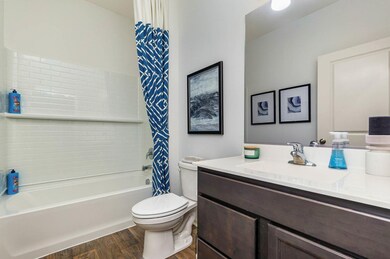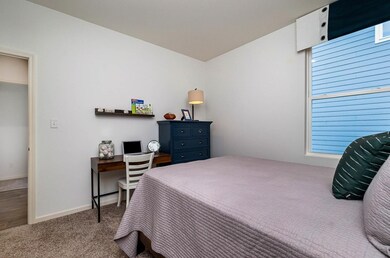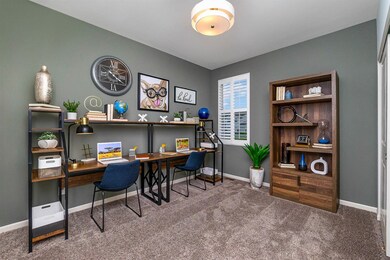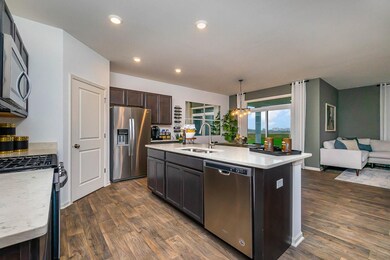
10533 Whitney Place Crown Point, IN 46307
Saint John NeighborhoodHighlights
- New Construction
- Covered patio or porch
- 1-Story Property
- Timothy Ball Elementary School Rated A
- 2 Car Attached Garage
- Forced Air Heating and Cooling System
About This Home
As of September 2024Introducing THE CHATHAM - Newly constructed and set for completion this September in The Gates of St. John! This impressive home features 4 spacious bedrooms and 2 bathrooms. Upon entering through the beautiful craftsman style front door, you're greeted by an entry hall with a seamless sight line leading to the great room. An alcove to the side houses 2 bedrooms, perfect for a home office or multi-generational living. The open concept kitchen with dining space is ideal for entertaining, showcasing quartz countertops, ample cabinetry, and stainless steel appliances. The primary bedroom offers a private bath and walk-in closet. Your new energy-efficient SMART HOME includes an industry-leading suite of products for hands-free living. The property boasts a fully landscaped and partially sodded homesite with quality Hardie board siding. Situated within the highly ranked Crown Point School system and with convenient access to Illinois for Chicago commuters, this development also offers low Indiana taxes. Inquire about below-market interest rates and all buyer's closing costs paid by the builder when using their preferred lender!
Last Agent to Sell the Property
Weichert Realtors - Shoreline License #RB14030720 Listed on: 06/21/2024

Home Details
Home Type
- Single Family
Year Built
- Built in 2024 | New Construction
Lot Details
- 8,398 Sq Ft Lot
- Lot Dimensions are 60x140
HOA Fees
- $39 Monthly HOA Fees
Parking
- 2 Car Attached Garage
- Off-Street Parking
Interior Spaces
- 1,771 Sq Ft Home
- 1-Story Property
- Carpet
Kitchen
- Gas Range
- <<microwave>>
- Dishwasher
- Disposal
Bedrooms and Bathrooms
- 4 Bedrooms
Outdoor Features
- Covered patio or porch
Schools
- Timothy Ball Elementary School
- Colonel John Wheeler Middle School
- Crown Point High School
Utilities
- Forced Air Heating and Cooling System
- Heating System Uses Natural Gas
Community Details
- Nicole Jefferson Association, Phone Number (219) 464-3536
- Built by DR Horton
- The Gates Of St. John East Subdivision
Similar Homes in Crown Point, IN
Home Values in the Area
Average Home Value in this Area
Property History
| Date | Event | Price | Change | Sq Ft Price |
|---|---|---|---|---|
| 09/26/2024 09/26/24 | Sold | $368,990 | -0.3% | $208 / Sq Ft |
| 06/22/2024 06/22/24 | Pending | -- | -- | -- |
| 06/21/2024 06/21/24 | For Sale | $369,990 | -- | $209 / Sq Ft |
Tax History Compared to Growth
Agents Affiliated with this Home
-
Tom Wold

Seller's Agent in 2024
Tom Wold
Weichert Realtors - Shoreline
(219) 512-2548
270 in this area
393 Total Sales
-
Kristin Hadley

Seller Co-Listing Agent in 2024
Kristin Hadley
DRH Realty of Indiana
(219) 796-7463
172 in this area
199 Total Sales
-
Pat Coughlin

Buyer's Agent in 2024
Pat Coughlin
RE/MAX Diamond Properties
(630) 330-1430
1 in this area
114 Total Sales
-
P
Buyer's Agent in 2024
Patricia Coughlin
RE/MAX
Map
Source: Northwest Indiana Association of REALTORS®
MLS Number: 805729
- 10462 Morse Place
- 10690 Whitney Place
- 10515 Morse Place
- 10523 Morse Place
- 10531 Morse Place
- 10515 Blaine St
- 10586 Whitney Place
- 10533 Blaine St
- 10613 Morse Place
- 10621 Morse Place
- 10633 Morse Place
- 10621 Blaine St
- 10668 Whitney Place
- 10380 Blaine St
- 7638 W 105th Place
- 7293 W 107th Place
- 7275 W 107th Place
- 7347 W 107th Place
- 7365 W 107th Place
- 7257 W 107th Place

