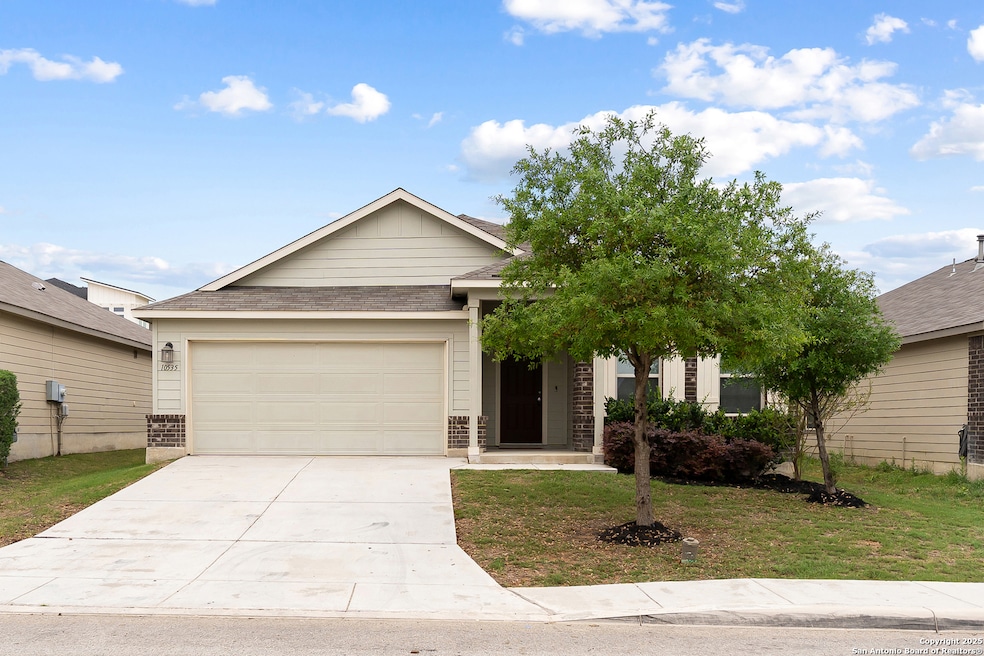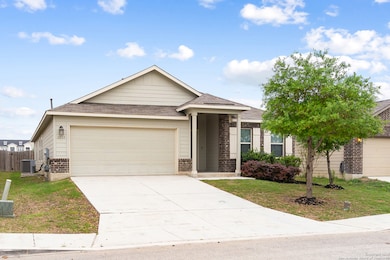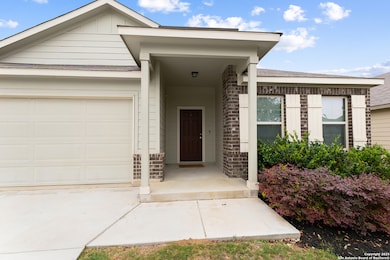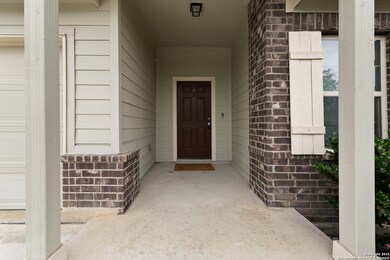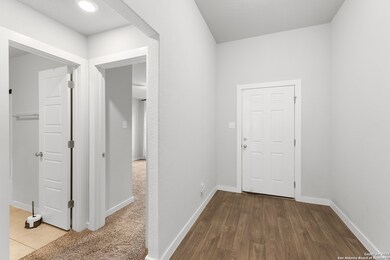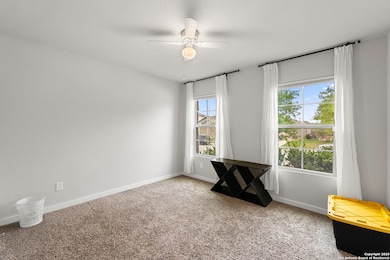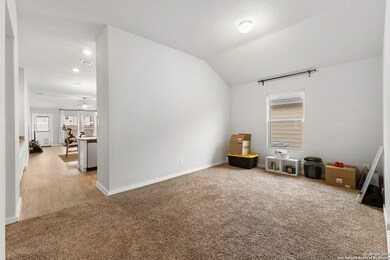10535 Pablo Way Converse, TX 78109
Southeast Side NeighborhoodHighlights
- Walk-In Pantry
- Eat-In Kitchen
- Walk-In Closet
- 2 Car Attached Garage
- Double Pane Windows
- 5-minute walk to Paloma Park
About This Home
Welcome to 10535 Pablo Way, a stylish and spacious one-story home for rent in the desirable Paloma neighborhood of Converse, Texas-just minutes from San Antonio with quick access to Loop 1604 and I-10 for an easy commute. This 4-bedroom, 3-bath gem features an open-concept layout with an upgraded island kitchen boasting gas cooking, stainless steel appliances, abundant cabinetry, and a walk-in pantry. The airy family room and large dining space flow seamlessly for everyday living or entertaining, while a flexible media/game room and separate office add valuable living space. The primary suite is a retreat with a luxurious walk-in shower, dual closets, and ample storage. Additional highlights include a private guest suite, all bedrooms on the main level, high ceilings, energy-efficient upgrades, a full sprinkler system, a fenced backyard with no rear neighbors, and a water softener. Neighborhood perks include a park, playground, and sports courts. Located in the East Central ISD and close to shopping, dining, Randolph AFB, and just 20 minutes from downtown San Antonio, this home offers upscale comfort and convenience in a peaceful suburban setting.
Listing Agent
Jessica Masters
Harper Property Management Listed on: 04/02/2025
Home Details
Home Type
- Single Family
Est. Annual Taxes
- $6,775
Year Built
- Built in 2018
Lot Details
- 5,750 Sq Ft Lot
- Fenced
- Sprinkler System
Home Design
- Brick Exterior Construction
- Slab Foundation
- Composition Roof
- Radiant Barrier
Interior Spaces
- 2,230 Sq Ft Home
- 1-Story Property
- Ceiling Fan
- Double Pane Windows
- Window Treatments
- Combination Dining and Living Room
- 12 Inch+ Attic Insulation
- Fire and Smoke Detector
Kitchen
- Eat-In Kitchen
- Walk-In Pantry
- <<selfCleaningOvenToken>>
- Stove
- <<microwave>>
- Dishwasher
- Disposal
Flooring
- Carpet
- Vinyl
Bedrooms and Bathrooms
- 4 Bedrooms
- Walk-In Closet
- 3 Full Bathrooms
Laundry
- Dryer
- Washer
Parking
- 2 Car Attached Garage
- Garage Door Opener
Utilities
- Central Heating and Cooling System
- SEER Rated 13-15 Air Conditioning Units
- Heating System Uses Natural Gas
- Programmable Thermostat
- Electric Water Heater
- Water Softener is Owned
- Cable TV Available
Community Details
- Built by M/I Homes
- Paloma Subdivision
Listing and Financial Details
- Rent includes fees
- Assessor Parcel Number 182250050090
- Seller Concessions Not Offered
Map
Source: San Antonio Board of REALTORS®
MLS Number: 1855059
APN: 18225-005-0090
- 10527 Penelope Way
- 10556 Pablo Way
- 10571 Pablo Way
- 10510 Francisco Way
- 4335 W Vasquez Cir
- 10502 Francisco Way
- 10639 Francisco Way
- 3823 Casado Ct
- 10634 Fairchild Way
- 10706 Francisco Way
- 10626 Erinita Way
- 10702 Fairchild Way
- 10407 Rosalina Loop
- 10706 Fairchild Way
- 10710 Fairchild Way
- 4011 Spirit Star Dr
- 10343 Rosalina Loop
- 10634 Penelope Way
- 10450 de Gonzalo Way
- 10635 Vinateros Dr
- 10583 Penelope Way
- 4398 W Vasquez Cir
- 10587 Penelope Way
- 10607 de Gonzalo Way
- 10430 Rosalina Lp
- 10650 Vinateros Dr
- 10703 Vinateros Dr
- 10738 Francisco Way
- 10658 Pablo Way
- 10714 Vinateros Dr
- 10706 Gilmore Garden
- 10306 Francisco Way
- 10719 Prusiner Dr
- 10831 Randolph Way
- 10954 Fairchild Way
- 4143 Winchester Cove
- 10842 Hernando Ct
- 3163 Jackson Summit
- 3139 Jackson Summit
- 4202 Brigadier Dr
