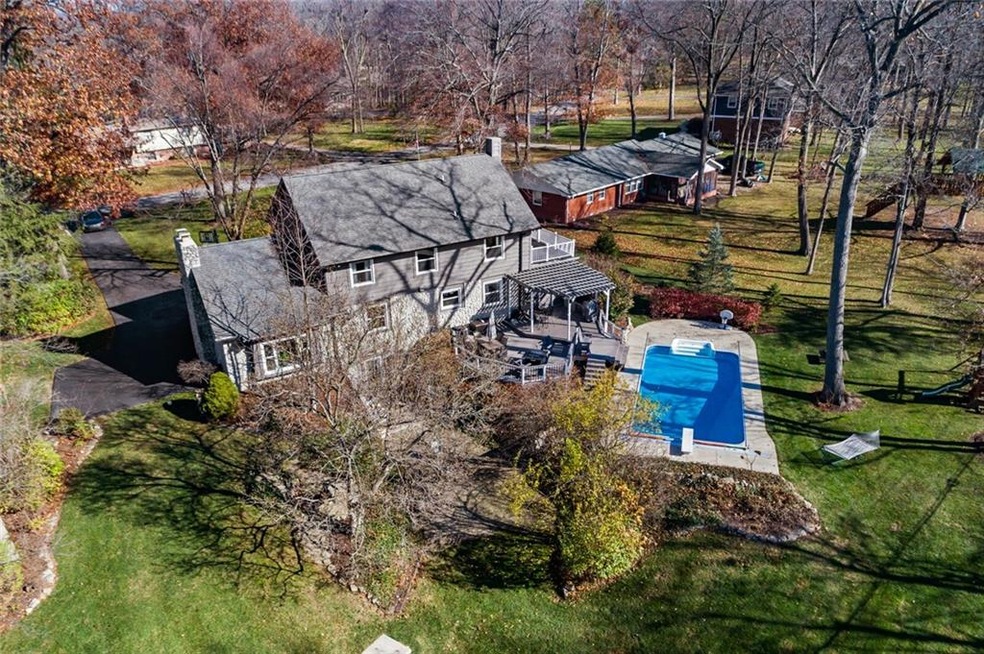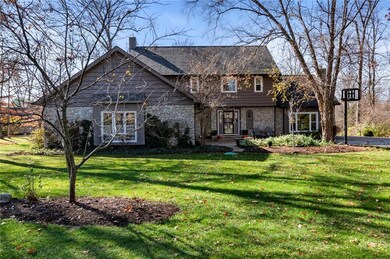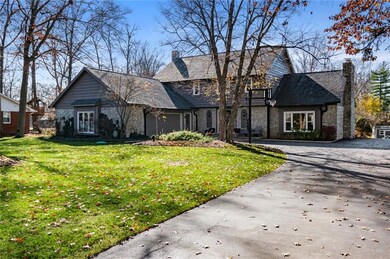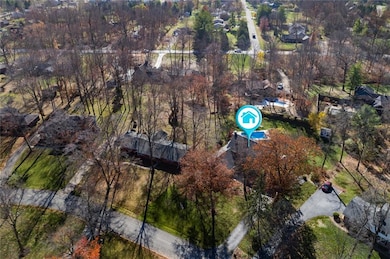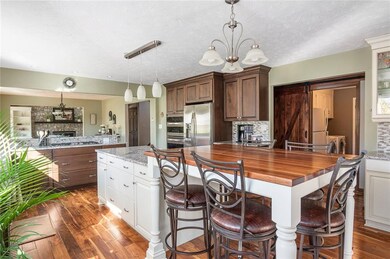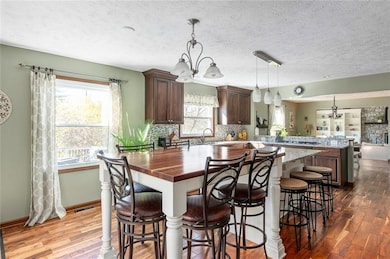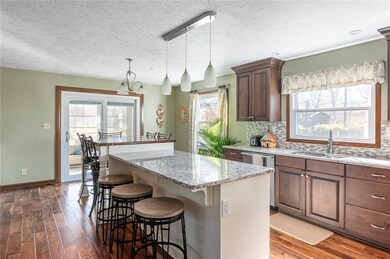
10535 Winston Ln Fishers, IN 46037
Hawthorn Hills NeighborhoodHighlights
- In Ground Pool
- 0.67 Acre Lot
- Vaulted Ceiling
- Lantern Road Elementary School Rated A
- Contemporary Architecture
- 2 Fireplaces
About This Home
As of December 2020Charming custom home w/walk-out basement, inground pool, mature trees on .75 acres! 2-story entry w/shiplap, gorgeous hardwoods, formal Dining rm, completely renovated Kitchen w/custom Amish cabinets, granite counters, stainless appls, walk=in pantry, & center island. Large Family rm w/massive 2-story stone fireplace, built-in shelves, picture windows. Master Bed w/2nd floor balcony overlooking backyard, stall shower & garden tub + huge walk-in closet. Walk-out basement features family room w/stacked stone wall, & full bathroom. Relax in Sunroom or entertain on large Trex deck w/built in grill w/granite & stone surround. Deck overlooks inground pool & stunning spacious landscaped lot. Garage door for 2 cars, space for 3 or workbench.
Last Agent to Sell the Property
Keller Williams Indy Metro NE License #RB14047149 Listed on: 11/13/2020

Last Buyer's Agent
Toby Smith
Compass Indiana, LLC

Home Details
Home Type
- Single Family
Est. Annual Taxes
- $3,006
Year Built
- Built in 1978
Lot Details
- 0.67 Acre Lot
Parking
- 3 Car Attached Garage
- Driveway
Home Design
- Contemporary Architecture
- Block Foundation
- Cedar
- Stone
Interior Spaces
- 2-Story Property
- Built-in Bookshelves
- Woodwork
- Vaulted Ceiling
- 2 Fireplaces
- Self Contained Fireplace Unit Or Insert
- Finished Basement
- Sump Pump
- Attic Access Panel
Kitchen
- <<OvenToken>>
- Gas Cooktop
- Range Hood
- <<microwave>>
- Dishwasher
- Disposal
Bedrooms and Bathrooms
- 3 Bedrooms
- Walk-In Closet
Laundry
- Dryer
- Washer
Outdoor Features
- In Ground Pool
- Outdoor Gas Grill
Utilities
- Forced Air Heating and Cooling System
- Heating System Uses Gas
- Well
- Gas Water Heater
- Septic Tank
Community Details
- Runnymede Estates Subdivision
Listing and Financial Details
- Assessor Parcel Number 291505401011000007
Ownership History
Purchase Details
Home Financials for this Owner
Home Financials are based on the most recent Mortgage that was taken out on this home.Purchase Details
Home Financials for this Owner
Home Financials are based on the most recent Mortgage that was taken out on this home.Purchase Details
Home Financials for this Owner
Home Financials are based on the most recent Mortgage that was taken out on this home.Purchase Details
Home Financials for this Owner
Home Financials are based on the most recent Mortgage that was taken out on this home.Similar Homes in the area
Home Values in the Area
Average Home Value in this Area
Purchase History
| Date | Type | Sale Price | Title Company |
|---|---|---|---|
| Warranty Deed | -- | Chicago Title Company Llc | |
| Warranty Deed | -- | None Available | |
| Interfamily Deed Transfer | -- | Conestoga Title Company | |
| Warranty Deed | -- | -- |
Mortgage History
| Date | Status | Loan Amount | Loan Type |
|---|---|---|---|
| Open | $376,000 | New Conventional | |
| Previous Owner | $50,000 | Commercial | |
| Previous Owner | $230,000 | New Conventional | |
| Previous Owner | $233,000 | New Conventional | |
| Previous Owner | $247,000 | New Conventional | |
| Previous Owner | $202,000 | New Conventional | |
| Previous Owner | $99,800 | Stand Alone Second | |
| Previous Owner | $224,000 | Stand Alone Refi Refinance Of Original Loan | |
| Previous Owner | $217,950 | Purchase Money Mortgage | |
| Closed | $54,450 | No Value Available |
Property History
| Date | Event | Price | Change | Sq Ft Price |
|---|---|---|---|---|
| 12/09/2020 12/09/20 | Sold | $470,000 | 0.0% | $119 / Sq Ft |
| 11/15/2020 11/15/20 | Price Changed | $470,000 | +2.2% | $119 / Sq Ft |
| 11/14/2020 11/14/20 | Pending | -- | -- | -- |
| 11/13/2020 11/13/20 | For Sale | $460,000 | +76.9% | $117 / Sq Ft |
| 10/22/2012 10/22/12 | Sold | $260,000 | 0.0% | $66 / Sq Ft |
| 10/20/2012 10/20/12 | Pending | -- | -- | -- |
| 04/04/2012 04/04/12 | For Sale | $260,000 | -- | $66 / Sq Ft |
Tax History Compared to Growth
Tax History
| Year | Tax Paid | Tax Assessment Tax Assessment Total Assessment is a certain percentage of the fair market value that is determined by local assessors to be the total taxable value of land and additions on the property. | Land | Improvement |
|---|---|---|---|---|
| 2024 | $4,364 | $455,400 | $41,100 | $414,300 |
| 2023 | $4,364 | $471,900 | $41,100 | $430,800 |
| 2022 | $3,824 | $410,400 | $41,100 | $369,300 |
| 2021 | $3,824 | $372,300 | $41,100 | $331,200 |
| 2020 | $3,272 | $319,300 | $41,100 | $278,200 |
| 2019 | $3,012 | $296,000 | $39,900 | $256,100 |
| 2018 | $3,319 | $304,100 | $39,900 | $264,200 |
| 2017 | $3,012 | $291,300 | $39,900 | $251,400 |
| 2016 | $3,036 | $293,600 | $39,900 | $253,700 |
| 2014 | $2,593 | $271,700 | $39,900 | $231,800 |
| 2013 | $2,593 | $277,500 | $39,800 | $237,700 |
Agents Affiliated with this Home
-
Christy Brinkruff
C
Seller's Agent in 2020
Christy Brinkruff
Keller Williams Indy Metro NE
(317) 258-1791
4 in this area
52 Total Sales
-
T
Buyer's Agent in 2020
Toby Smith
Compass Indiana, LLC
-
Gene Tumbarello

Seller's Agent in 2012
Gene Tumbarello
F.C. Tucker Company
(317) 522-7835
17 in this area
383 Total Sales
Map
Source: MIBOR Broker Listing Cooperative®
MLS Number: MBR21752156
APN: 29-15-05-401-011.000-007
- 10707 Burning Ridge Ln
- 10808 Greenbriar Dr
- 10390 Tremont Dr
- 10602 Fall Rd
- 10759 Sawgrass Dr
- 10075 Niagara Dr
- 10844 Fairwoods Dr
- 9973 Woods Edge Dr
- 10865 Fairwoods Dr
- 10792 Sawgrass Dr
- 9831 Deering St
- 10559 Greenway Dr
- 9987 Rainbow Falls Ln
- 9776 Overcrest Dr
- 10518 Greenway Dr
- 10860 Pine Bluff Dr
- 9703 Fortune Dr
- 9259 Oak Knoll Ln
- 9229 Crossing Dr
- 10717 Windermere Blvd
