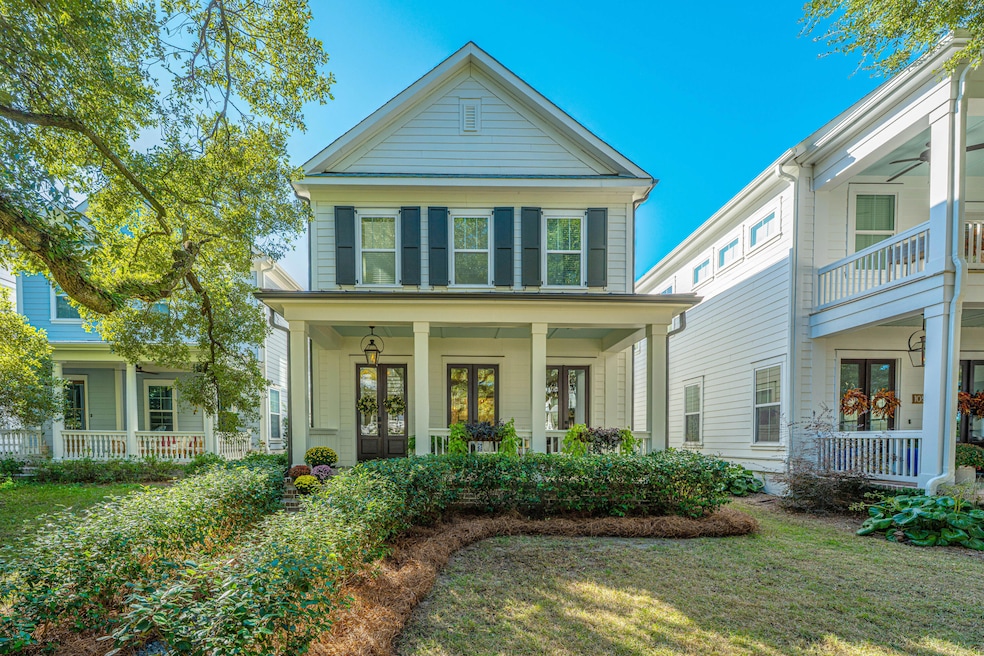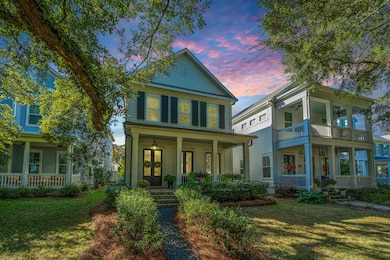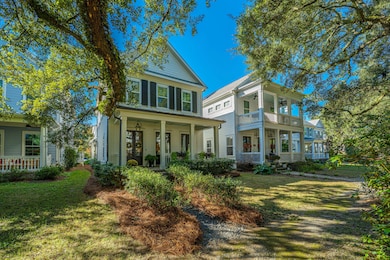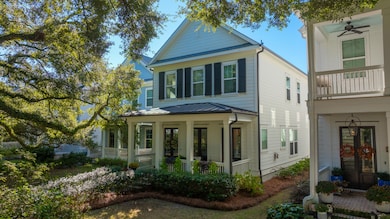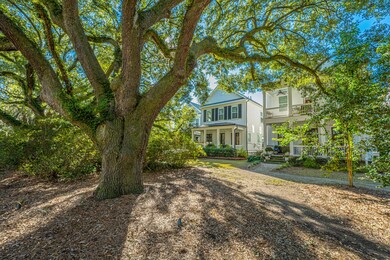1054 Avenue of Oaks Charleston, SC 29407
Maryville-Ashleyville NeighborhoodEstimated payment $6,355/month
Highlights
- Charleston Architecture
- Cathedral Ceiling
- Front Porch
- St. Andrews School Of Math And Science Rated A
- Loft
- 5-minute walk to Deming Playground
About This Home
Welcome to this stunning Charleston-style single-family home located in the highly sought-after Avenue of the Oaks subdivision in central West Ashley--just minutes from historic downtown Charleston. With over 3,000 square feet of beautifully designed living space, this home perfectly blends classic Lowcountry charm with modern comfort.Step through elegant glass French doors into a bright, open floor plan filled with natural light. The spacious living room features a cozy fireplace, while the large gourmet kitchen impresses with quartz countertops, an oversized island, stainless steel appliances, and a convenient butler's pantry for added storage and serving space - perfect for both everyday living and entertaining.
The primary suite is conveniently located on the main level, featuring his-and-hers closets and dual vanities. Upstairs, a huge loft offers flexible space for a family room, home office, or play area.
A 500 sq ft finished suite above the two-car garage includes a full bathroom and is fully equipped with electrical for a future kitchenette - ideal for guests, in-laws, or an entertainment room. The garage itself offers ample storage space and a beautiful epoxy floor, combining functionality with a polished, clean look.
Enjoy morning coffee or evening gatherings in the bright sunroom, surrounded by the neighborhood's signature mature oak trees and vibrant azaleas that bloom beautifully each spring.
This home has been meticulously maintained and shows like brand new. Experience timeless Charleston architecture, modern luxury, and unmatched location - all in one extraordinary property.
Open House Schedule
-
Saturday, November 15, 202510:00 am to 12:00 pm11/15/2025 10:00:00 AM +00:0011/15/2025 12:00:00 PM +00:00Add to Calendar
Home Details
Home Type
- Single Family
Est. Annual Taxes
- $3,659
Year Built
- Built in 2021
Lot Details
- 4,792 Sq Ft Lot
- Irrigation
Parking
- 2 Car Attached Garage
- Garage Door Opener
Home Design
- Charleston Architecture
- Brick Exterior Construction
- Raised Foundation
- Architectural Shingle Roof
- Metal Roof
- Cement Siding
Interior Spaces
- 3,068 Sq Ft Home
- 2-Story Property
- Smooth Ceilings
- Cathedral Ceiling
- Ceiling Fan
- Gas Log Fireplace
- Window Treatments
- Living Room with Fireplace
- Combination Dining and Living Room
- Loft
Kitchen
- Eat-In Kitchen
- Built-In Electric Oven
- Gas Range
- Range Hood
- Microwave
- Dishwasher
- Kitchen Island
- Disposal
Flooring
- Carpet
- Ceramic Tile
- Luxury Vinyl Plank Tile
Bedrooms and Bathrooms
- 4 Bedrooms
- Dual Closets
- Walk-In Closet
- Garden Bath
Laundry
- Laundry Room
- Washer and Electric Dryer Hookup
Outdoor Features
- Rain Gutters
- Front Porch
Schools
- Orange Grove Elementary School
- West Ashley Middle School
- West Ashley High School
Utilities
- Central Heating and Cooling System
- Tankless Water Heater
Listing and Financial Details
- Home warranty included in the sale of the property
Community Details
Overview
- Avenue Of Oaks Subdivision
Recreation
- Dog Park
- Trails
Map
Home Values in the Area
Average Home Value in this Area
Tax History
| Year | Tax Paid | Tax Assessment Tax Assessment Total Assessment is a certain percentage of the fair market value that is determined by local assessors to be the total taxable value of land and additions on the property. | Land | Improvement |
|---|---|---|---|---|
| 2024 | $3,659 | $28,440 | $0 | $0 |
| 2023 | $3,659 | $28,440 | $0 | $0 |
| 2022 | $3,431 | $28,440 | $0 | $0 |
| 2021 | $365 | $1,400 | $0 | $0 |
| 2020 | $0 | $0 | $0 | $0 |
Property History
| Date | Event | Price | List to Sale | Price per Sq Ft | Prior Sale |
|---|---|---|---|---|---|
| 11/11/2025 11/11/25 | For Sale | $1,150,000 | +61.5% | $375 / Sq Ft | |
| 11/17/2021 11/17/21 | Sold | $711,875 | 0.0% | $232 / Sq Ft | View Prior Sale |
| 11/11/2021 11/11/21 | For Sale | $711,875 | -- | $232 / Sq Ft |
Purchase History
| Date | Type | Sale Price | Title Company |
|---|---|---|---|
| Deed | $711,875 | None Listed On Document | |
| Deed | $560,000 | None Available |
Mortgage History
| Date | Status | Loan Amount | Loan Type |
|---|---|---|---|
| Closed | $0 | Construction |
Source: CHS Regional MLS
MLS Number: 25030113
APN: 418-06-00-145
- 1093 Avenue of Oaks
- 1130 San Juan Ave
- 25 Fort Royal Ave
- 37 Fort Royal Ave
- 1124 5th Ave
- 1124 Davidson Ave
- 950 Battery Ave
- 1216 Old Towne Rd
- 929 Battery Ave
- 916 Hillsboro Dr
- 1128 5th Ave
- 5 Jerry Dr
- 13 Ashland Dr
- 1157 Symmes Dr
- 1103 Byron Rd
- 828 Burger St
- 1229 Winston St
- 0 Anita Dr Unit 25026053
- 1121 Browning Rd
- 45 Sycamore Ave Unit 233
- 1102 Hillside Dr
- 1212 Forbes Ave Unit A
- 1214 Forbes Ave Unit B
- 924 Hillsboro Dr
- 1840 Carriage Ln
- 62 Anita Dr
- 45 Sycamore Ave
- 45 Sycamore Ave Unit 234
- 1423 Ashley River Rd Unit 2c
- 1219 Ashley Hall Rd Unit A
- 1219 Ashley Hall Rd Unit B
- 1515 Ashley River Rd
- 201 Hickory St
- 753 Ashdale Dr Unit 3A
- 1615 Culpepper Cir
- 874 Colony Dr Unit B16
- 1511 Mulberry St
- 1531 Woodcrest Ave
- 1329 Stoney St
- 1329 Foster St
