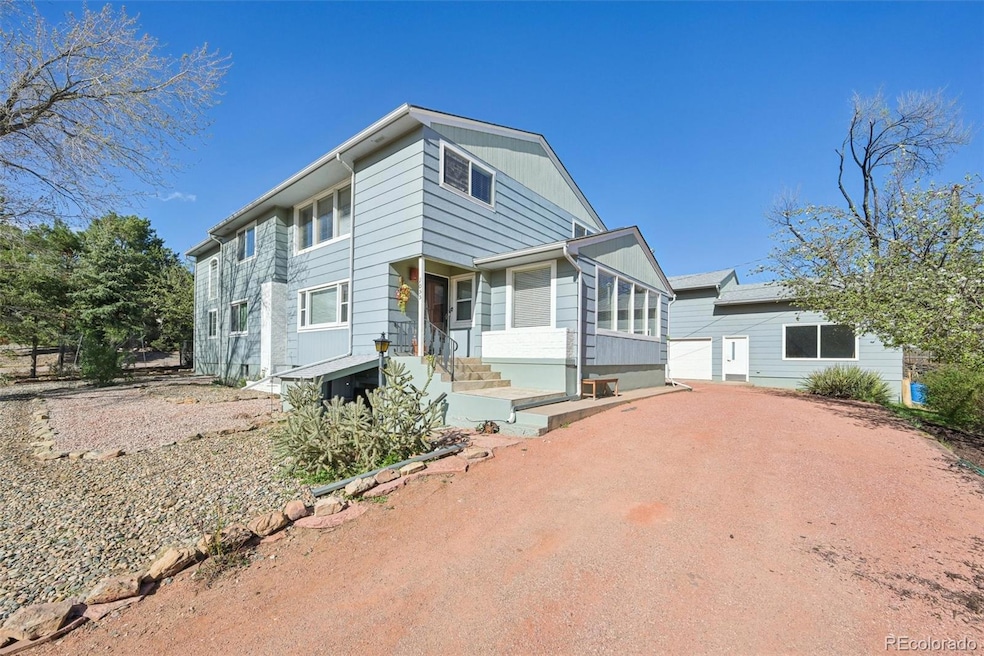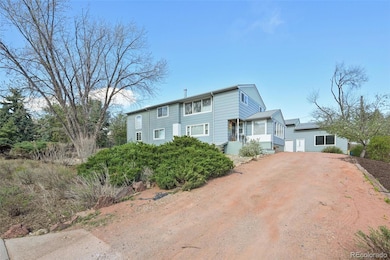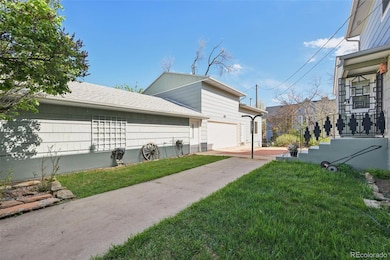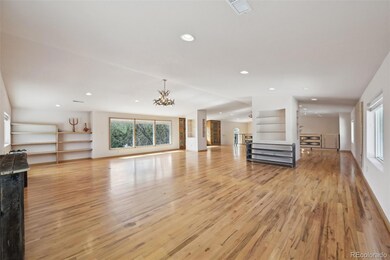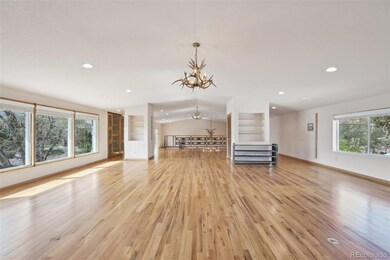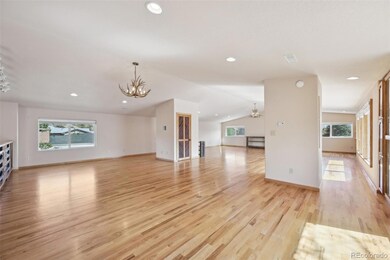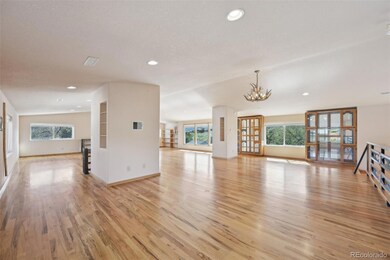
1055 N 18th St Colorado Springs, CO 80904
Westside NeighborhoodEstimated payment $4,457/month
Highlights
- 0.39 Acre Lot
- Mountain View
- Vaulted Ceiling
- Midcentury Modern Architecture
- Living Room with Fireplace
- Wood Flooring
About This Home
***SEE ATTACHED 3D TOUR AND FLOORPLANS FOR MORE DETAIL*** Unique and extremely rare opportunity for west-side living with HUGE DETACHED 6+ car garage and workshop, large main residence, plus additional attached living space with a fantastic GALLERY/STUDIO/SHOWROOM space with exterior access AND access from the main residence * Enjoy main level living with the Primary Bedroom, beautifully renovated bath with walk in shower, plus a main level office * Large Living Room on the main level with fireplace, plus a beautiful, sunroom perfect for relaxing and growing plants, with beautiful stained glass doors * Large open kitchen with eat-in nook and unique custom accents on the cabinets * Off of the main level is access to the INCREDIBLE gallery space, which includes a lower level room with built in storage cases, and an upper level GORGEOUS GALLERY with pristine hardwood floors, high ceilings, built-ins and SPECTACULAR SWEEPING PIKES PEAK VIEWS! You'd never know this space was here - you'll about keel over when you see it! * The home has a finished lower level also with potential for a kitchenette, loads of storage space, a Family Room with fireplace, and private entrance/exterior door to the front of the property - perfect for guest quarters or in-law suite * Step out back and you'll see the MASSIVE 6+ CAR DETACHED GARAGE and heated workshop * 2 story high ceiling plus an upper level garage office * Fruit trees (2 types of apples) and a delightful, private patio in back with an additional garden shed * 2nd driveway along southern edge is part of property -great for RV/camper/boat storage * PRIME location with easy access to main thoroughfares * No covenants in this established n'hood! Water heater and Central A/C recently replaced (3 years old). ***This is a very unusual property with a lot of different spaces. Please refer to Floorplan in Virtual Tour link for details. The main (original) house is a ranch, with the Gallery addition technically making it a 2 story.
Listing Agent
Keller Williams Clients Choice Realty Brokerage Email: monica@PeakHomeSearch.com,719-659-2613 License #100029760 Listed on: 05/02/2025

Home Details
Home Type
- Single Family
Est. Annual Taxes
- $1,977
Year Built
- Built in 1954 | Remodeled
Lot Details
- 0.39 Acre Lot
- Cul-De-Sac
- West Facing Home
- Partially Fenced Property
- Corner Lot
- Private Yard
- Garden
- Property is zoned R1-6
Parking
- 6 Car Garage
- Heated Garage
- Gravel Driveway
Home Design
- Midcentury Modern Architecture
- Frame Construction
- Composition Roof
Interior Spaces
- 2-Story Property
- Vaulted Ceiling
- Wood Burning Fireplace
- Gas Fireplace
- Window Treatments
- Great Room
- Family Room
- Living Room with Fireplace
- 2 Fireplaces
- Bonus Room
- Sun or Florida Room
- Mountain Views
- Dryer
Kitchen
- Eat-In Kitchen
- <<OvenToken>>
- <<microwave>>
- Dishwasher
- Kitchen Island
Flooring
- Wood
- Carpet
- Tile
Bedrooms and Bathrooms
- 3 Bedrooms | 2 Main Level Bedrooms
Basement
- Basement Fills Entire Space Under The House
- Fireplace in Basement
- Bedroom in Basement
- 1 Bedroom in Basement
Home Security
- Carbon Monoxide Detectors
- Fire and Smoke Detector
Outdoor Features
- Patio
Schools
- West Elementary School
- North Middle School
- Coronado High School
Utilities
- Forced Air Heating and Cooling System
- 220 Volts
- 110 Volts
- Natural Gas Connected
- Electric Water Heater
- Phone Available
Community Details
- No Home Owners Association
- Hendricks Subdivision
Listing and Financial Details
- Exclusions: Antler chandeliers are available for sale but not included in listing price
- Assessor Parcel Number 74013-04-034
Map
Home Values in the Area
Average Home Value in this Area
Tax History
| Year | Tax Paid | Tax Assessment Tax Assessment Total Assessment is a certain percentage of the fair market value that is determined by local assessors to be the total taxable value of land and additions on the property. | Land | Improvement |
|---|---|---|---|---|
| 2025 | $2,348 | $50,150 | -- | -- |
| 2024 | $1,858 | $46,720 | $6,280 | $40,440 |
| 2022 | $1,602 | $35,580 | $4,960 | $30,620 |
| 2021 | $1,738 | $36,600 | $5,100 | $31,500 |
| 2020 | $1,567 | $30,240 | $3,930 | $26,310 |
| 2019 | $1,559 | $30,240 | $3,930 | $26,310 |
| 2018 | $1,291 | $24,800 | $3,300 | $21,500 |
| 2017 | $1,223 | $24,800 | $3,300 | $21,500 |
| 2016 | $906 | $23,580 | $3,490 | $20,090 |
| 2015 | $902 | $23,580 | $3,490 | $20,090 |
| 2014 | $823 | $21,630 | $3,490 | $18,140 |
Property History
| Date | Event | Price | Change | Sq Ft Price |
|---|---|---|---|---|
| 07/03/2025 07/03/25 | Price Changed | $774,900 | -3.1% | $151 / Sq Ft |
| 06/06/2025 06/06/25 | Price Changed | $799,900 | -1.9% | $155 / Sq Ft |
| 05/02/2025 05/02/25 | For Sale | $815,000 | -- | $158 / Sq Ft |
Purchase History
| Date | Type | Sale Price | Title Company |
|---|---|---|---|
| Interfamily Deed Transfer | -- | None Available | |
| Deed | $76,000 | -- |
Mortgage History
| Date | Status | Loan Amount | Loan Type |
|---|---|---|---|
| Closed | $50,000 | Credit Line Revolving | |
| Closed | $19,000 | Unknown |
About the Listing Agent

Monica Shea isn’t just a Broker and a REALTOR® – she’s a trusted advisor and seasoned expert in the Colorado Springs real estate market. With over a decade of experience, Monica ranks among the top 0.1% of agents in the Pikes Peak Region, and is known for delivering exceptional results with professionalism and a personal touch.
Whether it’s luxury estates, family homes, or investment properties, Monica’s expertise and attention to detail give her clients a competitive edge in every
Monica's Other Listings
Source: REcolorado®
MLS Number: 3653705
APN: 74013-04-034
- 1065 N 19th St
- 1815 W Yampa St
- 1645 Mesa Rd
- 1731 Mesa Rd
- 1944 Ocaso Grove
- 972 Columbine Ave
- 1455 La Mesa St
- 1258 Ethereal Cir
- 1950 Mesa Park View
- 1271 Ethereal Cir
- 2144 Glenn St
- 709 N 23rd St
- 2248 Glenn St
- 945 Marlstone Place
- 2415 W Cache La Poudre St
- 2225 Stepping Stones Way Unit F
- 1447 Madison Ridge Heights
- 1447 Madison Ridge Heights Unit E
- 2020 Mesa Rd
- 2232 Stepping Stones Way Unit 5
- 919 N 19th St
- 2125 King St
- 2335 Stepping Stones Way
- 2502 King St Unit C
- 1633 Manitou Blvd
- 1916 W Platte Ave
- 104 N 25th St
- 2485 Bravery Heights
- 720 W Madison St Unit 720 W. Madison
- 1624 W Pikes Peak Ave Unit Upstairs unit
- 2409 W Colorado Ave
- 2409 W Colorado Ave
- 2409 W Colorado Ave
- 2409 W Colorado Ave
- 2605 W Pikes Peak Ave Unit 15
- 975 Petit Lake Heights St
- 718 W Madison St
- 2019 W Cucharras St
- 827 Fontmore Rd
- 380 N Limit St
