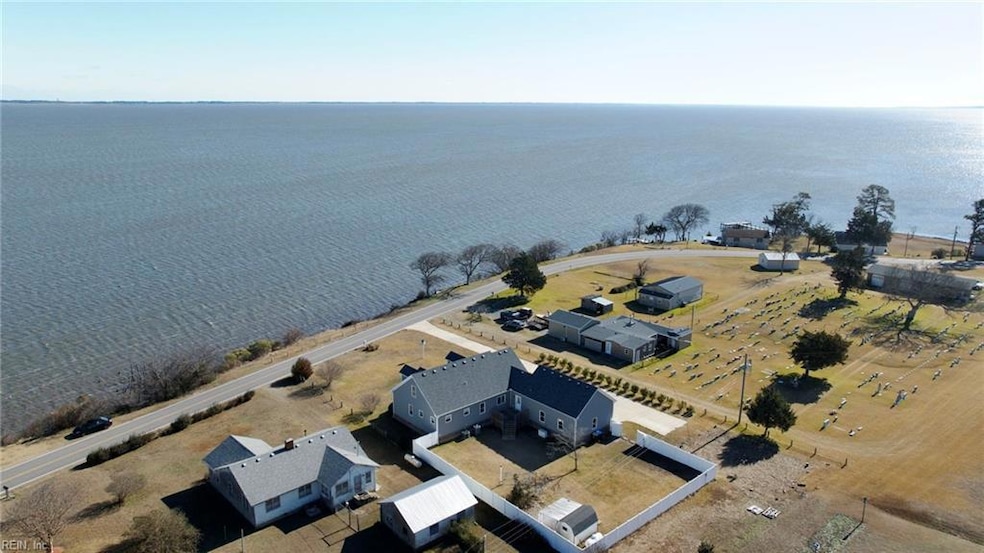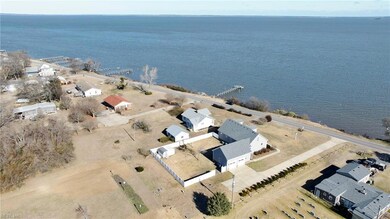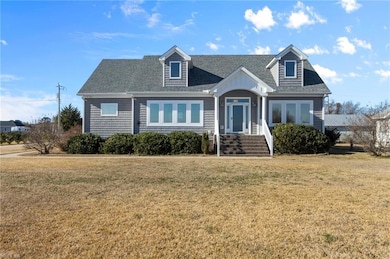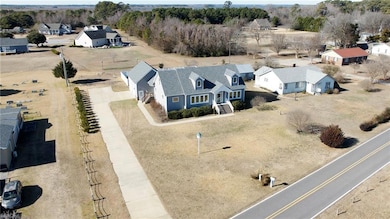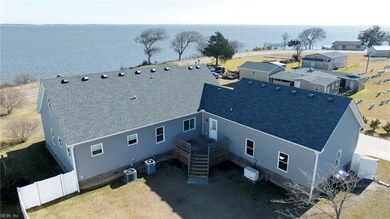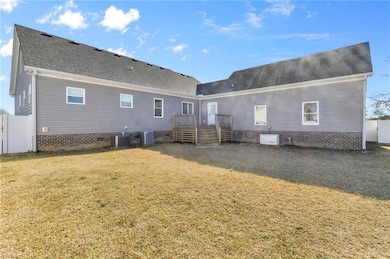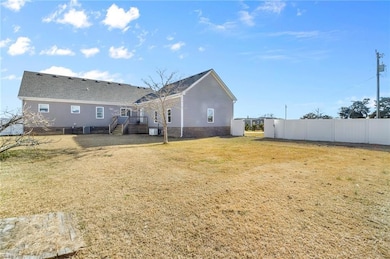
1055 Waterlily Rd Coinjock, NC 27923
Southern Currituck NeighborhoodEstimated payment $4,429/month
Highlights
- Hot Property
- Cape Cod Architecture
- Main Floor Primary Bedroom
- Property Fronts a Bay or Harbor
- Deck
- No HOA
About This Home
Own a piece of the Currituck Sound across from this charming Cape Cod home in Coinjock, NC. This property includes a parcel on the sound side. a perfect retreat. Endless views! Spacious 776SF Garage this is a must see. The custom kitchen is a chef's dream, featuring a gas stove, stainless steel appliances, a center island, walk in pantry, and a workstation overlooking the water.The open floor plan includes a spacious great room and dining area, ideal for entertaining.The first-floor primary suite offers breathtaking views! Boasts of a luxurious ensuite. A versatile flex room on the main level can serve as an office or guest room, with a full bath nearby. Upstairs, two additional bedrooms with bath provide privacy and comfort. Spacious Laundry, deck out back. Ask for upgrade sheet. This is a fantastic waterfront property with boat ramp just down road. Conveniently located between the Outer Banks of NC, and Hampton Roads, VA. Call today!
Home Details
Home Type
- Single Family
Est. Annual Taxes
- $3,590
Year Built
- Built in 2018
Lot Details
- 0.68 Acre Lot
- Property Fronts a Bay or Harbor
- Privacy Fence
- Back Yard Fenced
- Property is zoned SFM
Home Design
- Cape Cod Architecture
- Craftsman Architecture
- Asphalt Shingled Roof
- Vinyl Siding
Interior Spaces
- 2,752 Sq Ft Home
- 2-Story Property
- Ceiling Fan
- Window Treatments
- Entrance Foyer
- Home Office
- Storage Room
- Utility Room
- Bay Views
- Crawl Space
Kitchen
- Gas Range
- Dishwasher
Flooring
- Carpet
- Laminate
Bedrooms and Bathrooms
- 4 Bedrooms
- Primary Bedroom on Main
- En-Suite Primary Bedroom
- Walk-In Closet
- 3 Full Bathrooms
- Dual Vanity Sinks in Primary Bathroom
Laundry
- Dryer
- Washer
Parking
- 2 Car Attached Garage
- Oversized Parking
- Parking Available
- Garage Door Opener
- Driveway
Accessible Home Design
- Low Kitchen Cabinetry
- Modified Kitchen Range
- Adaptable Cabinets
- Standby Generator
Outdoor Features
- Deck
Schools
- W T Griggs Elementary School
- Currituck County Middle School
- Currituck County High School
Utilities
- Forced Air Zoned Heating and Cooling System
- Heat Pump System
- Programmable Thermostat
- Well
- Electric Water Heater
- Water Softener
- Septic System
- Cable TV Available
Community Details
- No Home Owners Association
- All Others Area 200 Subdivision
Map
Home Values in the Area
Average Home Value in this Area
Tax History
| Year | Tax Paid | Tax Assessment Tax Assessment Total Assessment is a certain percentage of the fair market value that is determined by local assessors to be the total taxable value of land and additions on the property. | Land | Improvement |
|---|---|---|---|---|
| 2024 | $3,590 | $537,700 | $151,200 | $386,500 |
| 2023 | $3,590 | $537,700 | $151,200 | $386,500 |
| 2022 | $2,658 | $537,700 | $151,200 | $386,500 |
| 2021 | $2,650 | $384,800 | $122,900 | $261,900 |
| 2020 | $1,723 | $327,800 | $122,900 | $204,900 |
| 2019 | $1,231 | $218,100 | $122,900 | $95,200 |
| 2018 | $0 | $145,600 | $145,600 | $0 |
Property History
| Date | Event | Price | Change | Sq Ft Price |
|---|---|---|---|---|
| 07/18/2025 07/18/25 | Price Changed | $745,575 | -1.3% | $271 / Sq Ft |
| 06/17/2025 06/17/25 | For Sale | $755,500 | 0.0% | $275 / Sq Ft |
| 06/11/2025 06/11/25 | Off Market | $755,500 | -- | -- |
| 06/07/2025 06/07/25 | For Sale | $755,500 | 0.0% | $275 / Sq Ft |
| 05/31/2025 05/31/25 | Off Market | $755,500 | -- | -- |
| 05/15/2025 05/15/25 | For Sale | $755,500 | +11.2% | $275 / Sq Ft |
| 09/01/2023 09/01/23 | Sold | $679,500 | 0.0% | $243 / Sq Ft |
| 07/09/2023 07/09/23 | Pending | -- | -- | -- |
| 04/21/2023 04/21/23 | Price Changed | $679,500 | -2.8% | $243 / Sq Ft |
| 02/15/2023 02/15/23 | For Sale | $699,000 | -- | $250 / Sq Ft |
Purchase History
| Date | Type | Sale Price | Title Company |
|---|---|---|---|
| Warranty Deed | -- | None Listed On Document |
Mortgage History
| Date | Status | Loan Amount | Loan Type |
|---|---|---|---|
| Previous Owner | $154,200 | New Conventional | |
| Previous Owner | $128,380 | New Conventional | |
| Previous Owner | $125,000 | Commercial |
About the Listing Agent

I'm an expert real estate agent with A Better Way Realty, Inc in Northeast NC and Hampton Roads in VA., providing home-buyers and sellers with professional, responsive and attentive real estate services. Give me a call! I'm eager to help and would love to talk to you.
Diana's Other Listings
Source: Real Estate Information Network (REIN)
MLS Number: 10583890
APN: 0080000064A0000
- 102 Gull Rock View Unit 2
- 100 Gull Rock View Unit 1
- 100 Gull Rock View
- 1115 Waterlily Rd
- 113 B and B Ln
- 1119 Waterlily Rd
- 1119 Waterlily Rd Unit Lot NA
- 118 Neversail Way
- 118 Neversail Way Unit Lot 17
- 0000 Long Point Island Unit Lot 1-5
- 113 Windy Hill Ct Unit lot 8
- 0 Tbd Caratoke Hwy
- 4161 Caratoke Hwy Unit Lot 1
- 0 Coinjock Development Rd Unit Lot 0 127235
- 130 Samson Way Unit Lot4
- 130 Samson Way
- 4271 Caratoke Hwy
- 112 Samson
- 1010 Cruz Bay Ln Unit ID1048830P
- 1010 Cruz Bay Ln Unit ID1059276P
- 996 Cruz Bay Ln Unit ID1048803P
- 996 Cruz Bay Ln Unit ID1059250P
- 119 Laurel Woods Blvd
- 185 Cason Point Rd
- 1843 Shortcut Rd
- 116 Mistletoe Ln
- 206 Garland St
- 304 Sailors Way
- 1805 Rivershore Rd
- 225 Pleasant Dr
- 100 Sea Colony Dr Unit ID1049601P
- 100 Sea Colony Dr Unit ID1059268P
- 1221 Riverside Ave Unit 2c
- 1221 Riverside Ave Unit 2d
- 805 Raleigh St
- 1105 E Williams Cir
- 915 Woodruff Ave
- 1500 Emerald Lake Cir
