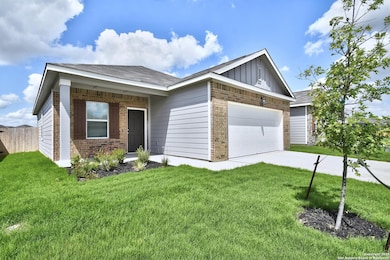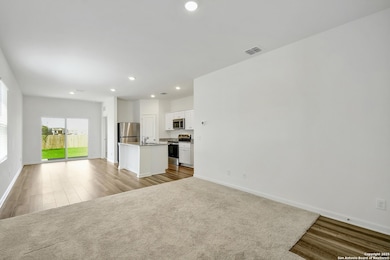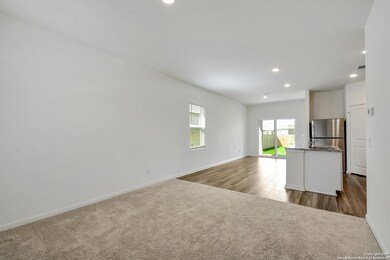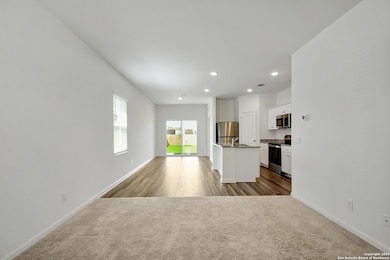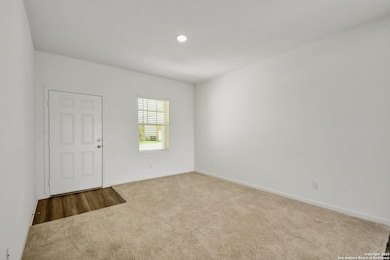10550 Harlequin Adkins, TX 78101
Southeast Side NeighborhoodHighlights
- Custom Closet System
- Double Pane Windows
- Central Heating and Cooling System
- Solid Surface Countertops
- Programmable Thermostat
- Water Softener is Owned
About This Home
Brand New & Ready for Move-In! 3-bedroom, 2-bath single-story home in The Wilder Subdivision offers the perfect blend of modern style and everyday comfort. With 1,217 sqft of thoughtfully designed living space, you'll love the open layout, natural light, and easy-care finishes throughout. The spacious kitchen opens to the living area-ideal for hosting or relaxing. Primary suite includes a private bath and generous closet space. Enjoy peaceful country living with quick access to Loop 1604, schools, shopping, and dining. All the perks of a new build without the wait-schedule your tour today and make 10550 Harlequin your next home! VIRTUAL 3D Tour Link Available
Listing Agent
Carlos Gradiz
Texas Premier Realty Listed on: 07/02/2025
Home Details
Home Type
- Single Family
Year Built
- Built in 2024
Home Design
- Slab Foundation
- Composition Roof
Interior Spaces
- 1,217 Sq Ft Home
- 1-Story Property
- Double Pane Windows
- Window Treatments
- Combination Dining and Living Room
- Carpet
- 12 Inch+ Attic Insulation
Kitchen
- Cooktop
- Microwave
- Dishwasher
- Solid Surface Countertops
- Disposal
Bedrooms and Bathrooms
- 3 Bedrooms
- Custom Closet System
- Walk-In Closet
- 2 Full Bathrooms
Laundry
- Dryer
- Washer
Parking
- 2 Car Garage
- Garage Door Opener
Schools
- Heritage Middle School
- E Central High School
Utilities
- Central Heating and Cooling System
- SEER Rated 16+ Air Conditioning Units
- Programmable Thermostat
- Water Softener is Owned
Community Details
- Built by STARLIGHT HOMES TEXAS
- The Wilder Subdivision
Listing and Financial Details
- Rent includes fees, wtrsf, amnts, propertytax
- Assessor Parcel Number 051062260090
Map
Source: San Antonio Board of REALTORS®
MLS Number: 1880722
APN: 05106-226-0090
- 10622 Ross Goose
- 1007 Bulrush St
- 10419 Harlequin
- 10624 Harlequin
- 10628 Harlequin
- 10506 Sedge Place
- 10502 Sedge Place
- 939 King Eider
- 827 Barnacle Ct
- 10510 Sedge Place
- 10632 Harlequin
- 10431 Placeaya Lake
- 10623 Harlequin
- 931 King Eider
- 919 King Eider
- 923 King Eider
- 915 King Eider
- 10627 Harlequin
- 927 King Eider
- 10611 Harlequin
- 1136 King Eider
- 1213 Casa Luminar
- 10107 Abrams View
- 2810 Gustavo Dr
- 10962 Delight Grove
- 2918 Gustavo Dr
- 2950 Forsyth Canyon
- 10618 Varmus Dr
- 2911 Charpak Dr
- 2934 Citron Garden
- 10422 Mcclintock Dr
- 10538 Varmus Dr
- 3310 Carducci Dr
- 10555 Varmus Dr
- 10543 Varmus Dr
- 10410 Varmus Dr
- 11030 Pinkery Key
- 10507 Varmus Dr
- 10923 Juliette Pass
- 10907 Lafayette Lp

