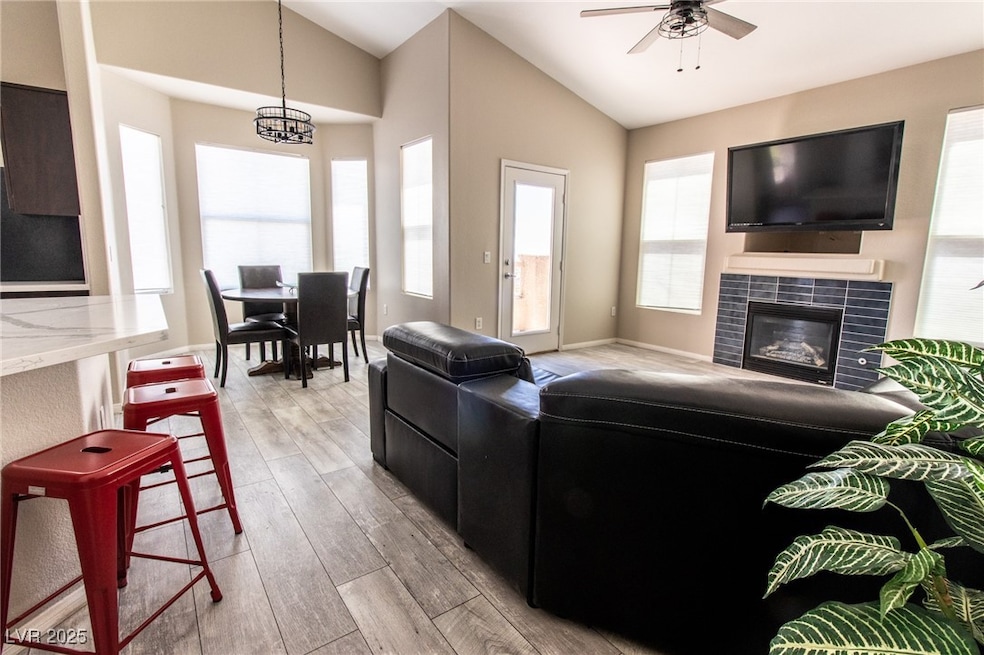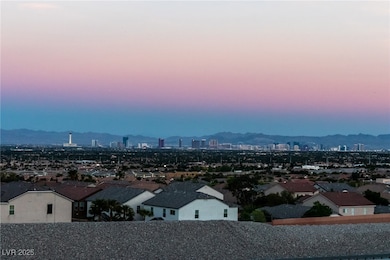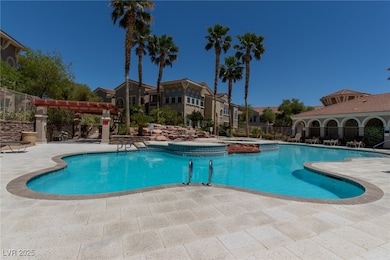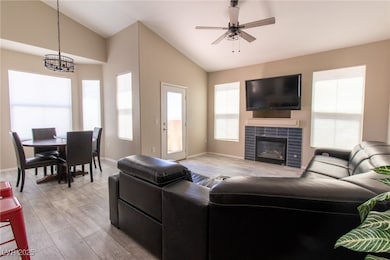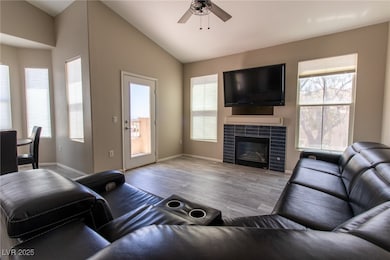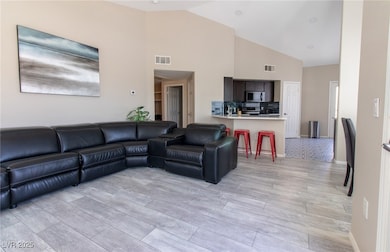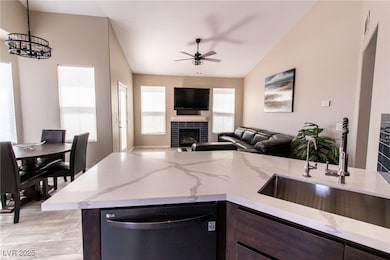10550 W Alexander Rd Unit 2068 Las Vegas, NV 89129
Lone Mountain NeighborhoodHighlights
- Fitness Center
- City View
- Furnished
- Gated Community
- Clubhouse
- Community Pool
About This Home
Short Term Furnished Rental Available 12/22/2025. Beautifully Remodeled condo perched high on the west side of the Las Vegas Valley near Summerlin boasting CITY, LAS VEGAS STRIP AND PANORAMIC MOUNTAIN VIEWS!!! Close to Downtown Summerlin for dining and shopping, Las Vegas Ballpark, City National Arena (Home of the Golden Knights Hockey practice arena), Red Rock Hotel & Casino and Red Rock Canyon nearby, hiking, biking trails & dog parks. Enjoy fireworks on New Year's Eve & 4th of July from your private balconies. Enjoy Laminate wood floors & designer tile in kitchens and baths. Kitchen includes quartz countertops, European style cabinetry, Black Stainless Steel Appliances, farm sink, Pantry, Dishes, Towels, Small Appliances & Silverware! Updated lighting throughout and includes TVs and Linens too! Two car attached garage with separate entrance. Guest parking available. Sparkling Resort Style Pool, Jacuzzi and BBQ areas. Exercise room to get a quick work out in. Ready for move in!
Listing Agent
Keller Williams Realty Las Veg Brokerage Phone: (702) 236-4676 License #S.0040293 Listed on: 11/06/2025

Condo Details
Home Type
- Condominium
Est. Annual Taxes
- $1,306
Year Built
- Built in 2003
Lot Details
- East Facing Home
- Desert Landscape
Parking
- 2 Car Attached Garage
- Inside Entrance
- Garage Door Opener
Property Views
- City
- Mountain
Home Design
- Frame Construction
- Tile Roof
- Stucco
Interior Spaces
- 1,270 Sq Ft Home
- 2-Story Property
- Furnished
- Ceiling Fan
- Gas Fireplace
- Window Treatments
- Living Room with Fireplace
Kitchen
- Gas Range
- Microwave
- Dishwasher
- Disposal
Flooring
- Laminate
- Tile
Bedrooms and Bathrooms
- 2 Bedrooms
- 2 Full Bathrooms
Laundry
- Laundry Room
- Laundry on upper level
- Washer and Dryer
Schools
- Conners Elementary School
- Leavitt Justice Myron E Middle School
- Centennial High School
Utilities
- Central Heating and Cooling System
- Heating System Uses Gas
- Underground Utilities
- Gas Water Heater
- Cable TV Available
Listing and Financial Details
- Security Deposit $1,500
- Property Available on 11/6/25
- Tenant pays for cable TV, electricity, gas, security, sewer, trash collection, water
- The owner pays for association fees
Community Details
Overview
- Property has a Home Owners Association
- Chateau Versailles Association, Phone Number (702) 953-2226
- Chateau Versailles Condo Subdivision
- The community has rules related to covenants, conditions, and restrictions
Recreation
- Fitness Center
- Community Pool
- Community Spa
Pet Policy
- Pets allowed on a case-by-case basis
- Pet Deposit $250
Additional Features
- Clubhouse
- Gated Community
Map
Source: Las Vegas REALTORS®
MLS Number: 2733303
APN: 137-01-414-104
- 10550 W Alexander Rd Unit 1152
- 10550 W Alexander Rd Unit 2008
- 10550 W Alexander Rd Unit 2040
- 10550 W Alexander Rd Unit 2066
- 10550 W Alexander Rd Unit 1068
- 10550 W Alexander Rd Unit 2220
- 10550 W Alexander Rd Unit 2193
- 10550 W Alexander Rd Unit 2210
- 10550 W Alexander Rd Unit 1157
- 10550 W Alexander Rd Unit 2059
- 10550 W Alexander Rd Unit 2007
- 4033 Baxter Peak St
- 10544 Headwind Ave
- 10476 Wellington Manor Ave Unit 5
- 10485 Canyon Cliff Ct Unit 5
- 4208 Holleys Hill St
- 10425 Denali Ridge Ct
- 4016 Owlshead Mountain St
- 3945 Bayamon St
- 3908 Total Eclipse St
- 10550 W Alexander Rd Unit 1202
- 10550 W Alexander Rd Unit 2051
- 10550 W Alexander Rd Unit 2163
- 10550 W Alexander Rd Unit 1100
- 10550 W Alexander Rd Unit 2008
- 10550 W Alexander Rd Unit 2160
- 10550 W Alexander Rd Unit 2046
- 4148 Swept Plains St
- 4074 Sparrow Rock St
- 10544 Headwind Ave
- 10644 Gale Wind Ct
- 10460 Wellington Manor Ave Unit 5
- 3961 Bayamon St
- 3945 Bayamon St
- 10469 Armand Ave
- 3948 Beverly Elms St
- 10424 Armand Ave
- 10557 Seasonable Dr
- 10556 Gibbous Moon Dr
- 3819 Celcius Place
