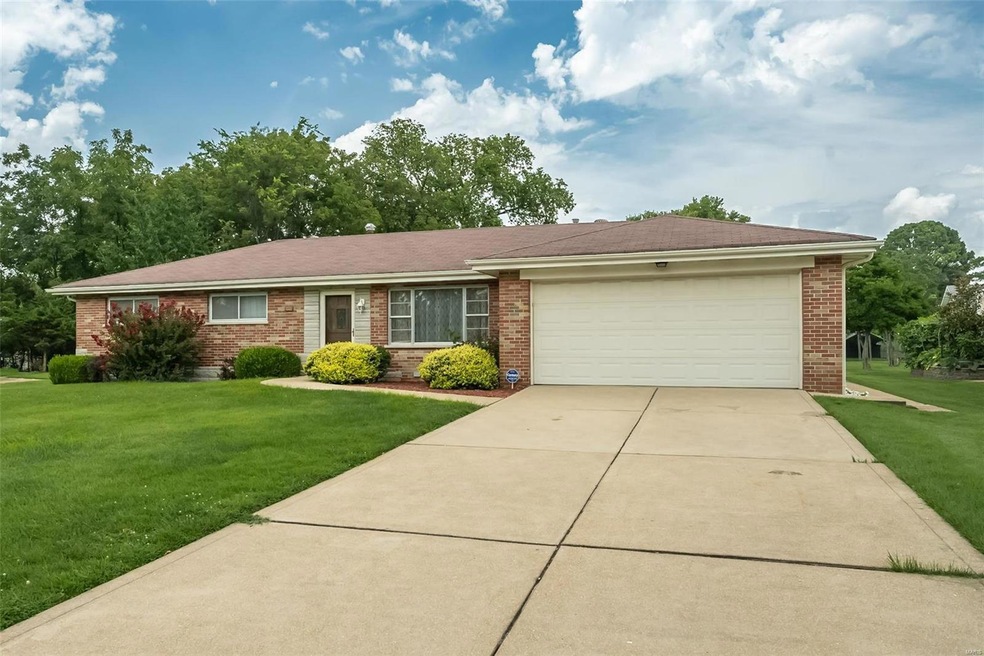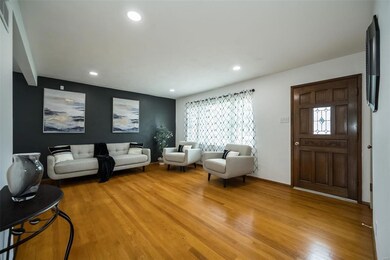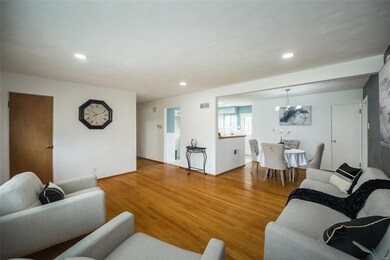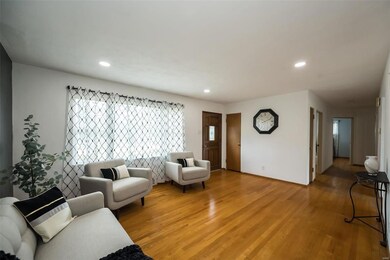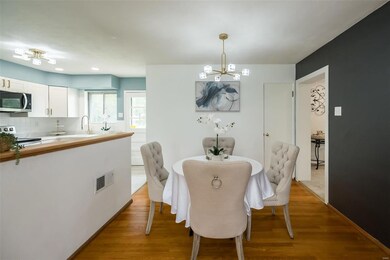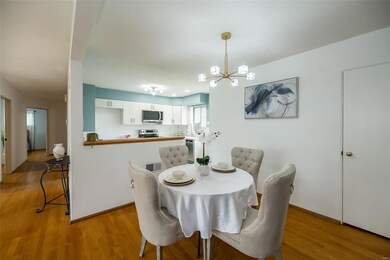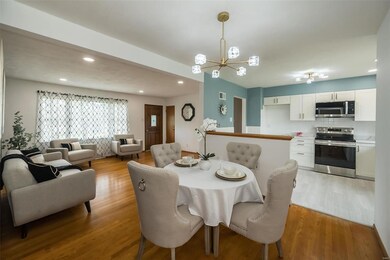
10553 Stephenson Dr Saint Louis, MO 63128
Sappington NeighborhoodHighlights
- Traditional Architecture
- Wood Flooring
- Pocket Doors
- Concord Elementary School Rated A
- 2 Car Attached Garage
- Accessible Hallway
About This Home
As of September 2024Nestled on a generous half-acre lot, this beautifully renovated home features three bedrooms and 1.5 bathrooms, and provides ample space for entertaining. The open living and dining area flows seamlessly into a bonus room on the main floor. The interior showcases wood flooring throughout, complemented by some stylish vinyl tile and cozy carpet in the bonus room. The heart of the home is the wonderfully designed kitchen, complete with elegant quartz countertops, new cabinetry, and select stainless steel appliances, adding a touch of sophistication to the overall aesthetic. Step outside from the kitchen or bonus room to discover a spacious backyard, where a large patio awaits—perfect for outdoor gatherings or serene relaxation. With the space for both indoor and outdoor entertaining, this residence is an ideal retreat for comfortable living. Open House Saturday, August 3rd, 11am - 1pm.
Home Details
Home Type
- Single Family
Est. Annual Taxes
- $3,750
Year Built
- Built in 1960
Parking
- 2 Car Attached Garage
- Garage Door Opener
- Driveway
- Off-Street Parking
Home Design
- Traditional Architecture
- Brick Exterior Construction
Interior Spaces
- 1,381 Sq Ft Home
- 1-Story Property
- Pocket Doors
- Sliding Doors
- Wood Flooring
- Unfinished Basement
- Basement Fills Entire Space Under The House
- Attic Fan
Kitchen
- Range<<rangeHoodToken>>
- <<microwave>>
- Dishwasher
- Disposal
Bedrooms and Bathrooms
- 3 Bedrooms
Accessible Home Design
- Accessible Hallway
- Customized Wheelchair Accessible
Schools
- Concord Elem. Elementary School
- Robert H. Sperreng Middle School
- Lindbergh Sr. High School
Additional Features
- 0.5 Acre Lot
- Forced Air Heating System
Listing and Financial Details
- Assessor Parcel Number 28L-44-0401
Ownership History
Purchase Details
Home Financials for this Owner
Home Financials are based on the most recent Mortgage that was taken out on this home.Purchase Details
Similar Homes in Saint Louis, MO
Home Values in the Area
Average Home Value in this Area
Purchase History
| Date | Type | Sale Price | Title Company |
|---|---|---|---|
| Warranty Deed | -- | Title Partners | |
| Interfamily Deed Transfer | -- | -- |
Mortgage History
| Date | Status | Loan Amount | Loan Type |
|---|---|---|---|
| Open | $389,644 | New Conventional |
Property History
| Date | Event | Price | Change | Sq Ft Price |
|---|---|---|---|---|
| 09/03/2024 09/03/24 | Sold | -- | -- | -- |
| 09/03/2024 09/03/24 | Pending | -- | -- | -- |
| 08/02/2024 08/02/24 | For Sale | $369,900 | -- | $268 / Sq Ft |
Tax History Compared to Growth
Tax History
| Year | Tax Paid | Tax Assessment Tax Assessment Total Assessment is a certain percentage of the fair market value that is determined by local assessors to be the total taxable value of land and additions on the property. | Land | Improvement |
|---|---|---|---|---|
| 2023 | $3,750 | $57,760 | $24,510 | $33,250 |
| 2022 | $3,581 | $52,930 | $26,730 | $26,200 |
| 2021 | $3,454 | $52,930 | $26,730 | $26,200 |
| 2020 | $3,292 | $48,660 | $20,030 | $28,630 |
| 2019 | $3,284 | $48,660 | $20,030 | $28,630 |
| 2018 | $2,505 | $33,670 | $11,190 | $22,480 |
| 2017 | $2,478 | $33,670 | $11,190 | $22,480 |
| 2016 | $2,427 | $31,310 | $11,190 | $20,120 |
| 2015 | $2,390 | $31,310 | $11,190 | $20,120 |
| 2014 | $2,672 | $34,710 | $9,880 | $24,830 |
Agents Affiliated with this Home
-
Lisa Garza
L
Seller's Agent in 2024
Lisa Garza
MORE, REALTORS
(314) 608-4467
2 in this area
33 Total Sales
-
Angela Kittner

Buyer's Agent in 2024
Angela Kittner
Keller Williams Realty St. Louis
(314) 503-4937
4 in this area
680 Total Sales
Map
Source: MARIS MLS
MLS Number: MIS24020627
APN: 28L-44-0401
- 10637 Roxanna Dr
- 9825 Barrington Dr
- 10671 Carroll Wood Way Unit 4
- 10843 Carroll Wood Way Unit 3
- 10675 Carroll Wood Way Unit 2
- 10640 Carroll Wood Way Unit 1
- 10566 Carroll Wood Way Unit 3C1
- 10660 Carroll Wood Way
- 10730 Carroll Wood Way
- 10622 Carroll Wood Way
- 10117 Sakura Dr Unit F
- 10315 Kennerly Rd
- 10026 Sakura Dr Unit 10026
- 10571 Windswept Dr
- 10009 Sakura Dr Unit A
- 10003 Sakura Dr Unit B
- 11128 Pine Forest Dr
- 10755 Kennerly Rd
- 10010 Chardin Way Unit 2
- 12544 Chardin Place Unit 2
