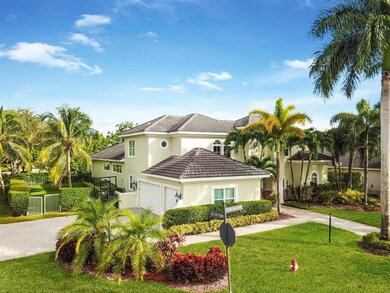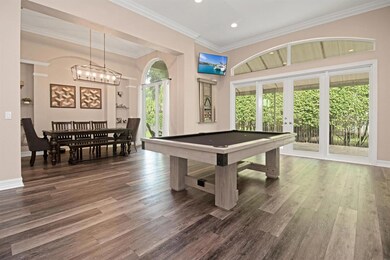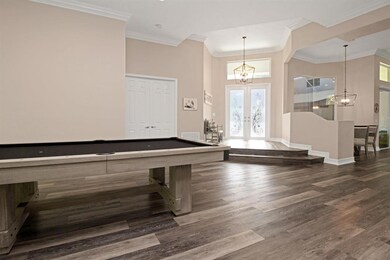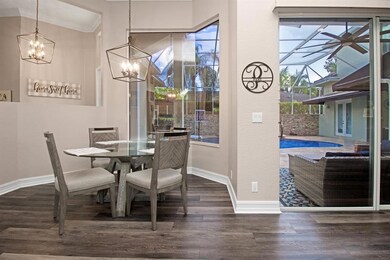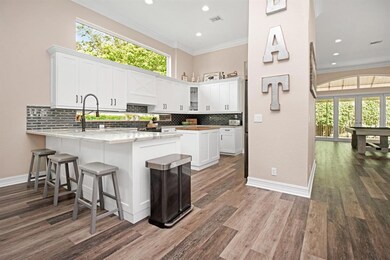
10555 NW 65th Dr Parkland, FL 33076
Fox Ridge NeighborhoodHighlights
- Gated with Attendant
- Saltwater Pool
- Marble Flooring
- Park Trails Elementary School Rated A-
- Vaulted Ceiling
- Loft
About This Home
As of September 2020Your home search is over! Walk-in to your private paradise courtyard featuring recently renovated saltwater heated pool & spa with travertine deck. This 5 bed 4.5 bath home with a separate In-law suite and has recently received over $200,000 in renovations, making it the perfect family home. Cook and entertain in your new kitchen featuring white shaker cabinets, Quartz counter-tops, New Samsung Appliances and a large farmhouse sink. Your Master Bath has been remodeled with a new produits neptune spa bath, marble flooring, custom vanities and mirrors and frame-less rain shower - let the body jets rinse away the stress of your day. Other upgrades include New Samsung Washer/Dryer, Plantation shutters, Turf, 2 New A/C unit, New 150 Gal W/H and New Impact Windows. WELCOME HOME!
Home Details
Home Type
- Single Family
Est. Annual Taxes
- $10,331
Year Built
- Built in 2000
Lot Details
- 0.32 Acre Lot
- Fenced
- Sprinkler System
HOA Fees
- $183 Monthly HOA Fees
Parking
- 3 Car Garage
- Garage Door Opener
- Driveway
Home Design
- Barrel Roof Shape
Interior Spaces
- 4,083 Sq Ft Home
- 2-Story Property
- Custom Mirrors
- Vaulted Ceiling
- Ceiling Fan
- Tinted Windows
- Plantation Shutters
- French Doors
- Family Room
- Formal Dining Room
- Loft
- Pool Views
Kitchen
- Breakfast Area or Nook
- Eat-In Kitchen
- Electric Range
- <<microwave>>
- Dishwasher
Flooring
- Wood
- Marble
- Vinyl
Bedrooms and Bathrooms
- 5 Bedrooms
- Split Bedroom Floorplan
- In-Law or Guest Suite
Laundry
- Dryer
- Washer
Home Security
- Impact Glass
- Fire and Smoke Detector
Pool
- Saltwater Pool
- Fence Around Pool
- Screen Enclosure
Outdoor Features
- Balcony
- Open Patio
Schools
- Park Trails Elementary School
- Westglades Middle School
Utilities
- Central Heating and Cooling System
- Electric Water Heater
- Cable TV Available
Listing and Financial Details
- Assessor Parcel Number 484104040790
Community Details
Overview
- Association fees include common areas, security
- Fox Ridge Subdivision
Recreation
- Tennis Courts
Security
- Gated with Attendant
Ownership History
Purchase Details
Home Financials for this Owner
Home Financials are based on the most recent Mortgage that was taken out on this home.Purchase Details
Home Financials for this Owner
Home Financials are based on the most recent Mortgage that was taken out on this home.Purchase Details
Home Financials for this Owner
Home Financials are based on the most recent Mortgage that was taken out on this home.Purchase Details
Home Financials for this Owner
Home Financials are based on the most recent Mortgage that was taken out on this home.Purchase Details
Home Financials for this Owner
Home Financials are based on the most recent Mortgage that was taken out on this home.Similar Homes in Parkland, FL
Home Values in the Area
Average Home Value in this Area
Purchase History
| Date | Type | Sale Price | Title Company |
|---|---|---|---|
| Warranty Deed | $860,000 | Kwik Close Title Ins Co Inc | |
| Warranty Deed | $710,000 | Attorney | |
| Warranty Deed | $550,000 | Barrister Title Services | |
| Warranty Deed | $975,000 | Attorney | |
| Deed | $431,400 | -- |
Mortgage History
| Date | Status | Loan Amount | Loan Type |
|---|---|---|---|
| Previous Owner | $550,000 | New Conventional | |
| Previous Owner | $532,500 | New Conventional | |
| Previous Owner | $99,000 | Credit Line Revolving | |
| Previous Owner | $490,000 | Adjustable Rate Mortgage/ARM | |
| Previous Owner | $490,500 | New Conventional | |
| Previous Owner | $350,000 | Credit Line Revolving | |
| Previous Owner | $195,000 | Stand Alone Second | |
| Previous Owner | $780,000 | Purchase Money Mortgage | |
| Previous Owner | $100,000 | Credit Line Revolving | |
| Previous Owner | $220,000 | New Conventional |
Property History
| Date | Event | Price | Change | Sq Ft Price |
|---|---|---|---|---|
| 09/30/2020 09/30/20 | Sold | $860,000 | -3.4% | $211 / Sq Ft |
| 09/10/2020 09/10/20 | For Sale | $889,900 | +25.3% | $218 / Sq Ft |
| 03/18/2019 03/18/19 | Sold | $710,000 | -2.1% | $174 / Sq Ft |
| 02/05/2019 02/05/19 | Pending | -- | -- | -- |
| 01/28/2019 01/28/19 | Price Changed | $724,933 | -3.3% | $178 / Sq Ft |
| 01/16/2019 01/16/19 | For Sale | $749,933 | -- | $184 / Sq Ft |
Tax History Compared to Growth
Tax History
| Year | Tax Paid | Tax Assessment Tax Assessment Total Assessment is a certain percentage of the fair market value that is determined by local assessors to be the total taxable value of land and additions on the property. | Land | Improvement |
|---|---|---|---|---|
| 2025 | $13,472 | $732,070 | -- | -- |
| 2024 | $13,517 | $711,440 | -- | -- |
| 2023 | $13,517 | $690,720 | $0 | $0 |
| 2022 | $12,881 | $670,610 | $0 | $0 |
| 2021 | $12,385 | $651,080 | $0 | $0 |
| 2020 | $11,876 | $626,000 | $145,640 | $480,360 |
| 2019 | $10,331 | $535,620 | $0 | $0 |
| 2018 | $9,997 | $525,640 | $0 | $0 |
| 2017 | $9,685 | $514,830 | $0 | $0 |
| 2016 | $9,702 | $504,250 | $0 | $0 |
| 2015 | $9,888 | $500,750 | $0 | $0 |
| 2014 | $10,001 | $496,780 | $0 | $0 |
| 2013 | -- | $505,860 | $145,620 | $360,240 |
Agents Affiliated with this Home
-
Kyle Cann

Seller's Agent in 2020
Kyle Cann
Premier Listings
(954) 655-3791
1 in this area
45 Total Sales
-
A
Seller's Agent in 2019
Adrian Valdes
MMLS Assoc.-Inactive Member
Map
Source: BeachesMLS
MLS Number: R10653866
APN: 48-41-04-04-0790
- 6543 NW 105th Terrace
- 6627 NW 101st Terrace
- 10668 NW 69th St
- 10201 NW 62nd Dr
- 6842 NW 108th Ave
- 10667 NW 69th St
- 10645 NW 69th Place
- 9963 NW 64th Ct
- 10675 NW 69th Place
- 6748 NW 110th Way
- 6533 NW 99th Ln
- 10260 NW 60th Place
- 10230 Sweet Bay Ct
- 6435 NW 98th Ln
- 6948 NW 110th Ln
- 11214 NW 65th Ct
- 6915 Long Leaf Dr
- 11217 NW 68th Place
- 11306 NW 65th Manor
- 7098 NW 111th Terrace

