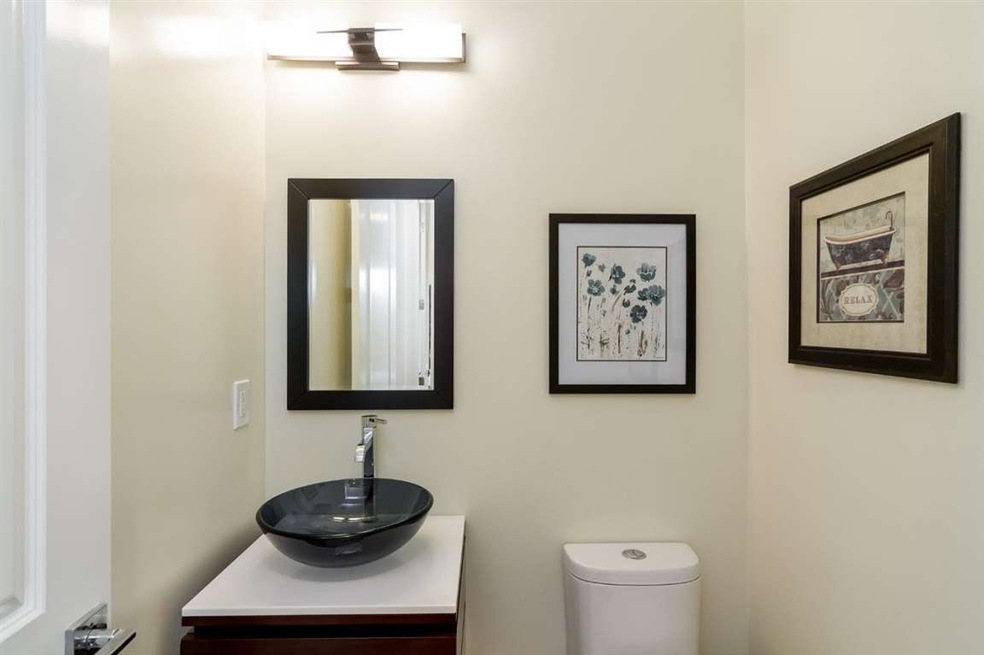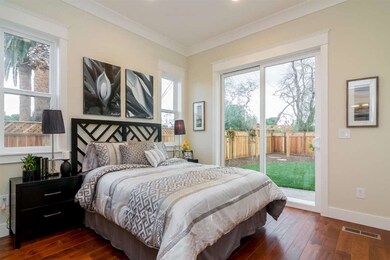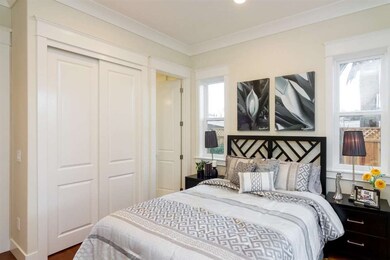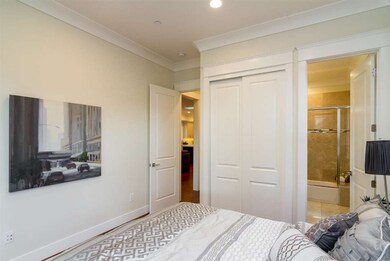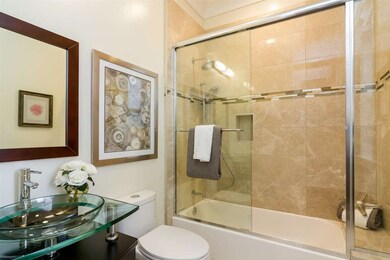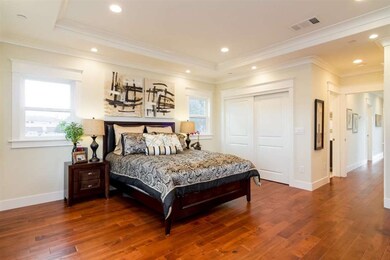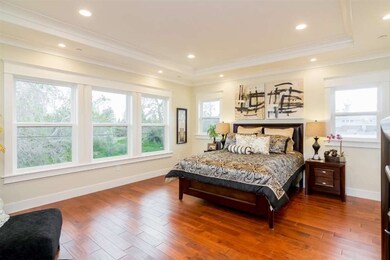
10558 Sterling Blvd Cupertino, CA 95014
Downtown Cupertino NeighborhoodHighlights
- Contemporary Architecture
- Wood Flooring
- High Ceiling
- D. J. Sedgwick Elementary School Rated A-
- <<bathWSpaHydroMassageTubToken>>
- 2-minute walk to Sterling Barnhart Park
About This Home
As of April 2016Beautiful & Elegant Brand New House In Great Location Of Cupertino With 2435 S.F. Living Space + 444 S.F. Finished Garage - Open Floor Plan, High Ceilings, Crown Moldings, Recessed Lightings, Skylights, Fireplace, Hardwood Floor, Open Gourmet Kitchen With Island, Quartz Countertops, Mosaic Tile Backsplash, Breakfast Bar & Stainless Steel Appliances - Two Master Bedroom Suites - Master Bedroom with Jetted Sunken Bath,Stall Sower & Dual Vanity - One Master Suite is Located Downstairs - Fully landscaped Large Backyard With Slate Tiled Patio & Fruit Trees To Enjoy & Entertain - Walk to Cupertino Main Street -This Property Is A Must To See & Appreciate.
Last Agent to Sell the Property
Raya Golpashin
Intero Real Estate Services License #01032935 Listed on: 02/17/2016

Last Buyer's Agent
George Tan
Coldwell Banker Realty License #01891525

Home Details
Home Type
- Single Family
Est. Annual Taxes
- $29,694
Year Built
- Built in 2016
Lot Details
- 8,625 Sq Ft Lot
- Fenced
- Level Lot
- Sprinklers on Timer
- Zoning described as R1
Parking
- 2 Car Garage
- Garage Door Opener
Home Design
- Contemporary Architecture
- Tile Roof
- Concrete Perimeter Foundation
Interior Spaces
- 2,435 Sq Ft Home
- 2-Story Property
- High Ceiling
- Skylights in Kitchen
- Fireplace With Gas Starter
- Family or Dining Combination
- Wood Flooring
Kitchen
- Open to Family Room
- Breakfast Bar
- Built-In Self-Cleaning Oven
- Gas Cooktop
- <<microwave>>
- Dishwasher
- Kitchen Island
- Stone Countertops
- Disposal
Bedrooms and Bathrooms
- 4 Bedrooms
- Walk-In Closet
- <<bathWSpaHydroMassageTubToken>>
- <<tubWithShowerToken>>
Laundry
- Laundry Room
- Laundry on upper level
- Washer and Dryer Hookup
Additional Features
- Balcony
- Forced Air Heating and Cooling System
Listing and Financial Details
- Assessor Parcel Number 375-23-030
Ownership History
Purchase Details
Purchase Details
Home Financials for this Owner
Home Financials are based on the most recent Mortgage that was taken out on this home.Purchase Details
Home Financials for this Owner
Home Financials are based on the most recent Mortgage that was taken out on this home.Purchase Details
Home Financials for this Owner
Home Financials are based on the most recent Mortgage that was taken out on this home.Similar Homes in the area
Home Values in the Area
Average Home Value in this Area
Purchase History
| Date | Type | Sale Price | Title Company |
|---|---|---|---|
| Deed | -- | None Listed On Document | |
| Grant Deed | $2,139,000 | Chicago Title Company | |
| Interfamily Deed Transfer | -- | Accommodation | |
| Grant Deed | $1,007,000 | Chicago Title Company | |
| Interfamily Deed Transfer | -- | -- |
Mortgage History
| Date | Status | Loan Amount | Loan Type |
|---|---|---|---|
| Previous Owner | $1,362,000 | New Conventional | |
| Previous Owner | $150,000 | Stand Alone Second | |
| Previous Owner | $1,560,800 | Adjustable Rate Mortgage/ARM | |
| Previous Owner | $500,000 | Credit Line Revolving | |
| Previous Owner | $70,100 | New Conventional | |
| Previous Owner | $171,400 | Unknown |
Property History
| Date | Event | Price | Change | Sq Ft Price |
|---|---|---|---|---|
| 04/05/2016 04/05/16 | Sold | $2,138,501 | +9.7% | $878 / Sq Ft |
| 02/26/2016 02/26/16 | Pending | -- | -- | -- |
| 02/17/2016 02/17/16 | For Sale | $1,948,800 | +93.5% | $800 / Sq Ft |
| 02/11/2014 02/11/14 | Sold | $1,007,000 | +22.1% | $788 / Sq Ft |
| 01/25/2014 01/25/14 | Pending | -- | -- | -- |
| 01/14/2014 01/14/14 | For Sale | $825,000 | -- | $646 / Sq Ft |
Tax History Compared to Growth
Tax History
| Year | Tax Paid | Tax Assessment Tax Assessment Total Assessment is a certain percentage of the fair market value that is determined by local assessors to be the total taxable value of land and additions on the property. | Land | Improvement |
|---|---|---|---|---|
| 2024 | $29,694 | $2,481,909 | $1,798,906 | $683,003 |
| 2023 | $29,429 | $2,433,245 | $1,763,634 | $669,611 |
| 2022 | $29,075 | $2,385,535 | $1,729,053 | $656,482 |
| 2021 | $28,787 | $2,338,760 | $1,695,150 | $643,610 |
| 2020 | $28,443 | $2,314,780 | $1,677,769 | $637,011 |
| 2019 | $27,797 | $2,269,393 | $1,644,872 | $624,521 |
| 2018 | $27,096 | $2,224,896 | $1,612,620 | $612,276 |
| 2017 | $26,967 | $2,181,271 | $1,581,000 | $600,271 |
| 2016 | $20,116 | $1,627,523 | $1,042,523 | $585,000 |
| 2015 | $13,144 | $1,026,864 | $1,026,864 | $0 |
| 2014 | $11,527 | $900,000 | $747,000 | $153,000 |
Agents Affiliated with this Home
-
R
Seller's Agent in 2016
Raya Golpashin
Intero Real Estate Services
-
G
Buyer's Agent in 2016
George Tan
Coldwell Banker Realty
-
Y
Seller's Agent in 2014
Yvonne Brandt
Altas Realty
-
I
Buyer's Agent in 2014
Irene Jacobson
Keller Williams Realty-Silicon Valley
Map
Source: MLSListings
MLS Number: ML81551002
APN: 375-23-030
- 18725 Tilson Ave
- 18817 Tuggle Ave
- 18761 Hanna Dr
- 5011 Lapa Dr
- 5688 Kimberly St
- 408 Casita Ct
- 1064 Wunderlich Dr
- 4849 Cherrythorne Ln
- 5083 Miramar Ave
- 491 Hollyberry Ct
- 10024 Bret Ave
- 10010 Bret Ave
- 66 Rodonovan Dr
- 3573 Elmhurst Ave
- 4685 Albany Cir Unit 151
- 477 Greendale Way
- 380 Richfield Dr
- 4691 Albany Cir Unit 137
- 4691 Albany Cir Unit 135
- 494 Greendale Way
