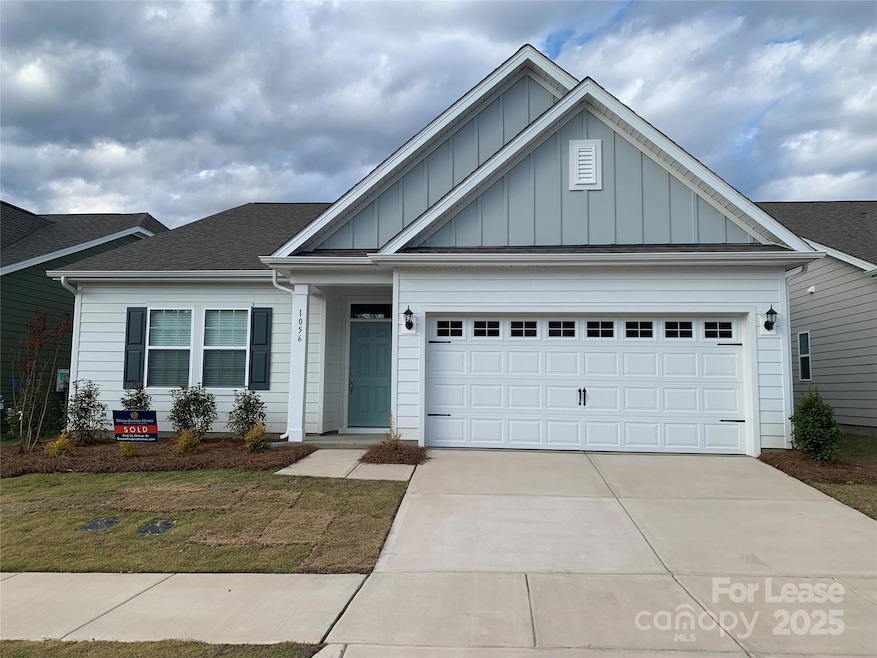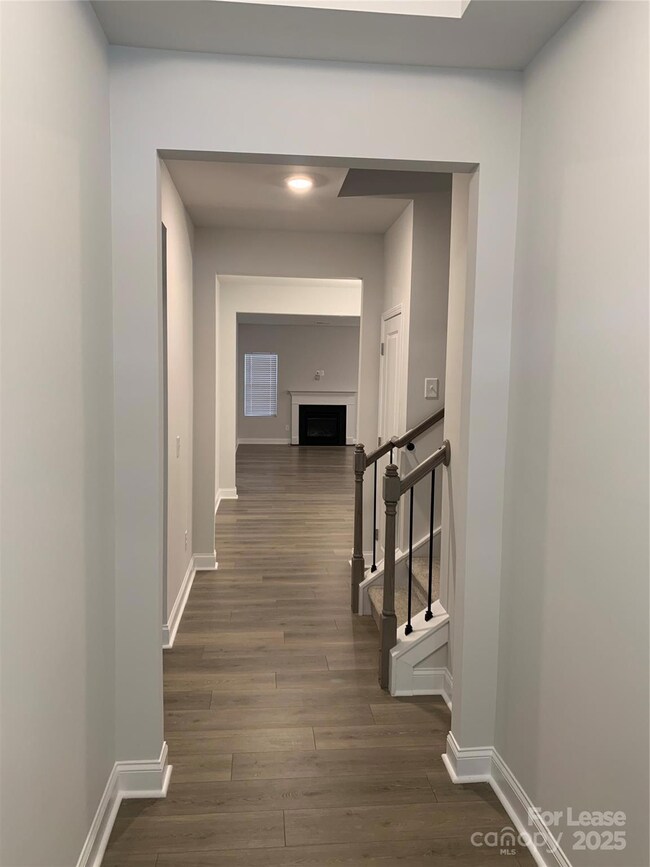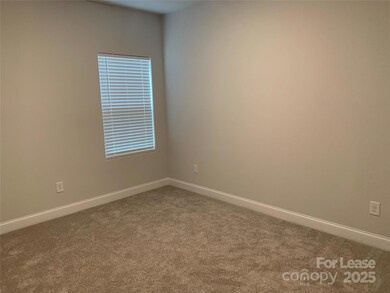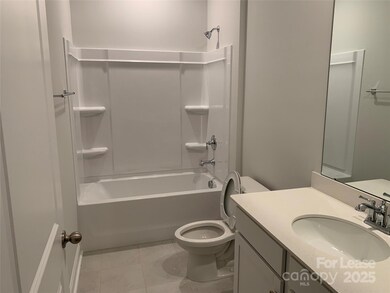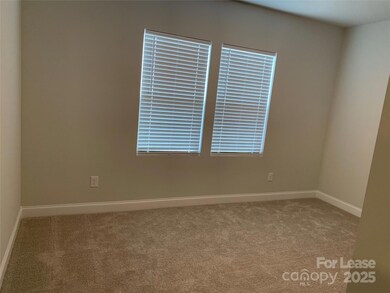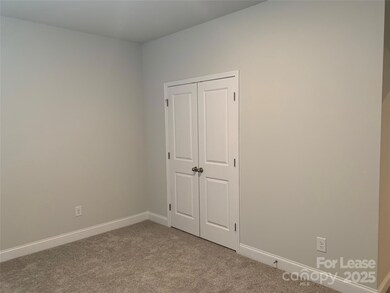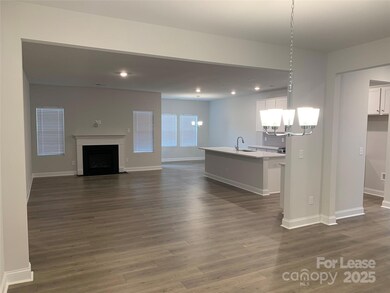1056 Mapletree Ln Indian Trail, NC 28079
Highlights
- Open Floorplan
- Walk-In Pantry
- Walk-In Closet
- Indian Trail Elementary School Rated A
- 2 Car Attached Garage
- Cooling Available
About This Home
It is a 1.5 story new house with open floorplan. Main level, it provides a spacious open area in the kitchen, dining and family room. The kitchen has a large island, quartz countertops and a gas range. Besides, it includes the primary bedroom and bathroom, two more bedrooms, a full bath, and the laundry room. Upstairs, it features a large open loft area. Enjoy the private back yard with the covered rear porch.
Listing Agent
Paragon Real Estate Group Brokerage Email: mingfan@carolina.rr.com License #288261 Listed on: 11/12/2025
Home Details
Home Type
- Single Family
Year Built
- Built in 2025
Parking
- 2 Car Attached Garage
Home Design
- Entry on the 1st floor
Interior Spaces
- 1.5-Story Property
- Open Floorplan
- Family Room with Fireplace
Kitchen
- Walk-In Pantry
- Gas Range
- Microwave
- Dishwasher
- Kitchen Island
- Disposal
Bedrooms and Bathrooms
- 3 Main Level Bedrooms
- Walk-In Closet
- 2 Full Bathrooms
Laundry
- Laundry Room
- Washer and Electric Dryer Hookup
Utilities
- Cooling Available
- Central Heating
- Electric Water Heater
Community Details
- Property has a Home Owners Association
- Cottages At Indian Trail West Subdivision
Listing and Financial Details
- Security Deposit $2,550
- Property Available on 11/12/25
- Tenant pays for all utilities
- Assessor Parcel Number 09049208
Map
Source: Canopy MLS (Canopy Realtor® Association)
MLS Number: 4321308
- 1065 Mapletree Ln
- 1045 Mapletree Ln
- 1053 Mapletree Ln
- 1005 Arbor Hills Dr
- 2012 Rosefield Ct
- 1072 Mapletree Ln
- 1081 Mapletree Ln
- 1068 Mapletree Ln
- 2013 Arbor Hills Dr
- 4208 Blanchard Cir
- 4049 Fincher Rd Unit 3
- 4315 Hartis Grove Church Rd
- 1004 Ivy Pond Ln
- 5610 Golden Pond Dr
- 6012 Colton Ridge Dr
- 5945 Lindenwood Dr
- 1024 Rosefield Ct
- 1069 Mapletree Ln
- 1092 Mapletree Ln
- 1084 Mapletree Ln
- 1164 Livengood Way
- 1160 Livengood Way
- 1139 Livengood Way
- 1147 Livengood Way
- 1143 Livengood Way
- 1144 Livengood Way
- 1838 Waxhaw Indian Trail Rd
- 5713 Parkstone Dr
- 3007 Linstead Dr
- 1021 Glenn Valley Ln
- 1021 Glenn Valley Ln Unit 2A
- 1021 Glenn Valley Ln Unit 1A
- 474 Carlisle Dr
- 1001 Finley Ct
- 1002 Finley Ct
- 1015 Farmingham Ln
- 6008 Potter Rd
- 3001 Secret Garden Ct
- 135 Chestnut Ln
- 308 Robinson Ave
