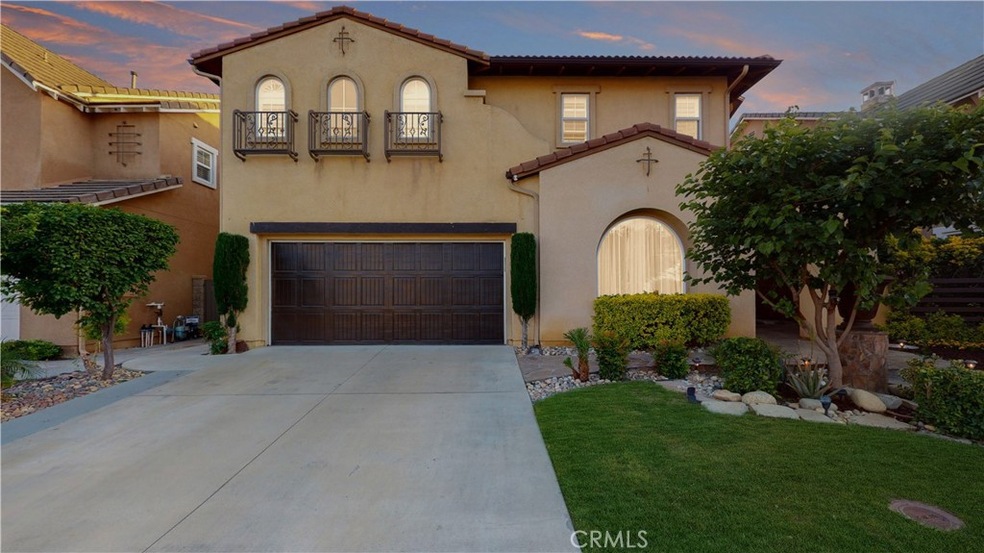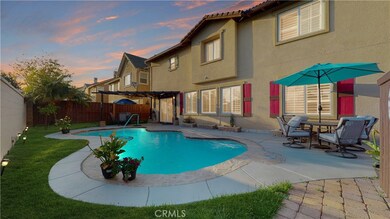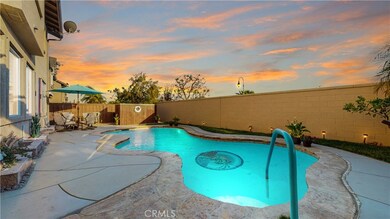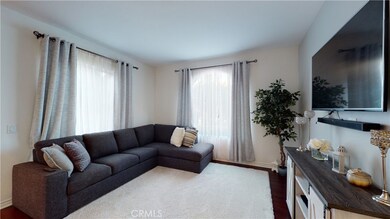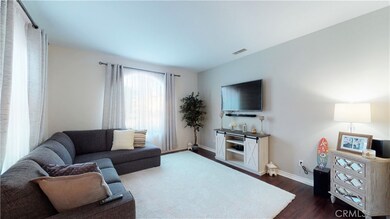
1056 Tyler Ln Upland, CA 91784
Highlights
- Heated In Ground Pool
- Primary Bedroom Suite
- Contemporary Architecture
- Upland High School Rated A-
- Open Floorplan
- Main Floor Bedroom
About This Home
As of June 2022WELCOME HOME! Immaculate pool home in the prestigious neighborhood of "The Colonies" is looking for a new HOME owner. This model like home comes with many upgraded features and is sure to put a SMILE on your face. The curb appeal of this HOME is truly magnificent with lots of plants, rocks, wood chips, and rock courtyard entry leading to the front door area. As you walk through the front door, you are greeted by the grand spiral staircase that has brand new carpet placed within the last couple of weeks. The living room is well lit, with high ceilings, and wood flooring. The gourmet kitchen is an entertainer's dream equipped with a massive enter island that opens to the family room with a cozy fireplace. The kitchen is equipped with stainless steel appliances and LOT'S OF CABINET space. Upstairs you will find a large loft area that is perfect for a small upstairs theatre or play area for the kids. The master suite area, that encompasses not only the bedroom area, but added space for your own cozy, separate and distinct area away from the kids (currently being used as an office area); 2 large HIS/HER walk-in closets with organizers, LARGE his/her vanities with a large step in tub with separate toilet/walk in shower areas. There is wood flooring and carpeted areas in the bedroom and tile flooring in the master bath area. The remaining 3 bedrooms upstairs are very spacious with a Jack and Jill bath in between the south bedrooms and the north bedroom has a full combo shower in tub bath. Each have plenty of closet space and NEW carpet and flooring in the south jack and jill bathroom areas. Downstairs features a spacious bedroom with its own bath, plantation shutters, and wood flooring. Recent upgraded features include new interior paint, hardwood flooring, carpet, quartz kitchen countertop and porcelain sinks. This home offers recessed lighting, plantation shutters, new ceiling fans, crown molding and tile flooring throughout. The private backyard oasis is perfect for the upcoming summer months equipped with a custom heated pool with hydrotherapy jets, an alumawood patio seating. Add a few more trees and you have your very own tropical setting. This HOME is conveniently located within a few minutes from shopping, entertainment, restaurants, Upland Hills Country Club and access to 210 freeway. Community offers a park, walking trails and picnic area for an active lifestyle. Schedule your private viewing today. COME AND TAKE A LOOK.
Last Agent to Sell the Property
Cornerstone Realty Group License #01748163 Listed on: 04/22/2022

Home Details
Home Type
- Single Family
Est. Annual Taxes
- $9,242
Year Built
- Built in 2005
Lot Details
- 5,115 Sq Ft Lot
- Wood Fence
- Landscaped
- Front Yard Sprinklers
- Lawn
- Back and Front Yard
HOA Fees
- $100 Monthly HOA Fees
Parking
- 2 Car Direct Access Garage
- Parking Available
- Front Facing Garage
- Two Garage Doors
- Garage Door Opener
Home Design
- Contemporary Architecture
- Turnkey
- Planned Development
- Tile Roof
Interior Spaces
- 3,519 Sq Ft Home
- 2-Story Property
- Open Floorplan
- Ceiling Fan
- Recessed Lighting
- Plantation Shutters
- Drapes & Rods
- Family Room with Fireplace
- Family Room Off Kitchen
- Living Room
- Dining Room
- Loft
- Bonus Room
- Neighborhood Views
Kitchen
- Open to Family Room
- Breakfast Bar
- <<doubleOvenToken>>
- Gas Cooktop
- Water Line To Refrigerator
- Dishwasher
- Kitchen Island
- Ceramic Countertops
- Pots and Pans Drawers
Flooring
- Carpet
- Tile
- Vinyl
Bedrooms and Bathrooms
- 5 Bedrooms | 1 Main Level Bedroom
- Primary Bedroom Suite
- Walk-In Closet
- In-Law or Guest Suite
- Tile Bathroom Countertop
- Dual Vanity Sinks in Primary Bathroom
- Private Water Closet
- Soaking Tub
- <<tubWithShowerToken>>
- Separate Shower
- Exhaust Fan In Bathroom
Laundry
- Laundry Room
- Washer and Gas Dryer Hookup
Home Security
- Carbon Monoxide Detectors
- Fire and Smoke Detector
Accessible Home Design
- Doors swing in
Outdoor Features
- Heated In Ground Pool
- Covered patio or porch
Schools
- Pioneer Middle School
- Upland High School
Utilities
- Central Heating and Cooling System
- Natural Gas Connected
- Water Heater
Listing and Financial Details
- Tax Lot 15
- Tax Tract Number 16204
- Assessor Parcel Number 1044771150000
- $3,276 per year additional tax assessments
Community Details
Overview
- First Service Residential California Association, Phone Number (909) 981-4131
- First Service Residential HOA
Recreation
- Community Playground
- Dog Park
- Hiking Trails
- Bike Trail
Security
- Security Service
Ownership History
Purchase Details
Home Financials for this Owner
Home Financials are based on the most recent Mortgage that was taken out on this home.Purchase Details
Home Financials for this Owner
Home Financials are based on the most recent Mortgage that was taken out on this home.Purchase Details
Purchase Details
Home Financials for this Owner
Home Financials are based on the most recent Mortgage that was taken out on this home.Purchase Details
Purchase Details
Home Financials for this Owner
Home Financials are based on the most recent Mortgage that was taken out on this home.Similar Homes in Upland, CA
Home Values in the Area
Average Home Value in this Area
Purchase History
| Date | Type | Sale Price | Title Company |
|---|---|---|---|
| Interfamily Deed Transfer | -- | Usa National Title Co Inc | |
| Interfamily Deed Transfer | -- | Accommodation | |
| Grant Deed | $570,000 | Usa National Title Co Inc | |
| Interfamily Deed Transfer | -- | -- | |
| Interfamily Deed Transfer | -- | Gateway Title Company | |
| Interfamily Deed Transfer | -- | Gateway Title Company | |
| Interfamily Deed Transfer | -- | -- | |
| Interfamily Deed Transfer | -- | -- | |
| Grant Deed | $225,000 | First American Title Ins Co | |
| Quit Claim Deed | -- | First American Title Ins Co |
Mortgage History
| Date | Status | Loan Amount | Loan Type |
|---|---|---|---|
| Open | $508,400 | New Conventional | |
| Previous Owner | $150,000 | No Value Available | |
| Previous Owner | $150,000 | No Value Available |
Property History
| Date | Event | Price | Change | Sq Ft Price |
|---|---|---|---|---|
| 06/03/2022 06/03/22 | Sold | $1,175,000 | 0.0% | $334 / Sq Ft |
| 05/05/2022 05/05/22 | Pending | -- | -- | -- |
| 04/22/2022 04/22/22 | For Sale | $1,175,000 | +55.8% | $334 / Sq Ft |
| 03/24/2020 03/24/20 | Sold | $754,000 | 0.0% | $214 / Sq Ft |
| 02/26/2020 02/26/20 | Pending | -- | -- | -- |
| 02/23/2020 02/23/20 | For Sale | $754,000 | +9.3% | $214 / Sq Ft |
| 04/27/2017 04/27/17 | Sold | $690,000 | -2.8% | $196 / Sq Ft |
| 01/19/2017 01/19/17 | For Sale | $710,000 | 0.0% | $202 / Sq Ft |
| 01/09/2017 01/09/17 | Pending | -- | -- | -- |
| 09/10/2016 09/10/16 | For Sale | $710,000 | -- | $202 / Sq Ft |
Tax History Compared to Growth
Tax History
| Year | Tax Paid | Tax Assessment Tax Assessment Total Assessment is a certain percentage of the fair market value that is determined by local assessors to be the total taxable value of land and additions on the property. | Land | Improvement |
|---|---|---|---|---|
| 2025 | $9,242 | $848,965 | $297,138 | $551,827 |
| 2024 | $9,242 | $832,319 | $291,312 | $541,007 |
| 2023 | $9,037 | $815,999 | $285,600 | $530,399 |
| 2022 | $6,566 | $581,400 | $203,490 | $377,910 |
| 2021 | $6,561 | $570,000 | $199,500 | $370,500 |
| 2020 | $3,855 | $335,072 | $83,843 | $251,229 |
| 2019 | $3,759 | $328,502 | $82,199 | $246,303 |
| 2018 | $3,657 | $322,061 | $80,587 | $241,474 |
| 2017 | $3,587 | $315,746 | $79,007 | $236,739 |
| 2016 | $3,389 | $309,555 | $77,458 | $232,097 |
| 2015 | $3,352 | $304,906 | $76,295 | $228,611 |
| 2014 | $3,253 | $298,933 | $74,800 | $224,133 |
Agents Affiliated with this Home
-
Yolie Andrade

Seller's Agent in 2022
Yolie Andrade
RE/MAX
(909) 841-6737
23 in this area
140 Total Sales
-
Joseph Soto

Buyer's Agent in 2022
Joseph Soto
RE/MAX
(909) 821-2666
2 in this area
66 Total Sales
-
J
Buyer's Agent in 2022
Joseph L. Soto III
RE/MAX
-
Lynne Tran

Seller's Agent in 2020
Lynne Tran
Magnolia Realty
(626) 789-0159
37 Total Sales
-
M
Buyer's Agent in 2020
Michael Andrew
Americas Real Estate Agents
-
A
Seller's Agent in 2017
Abraham Galvan
Century 21 Masters
Map
Source: California Regional Multiple Listing Service (CRMLS)
MLS Number: CV22082233
APN: 0207-612-30
- 1782 Saige View Cir
- 1061 Pebble Beach Dr
- 1759 Crebs Way
- 901 Saint Andrews Dr
- 1732 Winston Ave
- 1267 Kendra Ln
- 454 Miramar St
- 1255 Upland Hills Dr S
- 533 Woodhaven Ct
- 1810 N 2nd Ave
- 322 E 19th St
- 1754 N 1st Ave
- 1679 N 2nd Ave
- 1737 Partridge Ave
- 1753 N 1st Ave
- 1498 Diego Way
- 251 Miramar St
- 1770 N Euclid Ave
- 1526 Cole Ln
- 1604 N Laurel Ave
