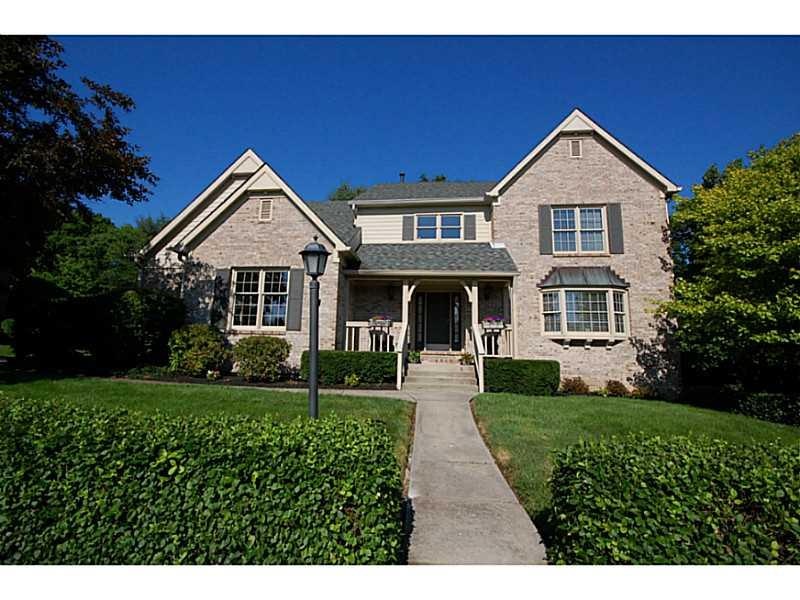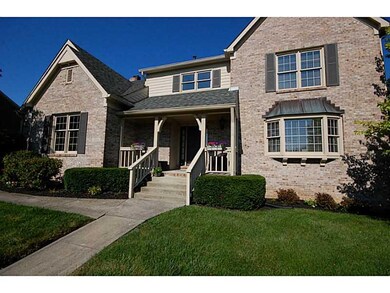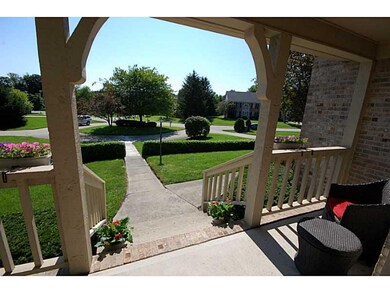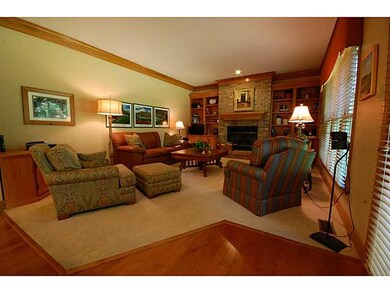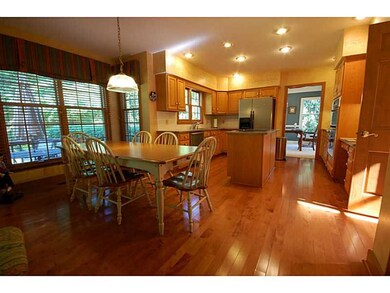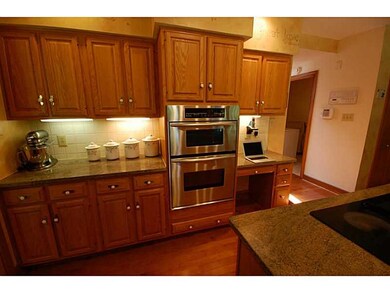
10561 Power Dr Carmel, IN 46033
East Carmel NeighborhoodHighlights
- Cathedral Ceiling
- <<doubleOvenToken>>
- Walk-In Closet
- Forest Dale Elementary School Rated A
- Built-in Bookshelves
- Forced Air Heating and Cooling System
About This Home
As of June 2023Move-in-ready 4-bedroom Williamson Run home with very private, tree lined lot & finished, daylight basement. Beautifully maintained & decorated. Updates & upgrades including Cherry-hardwood floors, kitchen counters & appliances, new carpet throughout most of the home, updated bathroom fixtures & hardware & more. Wonderful, private outdoor living space including covered porch & main-level deck off of the kitchen & family room. Custom built-ins & accents throughout. Newer Cement-board siding.
Last Agent to Sell the Property
Carpenter, REALTORS® License #RB14028066 Listed on: 06/29/2015

Last Buyer's Agent
Diane Brooks
F.C. Tucker Company

Home Details
Home Type
- Single Family
Est. Annual Taxes
- $3,154
Year Built
- Built in 1988
Lot Details
- 0.47 Acre Lot
Home Design
- Brick Exterior Construction
- Cement Siding
- Concrete Perimeter Foundation
Interior Spaces
- 2-Story Property
- Built-in Bookshelves
- Cathedral Ceiling
- Family Room with Fireplace
- Attic Access Panel
- Monitored
Kitchen
- <<doubleOvenToken>>
- Electric Cooktop
- <<microwave>>
- Dishwasher
Bedrooms and Bathrooms
- 4 Bedrooms
- Walk-In Closet
Laundry
- Dryer
- Washer
Finished Basement
- Sump Pump
- Basement Lookout
Parking
- Garage
- Driveway
Utilities
- Forced Air Heating and Cooling System
- Heating System Uses Gas
- Gas Water Heater
Community Details
- Association fees include clubhouse, insurance, maintenance, nature area, parkplayground, pool, professional mgmt, tennis court(s)
- Williamson Run Subdivision
Listing and Financial Details
- Assessor Parcel Number 291408104004000018
Ownership History
Purchase Details
Home Financials for this Owner
Home Financials are based on the most recent Mortgage that was taken out on this home.Purchase Details
Home Financials for this Owner
Home Financials are based on the most recent Mortgage that was taken out on this home.Similar Homes in the area
Home Values in the Area
Average Home Value in this Area
Purchase History
| Date | Type | Sale Price | Title Company |
|---|---|---|---|
| Warranty Deed | $610,000 | First American Title | |
| Warranty Deed | -- | Attorney |
Mortgage History
| Date | Status | Loan Amount | Loan Type |
|---|---|---|---|
| Open | $488,000 | New Conventional | |
| Previous Owner | $453,600 | Credit Line Revolving | |
| Previous Owner | $247,196 | New Conventional | |
| Previous Owner | $271,500 | Adjustable Rate Mortgage/ARM |
Property History
| Date | Event | Price | Change | Sq Ft Price |
|---|---|---|---|---|
| 06/08/2023 06/08/23 | Sold | $610,000 | +1.7% | $182 / Sq Ft |
| 05/12/2023 05/12/23 | Pending | -- | -- | -- |
| 05/10/2023 05/10/23 | For Sale | $600,000 | +65.7% | $179 / Sq Ft |
| 08/21/2015 08/21/15 | Sold | $362,000 | -3.4% | $105 / Sq Ft |
| 08/13/2015 08/13/15 | Pending | -- | -- | -- |
| 06/29/2015 06/29/15 | For Sale | $374,900 | -- | $109 / Sq Ft |
Tax History Compared to Growth
Tax History
| Year | Tax Paid | Tax Assessment Tax Assessment Total Assessment is a certain percentage of the fair market value that is determined by local assessors to be the total taxable value of land and additions on the property. | Land | Improvement |
|---|---|---|---|---|
| 2024 | $4,776 | $484,500 | $177,200 | $307,300 |
| 2023 | $4,782 | $442,800 | $101,600 | $341,200 |
| 2022 | $4,531 | $398,000 | $101,600 | $296,400 |
| 2021 | $4,039 | $358,200 | $101,600 | $256,600 |
| 2020 | $3,629 | $322,900 | $101,600 | $221,300 |
| 2019 | $3,546 | $315,700 | $88,100 | $227,600 |
| 2018 | $3,577 | $323,800 | $88,100 | $235,700 |
| 2017 | $3,396 | $307,200 | $88,100 | $219,100 |
| 2016 | $3,213 | $295,200 | $88,100 | $207,100 |
| 2014 | $3,172 | $294,400 | $89,300 | $205,100 |
| 2013 | $3,172 | $290,000 | $89,300 | $200,700 |
Agents Affiliated with this Home
-
Chris Dykes

Seller's Agent in 2023
Chris Dykes
Carpenter, REALTORS®
(317) 640-2210
25 in this area
118 Total Sales
-
C
Buyer's Agent in 2023
Craig McLaurin
Redfin Corporation
-
Shari Dykes

Seller Co-Listing Agent in 2015
Shari Dykes
Carpenter, REALTORS®
(317) 640-2213
31 in this area
138 Total Sales
-
D
Buyer's Agent in 2015
Diane Brooks
F.C. Tucker Company
Map
Source: MIBOR Broker Listing Cooperative®
MLS Number: MBR21362279
APN: 29-14-08-104-004.000-018
- 10710 Braewick Dr
- 3738 Barrington Dr
- 10778 Haverstick Rd
- 10720 Lakeview Dr
- 10184 E Lakeshore Dr
- 3493 Sugar Loaf Ct
- 3479 Sugar Loaf Ct
- 11035 W Lakeshore Dr
- 2954 Weatherstone Dr
- 2882 Stoneridge Ct
- 3012 Rollshore Ct
- 11409 Haverstick Rd
- 11329 Moss Dr
- 11424 Green St
- 5073 Saint Charles Place
- 2068 Suda Dr
- 3528 E 116th St
- 2083 Kerns Ct
- 11626 Forest Dr
- 1718 Timber Heights Dr
