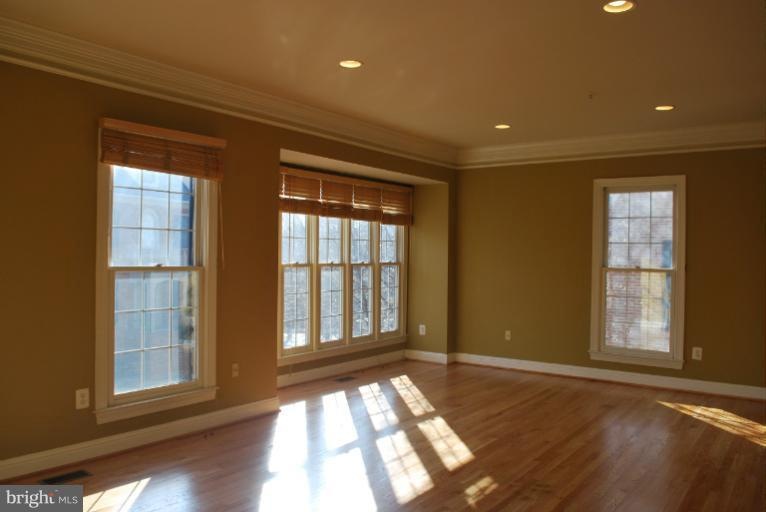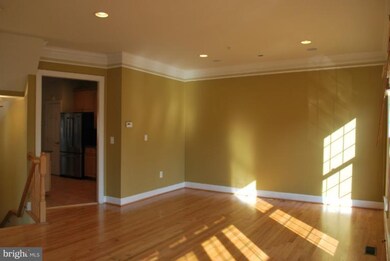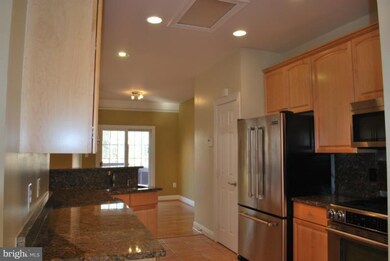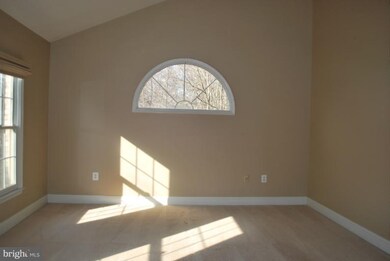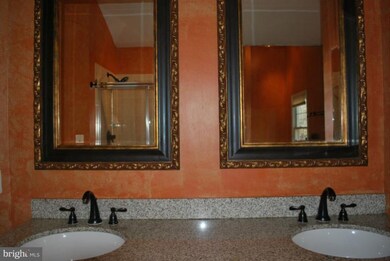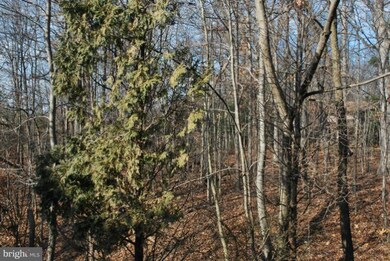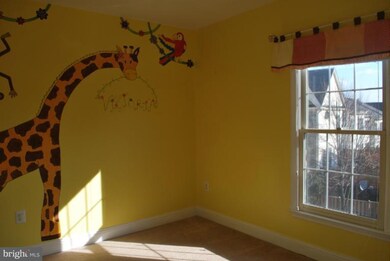
1057 Grand Oak Way Rockville, MD 20852
Central Rockville NeighborhoodHighlights
- Gourmet Kitchen
- Open Floorplan
- Cathedral Ceiling
- Bayard Rustin Elementary Rated A
- Deck
- 5-minute walk to Dogwood Park
About This Home
As of December 2022Sun filled, stone front end unit town home offers 4 bdrms, 2 FB, 2 half baths & over 3K sf. Renovated thru-out w/Gleaming Hrdwd Flrs, Gourmet Kit. w/granite,maple & top-of-the-line SS appl. Sunrm leads to deck overlooking mature trees VERY PRIVATE. Master suite w/luxury bath. Fin. LL w/FP. Surrounded by parks, restaurants & shops. Easy access to 270, 495 & metro COMMUTER'S DREAM.
Last Agent to Sell the Property
Samson Properties License #596770 Listed on: 01/06/2012

Townhouse Details
Home Type
- Townhome
Est. Annual Taxes
- $8,106
Year Built
- Built in 1996
Lot Details
- 2,689 Sq Ft Lot
- 1 Common Wall
- Property is in very good condition
HOA Fees
- $112 Monthly HOA Fees
Parking
- 2 Car Attached Garage
- Front Facing Garage
- Garage Door Opener
- Driveway
Home Design
- Traditional Architecture
- Brick Exterior Construction
- Composition Roof
- Stone Siding
Interior Spaces
- Property has 3 Levels
- Open Floorplan
- Crown Molding
- Cathedral Ceiling
- Recessed Lighting
- Fireplace With Glass Doors
- Gas Fireplace
- Window Treatments
- Bay Window
- Window Screens
- Entrance Foyer
- Family Room Off Kitchen
- Dining Room
- Game Room
- Sun or Florida Room
- Wood Flooring
- Alarm System
Kitchen
- Gourmet Kitchen
- Breakfast Area or Nook
- Gas Oven or Range
- <<microwave>>
- Ice Maker
- Dishwasher
- Upgraded Countertops
- Disposal
Bedrooms and Bathrooms
- 4 Bedrooms
- En-Suite Primary Bedroom
- En-Suite Bathroom
- 4 Bathrooms
- <<bathWithWhirlpoolToken>>
Laundry
- Laundry Room
- Front Loading Dryer
- Front Loading Washer
Finished Basement
- Heated Basement
- Exterior Basement Entry
- Basement Windows
Outdoor Features
- Deck
Utilities
- Forced Air Heating and Cooling System
- Natural Gas Water Heater
- Public Septic
Listing and Financial Details
- Tax Lot 23
- Assessor Parcel Number 160403129775
Community Details
Recreation
- Community Playground
- Jogging Path
Security
- Fire and Smoke Detector
- Fire Sprinkler System
Additional Features
- Common Area
Ownership History
Purchase Details
Home Financials for this Owner
Home Financials are based on the most recent Mortgage that was taken out on this home.Purchase Details
Home Financials for this Owner
Home Financials are based on the most recent Mortgage that was taken out on this home.Purchase Details
Purchase Details
Purchase Details
Purchase Details
Similar Homes in Rockville, MD
Home Values in the Area
Average Home Value in this Area
Purchase History
| Date | Type | Sale Price | Title Company |
|---|---|---|---|
| Deed | $815,000 | Rgs Title | |
| Deed | $690,000 | Old Republic National Title | |
| Deed | $460,000 | -- | |
| Deed | $290,000 | -- | |
| Deed | $316,575 | -- | |
| Deed | $381,495 | -- |
Mortgage History
| Date | Status | Loan Amount | Loan Type |
|---|---|---|---|
| Previous Owner | $552,000 | Stand Alone Second | |
| Previous Owner | $411,000 | Stand Alone Second | |
| Previous Owner | $414,500 | Adjustable Rate Mortgage/ARM |
Property History
| Date | Event | Price | Change | Sq Ft Price |
|---|---|---|---|---|
| 07/18/2025 07/18/25 | For Sale | $910,000 | +11.7% | $352 / Sq Ft |
| 12/27/2022 12/27/22 | Sold | $815,000 | -0.6% | $315 / Sq Ft |
| 12/12/2022 12/12/22 | Pending | -- | -- | -- |
| 12/07/2022 12/07/22 | For Sale | $820,000 | +18.8% | $317 / Sq Ft |
| 03/16/2012 03/16/12 | Sold | $690,000 | -6.6% | $339 / Sq Ft |
| 02/01/2012 02/01/12 | Pending | -- | -- | -- |
| 01/06/2012 01/06/12 | For Sale | $739,000 | -- | $363 / Sq Ft |
Tax History Compared to Growth
Tax History
| Year | Tax Paid | Tax Assessment Tax Assessment Total Assessment is a certain percentage of the fair market value that is determined by local assessors to be the total taxable value of land and additions on the property. | Land | Improvement |
|---|---|---|---|---|
| 2024 | $9,882 | $731,400 | $317,600 | $413,800 |
| 2023 | $10,364 | $719,833 | $0 | $0 |
| 2022 | $9,134 | $708,267 | $0 | $0 |
| 2021 | $8,468 | $696,700 | $302,500 | $394,200 |
| 2020 | $4,132 | $696,700 | $302,500 | $394,200 |
| 2019 | $8,452 | $696,700 | $302,500 | $394,200 |
| 2018 | $3,986 | $712,500 | $275,000 | $437,500 |
| 2017 | $8,322 | $695,267 | $0 | $0 |
| 2016 | -- | $678,033 | $0 | $0 |
| 2015 | $7,414 | $660,800 | $0 | $0 |
| 2014 | $7,414 | $649,567 | $0 | $0 |
Agents Affiliated with this Home
-
Julia Gertler

Seller's Agent in 2025
Julia Gertler
Long & Foster
(301) 518-5518
4 in this area
68 Total Sales
-
Lori Rogers

Seller's Agent in 2022
Lori Rogers
Keller Williams Realty Centre
(301) 693-8599
1 in this area
181 Total Sales
-
Laurie Lafferty

Seller's Agent in 2012
Laurie Lafferty
Samson Properties
(240) 601-2988
27 Total Sales
-
Hong Cai

Buyer's Agent in 2012
Hong Cai
BMI REALTORS INC.
(202) 787-8969
56 Total Sales
Map
Source: Bright MLS
MLS Number: 1003809426
APN: 04-03129775
- 1320 Wild Oak Terrace
- 3 Tapiola Ct
- 13 Farsta Ct
- 1249 Hillgate Place Unit NOTTINGHAM 102
- 709 Harrington Rd
- 1226 Aubrey Walk Ln Unit EDINBURGH 54
- 1211 Northside Park Blvd Unit 39 CAMBRIDGE
- 1128 Halesworth Dr
- 1121 Polaris Rd
- 1131 Polaris Rd Unit 28 CAMBRIDGE
- 5 Marcus Ct
- 1121 Fortune Terrace Unit 209
- 1121 Fortune Terrace Unit 109
- 1121 Fortune Terrace Unit 105
- 1141 Fortune Terrace Unit 302
- 1121 Fortune Terrace Unit 506
- 1121 Fortune Terrace Unit 302
- 1121 Fortune Terrace Unit 502
- 1121 Fortune Terrace Unit 501
- 1121 Fortune Terrace Unit 504
