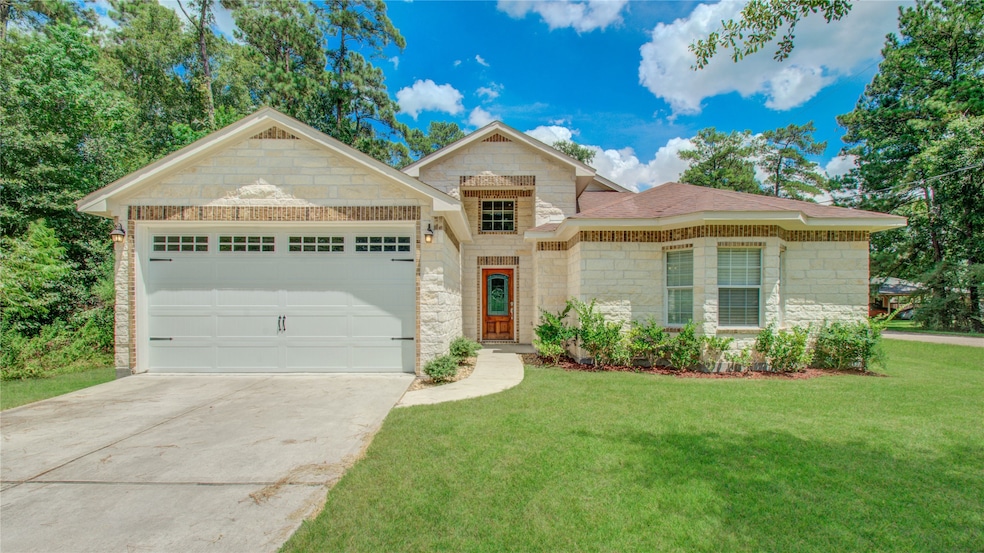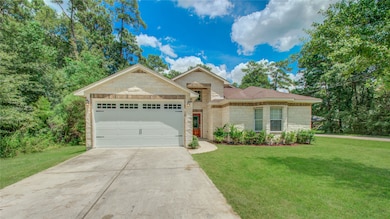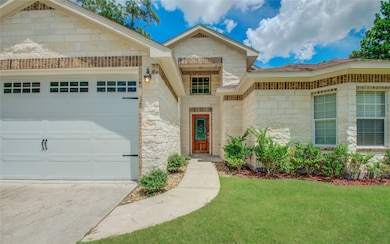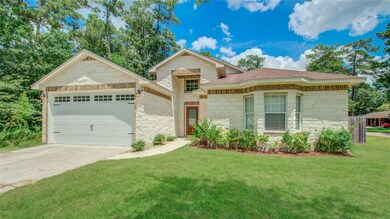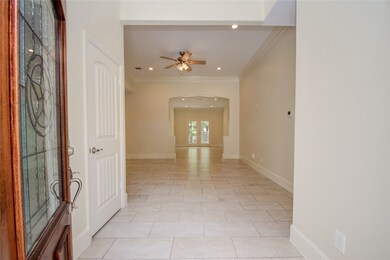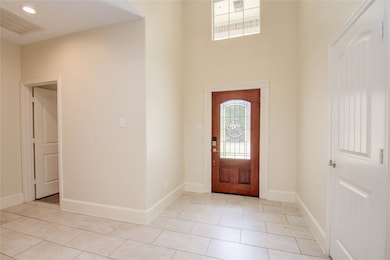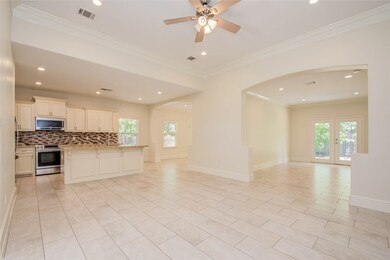10572 Twin Oak Dr Conroe, TX 77385
Highlights
- Traditional Architecture
- Granite Countertops
- 2 Car Attached Garage
- Vogel Intermediate School Rated A
- Private Yard
- Tile Flooring
About This Home
Immediate move-in available! Well-maintained 3-bedroom, 2-bath home in Chateau Woods near The Woodlands. This home features an extended driveway, 2-car garage, granite countertops, stainless steel appliances, and updated flooring throughout. The spacious primary suite offers vaulted ceilings, a large walk-in closet, jetted tub, double sinks, and a separate shower. French doors lead to a covered concrete patio and a spacious backyard—perfect for gatherings. Washer, dryer, and stainless steel refrigerator included. Enjoy nearby amenities such as The Woodlands Mall, Market Street, The Waterway, and The Cynthia Woods Mitchell Pavilion.
Home Details
Home Type
- Single Family
Est. Annual Taxes
- $4,768
Year Built
- Built in 2015
Lot Details
- 10,080 Sq Ft Lot
- Property is Fully Fenced
- Private Yard
Parking
- 2 Car Attached Garage
- Driveway
Home Design
- Traditional Architecture
Interior Spaces
- 2,006 Sq Ft Home
- 1-Story Property
- Ceiling Fan
- Attic Fan
Kitchen
- Electric Oven
- Electric Range
- <<microwave>>
- Dishwasher
- Granite Countertops
- Disposal
Flooring
- Carpet
- Tile
Bedrooms and Bathrooms
- 3 Bedrooms
- 2 Full Bathrooms
Laundry
- Dryer
- Washer
Eco-Friendly Details
- Energy-Efficient Windows with Low Emissivity
- Ventilation
Schools
- Houser Elementary School
- Irons Junior High School
- Oak Ridge High School
Utilities
- Central Heating and Cooling System
Listing and Financial Details
- Property Available on 6/26/25
- Long Term Lease
Community Details
Overview
- Lake Chateau Woods 07 Subdivision
Pet Policy
- Call for details about the types of pets allowed
- Pet Deposit Required
Map
Source: Houston Association of REALTORS®
MLS Number: 49800501
APN: 6560-07-04700
- 10507 Twin Oak Dr
- 10615 Twin Oak Dr
- 10728 Twin Oak Dr
- 10732 Twin Oak Dr
- 1410 Glen Oaks Dr
- 1452 Glen Oaks Dr
- 1314 Briarcliff St
- 1420 Flamingo St
- 1503 Briar Cliff St
- 1521 Glen Oaks Dr
- 1550 Ashway St
- 10220 Wood Fern Ct
- 1011 Chateau Woods Parkway Dr
- 11718 Creek View Ln
- 11710 Creek View Ln
- 11698 Creek View Ln
- 10208 Red Fern Ct
- 720 Springwood Dr
- 10626 Fussel Rd
- 10506 Chateau Ln
- 10407 Fairview Dr
- 1541 Primrose St
- 1606 Briarcliff St
- 10897 Mockingbird Place
- 10935 Mockingbird Place
- 10252 Stone Gate Dr
- 810 Springwood Dr
- 720 Springwood Dr
- 719 Springwood Dr
- 607 Cactus Dr
- 32014 Quail Terrace Ln
- 2679 Cedar Path Ln
- 32038 Quail Terrace Ln
- 32347 Hunter Park
- 33004 Durango Bay Ct
- 32310 Summer Park Ln
- 32323 Summer Park Ln
- 2823 Woodland Glen Ln
- 2901 Grand Hawthorne Rd
- 2118 Westover Park Cir
