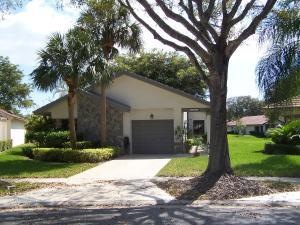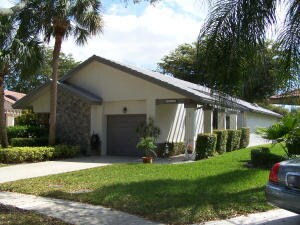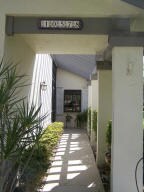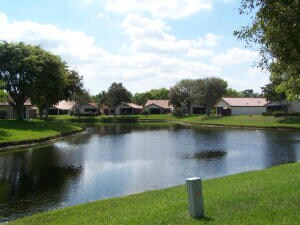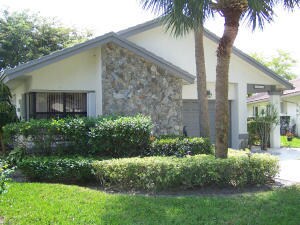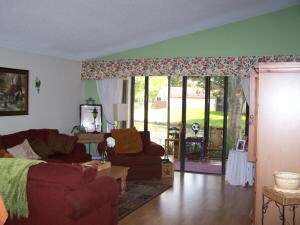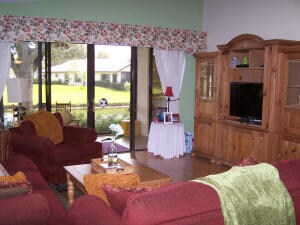
10578 Fern Tree Way Boynton Beach, FL 33436
Pine Tree NeighborhoodHighlights
- Lake Front
- Clubhouse
- Sauna
- Senior Community
- Vaulted Ceiling
- Attic
About This Home
As of October 2023LOCATION, LOCATION, LOCATION!!!!! DON'T MISS THIS BEAUTIFUL 3 BED 2 BATH HOME WITH BREATH TAKING LAKE VIEWS! THIS HOME BOASTS LAMINATE FLOORING! GRANITE KITCHEN! ENCLOSED PATIO AS WELL AS AN OPEN PATIO BOTH OVERLOOKING THE BEST LAKE VIEW IN THE COMMUNITY!! BRAND NEW A/C! LARGE BEDROOMS! THIS CUL DE SAC HOME IS LOCATED IN FAIRMONT PLACE. A 55+ COMMUNITY WITH LOW HOA FEES AND ALL THE AMMENITIES! CLUBHOUSE! FITNESS CENTER! HAR TRU TENNIS! POOL! HOT TUB! SAUNA & MORE!! WHAT ARE YOU WAITING FOR? COME LIVE THE FAIRMONT LIFE TODAY!!!!
Last Agent to Sell the Property
The Keyes Company License #647788 Listed on: 03/18/2014
Home Details
Home Type
- Single Family
Est. Annual Taxes
- $1,691
Year Built
- Built in 1987
Lot Details
- 6,534 Sq Ft Lot
- Lake Front
- Sprinkler System
- Zero Lot Line
HOA Fees
- $247 Monthly HOA Fees
Parking
- 1 Car Attached Garage
- Garage Door Opener
- Driveway
Home Design
- Concrete Roof
Interior Spaces
- 1,731 Sq Ft Home
- 1-Story Property
- Vaulted Ceiling
- Ceiling Fan
- Skylights
- Single Hung Metal Windows
- Sliding Windows
- Entrance Foyer
- Family Room
- Formal Dining Room
- Lake Views
- Pull Down Stairs to Attic
Kitchen
- Eat-In Kitchen
- Electric Range
- <<microwave>>
- Ice Maker
- Dishwasher
Flooring
- Carpet
- Laminate
Bedrooms and Bathrooms
- 3 Bedrooms
- Split Bedroom Floorplan
- Walk-In Closet
- 2 Full Bathrooms
Laundry
- Laundry Room
- Dryer
Home Security
- Security Gate
- Fire and Smoke Detector
Outdoor Features
- Patio
- Enclosed Glass Porch
Utilities
- Central Heating and Cooling System
- Cable TV Available
Listing and Financial Details
- Assessor Parcel Number 00424525120030780
Community Details
Overview
- Senior Community
- Association fees include common areas, cable TV, ground maintenance
- Equestrian 2; Fairmont Pl Subdivision
Amenities
- Sauna
- Clubhouse
- Billiard Room
Recreation
- Tennis Courts
- Community Pool
- Community Spa
Security
- Card or Code Access
Ownership History
Purchase Details
Home Financials for this Owner
Home Financials are based on the most recent Mortgage that was taken out on this home.Purchase Details
Purchase Details
Home Financials for this Owner
Home Financials are based on the most recent Mortgage that was taken out on this home.Purchase Details
Home Financials for this Owner
Home Financials are based on the most recent Mortgage that was taken out on this home.Purchase Details
Home Financials for this Owner
Home Financials are based on the most recent Mortgage that was taken out on this home.Similar Homes in Boynton Beach, FL
Home Values in the Area
Average Home Value in this Area
Purchase History
| Date | Type | Sale Price | Title Company |
|---|---|---|---|
| Warranty Deed | $388,000 | Sunbelt Title | |
| Interfamily Deed Transfer | -- | Attorney | |
| Warranty Deed | $189,000 | Paradise Title & Escrow Serv | |
| Interfamily Deed Transfer | -- | Blue Marlin Title Corp | |
| Warranty Deed | $121,000 | -- |
Mortgage History
| Date | Status | Loan Amount | Loan Type |
|---|---|---|---|
| Previous Owner | $57,000 | Credit Line Revolving | |
| Previous Owner | $160,000 | Negative Amortization | |
| Previous Owner | $115,973 | FHA | |
| Previous Owner | $116,916 | FHA | |
| Previous Owner | $117,290 | FHA | |
| Previous Owner | $117,922 | FHA | |
| Previous Owner | $35,000 | New Conventional | |
| Previous Owner | $119,172 | FHA |
Property History
| Date | Event | Price | Change | Sq Ft Price |
|---|---|---|---|---|
| 10/31/2023 10/31/23 | Sold | $388,000 | -2.8% | $224 / Sq Ft |
| 09/14/2023 09/14/23 | For Sale | $399,000 | +111.1% | $231 / Sq Ft |
| 04/28/2014 04/28/14 | Sold | $189,000 | -1.6% | $109 / Sq Ft |
| 03/29/2014 03/29/14 | Pending | -- | -- | -- |
| 03/18/2014 03/18/14 | For Sale | $192,000 | -- | $111 / Sq Ft |
Tax History Compared to Growth
Tax History
| Year | Tax Paid | Tax Assessment Tax Assessment Total Assessment is a certain percentage of the fair market value that is determined by local assessors to be the total taxable value of land and additions on the property. | Land | Improvement |
|---|---|---|---|---|
| 2024 | $4,479 | $287,877 | -- | -- |
| 2023 | $5,278 | $273,835 | $104,920 | $222,715 |
| 2022 | $4,807 | $248,941 | $0 | $0 |
| 2021 | $4,335 | $226,310 | $77,385 | $148,925 |
| 2020 | $4,137 | $213,379 | $0 | $213,379 |
| 2019 | $4,206 | $216,400 | $0 | $216,400 |
| 2018 | $3,754 | $197,400 | $0 | $197,400 |
| 2017 | $3,569 | $193,400 | $0 | $0 |
| 2016 | $3,381 | $160,263 | $0 | $0 |
| 2015 | $3,070 | $145,694 | $0 | $0 |
| 2014 | $1,724 | $112,200 | $0 | $0 |
Agents Affiliated with this Home
-
Diane Torti
D
Seller's Agent in 2023
Diane Torti
Coldwell Banker Realty
(561) 601-4334
18 in this area
41 Total Sales
-
Heidi Fuchs
H
Buyer's Agent in 2023
Heidi Fuchs
Coldwell Banker Realty /Delray Beach
(954) 415-8263
1 in this area
68 Total Sales
-
Mark Noviello

Seller's Agent in 2014
Mark Noviello
The Keyes Company
(561) 523-4931
9 in this area
67 Total Sales
-
Iris Silver
I
Seller Co-Listing Agent in 2014
Iris Silver
The Keyes Company
(561) 635-6192
7 Total Sales
Map
Source: BeachesMLS
MLS Number: R10025469
APN: 00-42-45-25-12-003-0780
- 10579 Fern Tree Way
- 4932 Boxwood Cir
- 4940 Boxwood Cir
- 4951 Boxwood Cir
- 4858 Equestrian Rd Unit B
- 4851 Boxwood Cir
- 4847 Boxwood Cir
- 4763 Quailwood Crescent Unit B
- 4724 Boxwood Cir
- 4684 Daylily Ct
- 4882 Equestrian Cir Unit B
- 4977 Equestrian Cir Unit B
- 10439 Quailwood Ln Unit B
- 4948 Equestrian Cir Unit B
- 4728 Finchwood Rd Unit B
- 10721 Saint Andrews Rd
- 4840 Pine Tree Dr
- 4665 Finchwood Terrace Unit B
- 4660 Finchwood Terrace Unit B
- 10871 Gleneagles Rd
