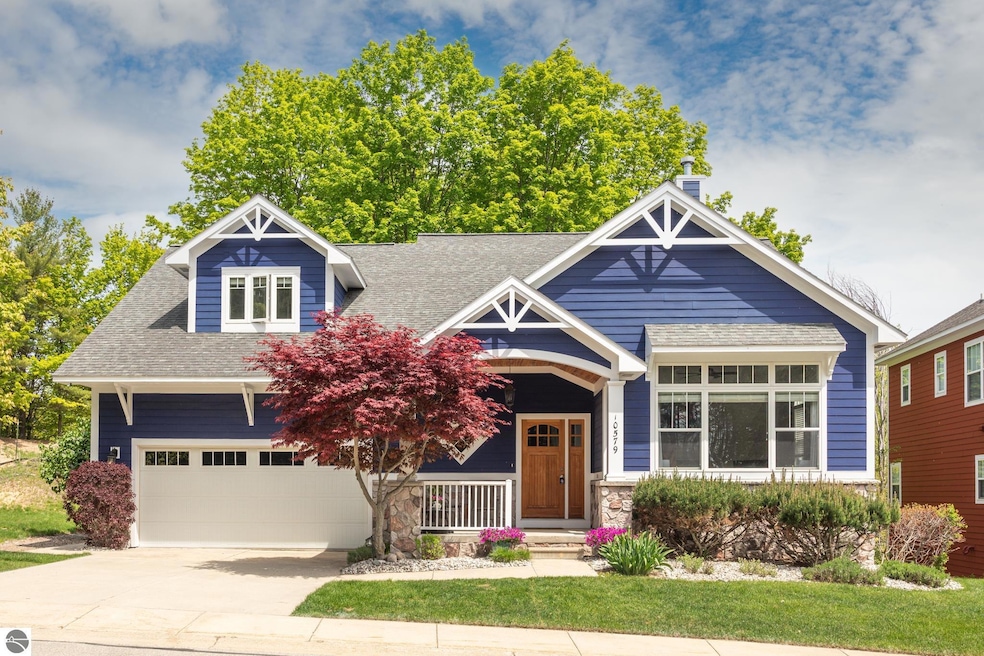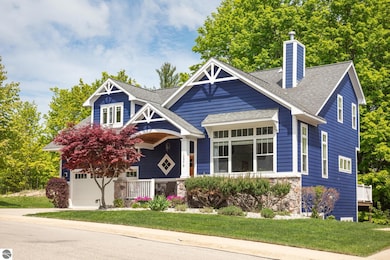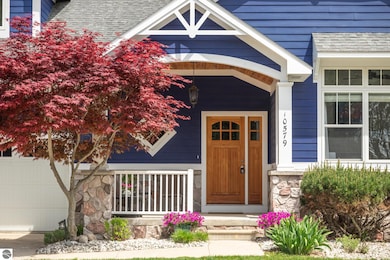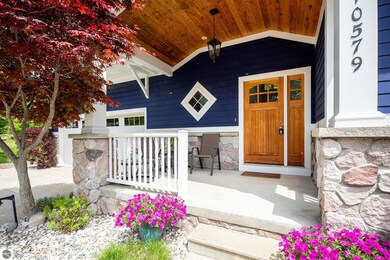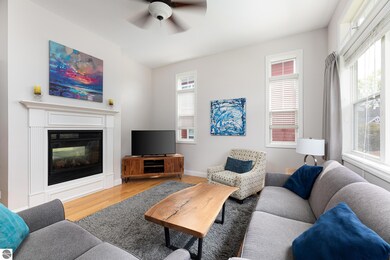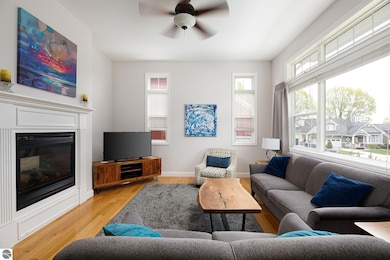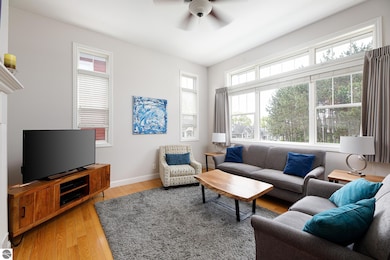
10579 Camrose Cir Traverse City, MI 49684
Estimated payment $5,189/month
Highlights
- Bay View
- Craftsman Architecture
- Great Room
- Willow Hill Elementary School Rated A-
- Jetted Tub in Primary Bathroom
- Granite Countertops
About This Home
Step into luxury living in the heart of Traverse City, nestled within the prestigious Morgan Farms community. This meticulously updated and well-appointed residence offers refined elegance with peekaboo views of West Grand Traverse Bay, blending Northern Michigan charm with modern sophistication. Spanning generously across a spacious layout, this three-bedroom, three-and-a-half-bath home features a stunning master suite that serves as a true retreat—complete with upscale finishes and spa-inspired touches. Entertain in style in the beautifully finished lower level, perfectly designed for gatherings, game nights, or movie marathons. Whether you’re hosting or relaxing, this space delivers comfort and class. Live in luxury, surrounded by nature, yet just moments from downtown, the TART Trail, wineries, and the sparkling shores of the bay. Morgan Farms living—where tranquility meets convenience. Your dream home is waiting. Come experience Traverse City at its finest.
Listing Agent
Coldwell Banker Schmidt Traver License #6501379481 Listed on: 05/30/2025

Home Details
Home Type
- Single Family
Est. Annual Taxes
- $8,042
Year Built
- Built in 2005
Lot Details
- Landscaped
- Sprinkler System
- The community has rules related to zoning restrictions
HOA Fees
- $210 Monthly HOA Fees
Property Views
- Bay
- Seasonal
Home Design
- Craftsman Architecture
- Cottage
- Poured Concrete
- Frame Construction
- Asphalt Roof
- Cement Board or Planked
Interior Spaces
- 2,520 Sq Ft Home
- 1.5-Story Property
- Wet Bar
- Ceiling Fan
- Gas Fireplace
- Blinds
- Great Room
- Den
Kitchen
- Oven or Range
- <<microwave>>
- Freezer
- Dishwasher
- Granite Countertops
- Disposal
Bedrooms and Bathrooms
- 3 Bedrooms
- Jetted Tub in Primary Bathroom
Laundry
- Dryer
- Washer
Basement
- Walk-Out Basement
- Basement Fills Entire Space Under The House
- Basement Window Egress
Parking
- 2 Car Attached Garage
- Garage Door Opener
Accessible Home Design
- Minimal Steps
Outdoor Features
- Balcony
- Covered patio or porch
Schools
- Willow Hill Elementary School
- Traverse City West Middle School
- Traverse City West Senior High School
Utilities
- Forced Air Heating and Cooling System
- Natural Gas Water Heater
- High Speed Internet
- Cable TV Available
Community Details
Overview
- Association fees include snow removal, lawn care, liability insurance
- Morgan Farms Community
Amenities
- Common Area
Map
Home Values in the Area
Average Home Value in this Area
Tax History
| Year | Tax Paid | Tax Assessment Tax Assessment Total Assessment is a certain percentage of the fair market value that is determined by local assessors to be the total taxable value of land and additions on the property. | Land | Improvement |
|---|---|---|---|---|
| 2025 | $8,042 | $287,900 | $0 | $0 |
| 2024 | $7,457 | $292,900 | $0 | $0 |
| 2023 | $6,920 | $245,500 | $0 | $0 |
| 2022 | $7,121 | $234,700 | $0 | $0 |
| 2021 | $6,463 | $213,200 | $0 | $0 |
| 2020 | $6,909 | $209,300 | $0 | $0 |
| 2019 | $5,379 | $193,800 | $0 | $0 |
| 2018 | -- | $182,600 | $0 | $0 |
| 2017 | -- | $175,100 | $0 | $0 |
| 2016 | -- | $168,400 | $0 | $0 |
| 2015 | -- | $155,900 | $0 | $0 |
| 2014 | -- | $152,800 | $0 | $0 |
Property History
| Date | Event | Price | Change | Sq Ft Price |
|---|---|---|---|---|
| 07/09/2025 07/09/25 | Price Changed | $778,000 | -0.1% | $309 / Sq Ft |
| 05/30/2025 05/30/25 | For Sale | $779,000 | +87.1% | $309 / Sq Ft |
| 09/03/2019 09/03/19 | Sold | $416,325 | -5.4% | $166 / Sq Ft |
| 07/17/2019 07/17/19 | Price Changed | $439,900 | -1.1% | $176 / Sq Ft |
| 06/28/2019 06/28/19 | Price Changed | $445,000 | -1.1% | $178 / Sq Ft |
| 05/20/2019 05/20/19 | For Sale | $449,900 | -- | $180 / Sq Ft |
Purchase History
| Date | Type | Sale Price | Title Company |
|---|---|---|---|
| Grant Deed | -- | -- |
Similar Homes in Traverse City, MI
Source: Northern Great Lakes REALTORS® MLS
MLS Number: 1934502
APN: 051-351-012-00
- 10617 Waterford Rd Unit 9-B
- 10627 Waterford Rd Unit B
- 10659 Aston Ln
- 9813 E Carter Rd
- 10765 Pine Bluff Dr Unit 7-C
- 0 E Carter Rd Unit 1929740
- 10777 Pine Bluff Dr Unit D
- 10762 Shrewbury St
- 13790 S Compass Rose Dr
- 10889 Pine Bluff Dr Unit A
- 10889 Pine Bluff Dr Unit C
- 13770 S Celestial Ridge
- 13960 S Winding Trail Unit 10
- 13836 S Azimuth Dr Unit 71
- 13844 S Azimuth Dr Unit 70
- 13956 S Winding Trail Unit 9
- 13828 S Azimuth Dr Unit 72
- 13820 S Azimuth Dr
- 13759 S Meridian Dr
- 13969 S Winding Trail Unit 12
- 12300 S Lovell Ln
- 714 #310 Randolph St
- 209 S Cedar St Unit B
- 3860 N Long Lake Rd
- 309 W Front St
- 232 E State St
- 115 E Eighth St Unit Ivy
- 6028 Traverse Edge Way
- 114 E Twelfth St
- 6444 Cedar Run
- 3686 Matador W
- 1310 Peninsula Ct
- 609 Bloomfield Rd
- 1542 Simsbury St
- 2516 Crossing Cir
- 2054 Essex View Dr
- 2692 Harbor Hill Dr
- 1555 Ridge Blvd
- 944 Juniper St
- 825 Parsons Rd
