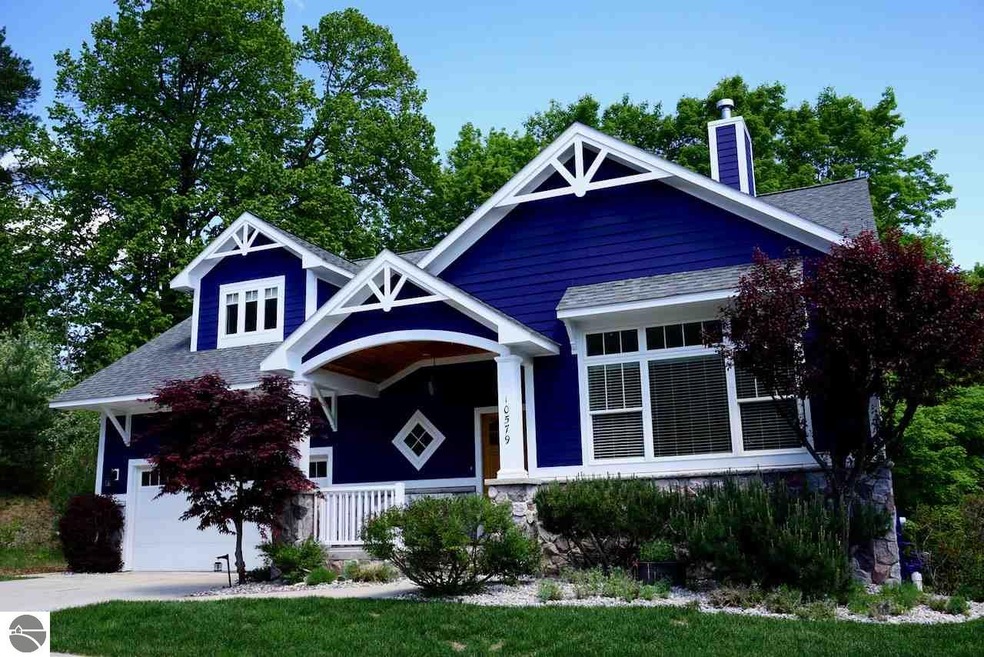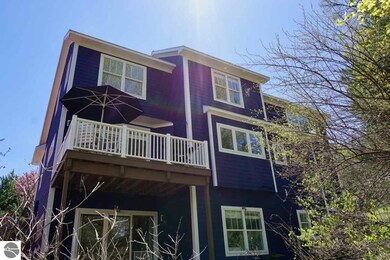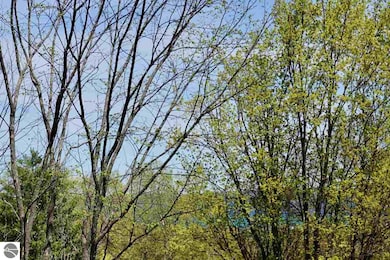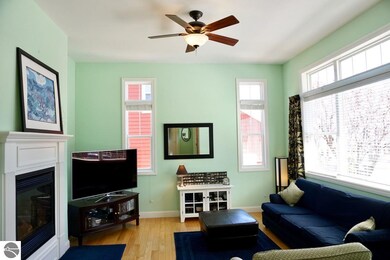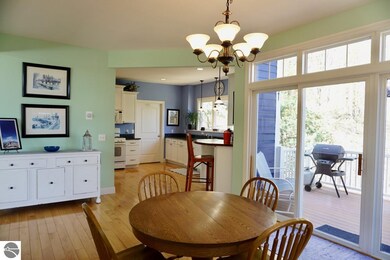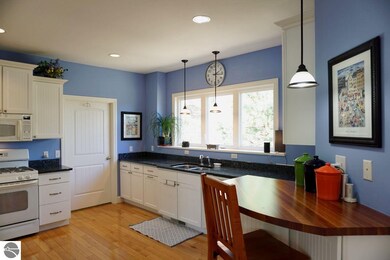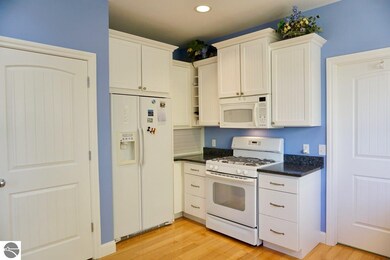
10579 Camrose Cir Traverse City, MI 49684
Highlights
- Bay View
- Craftsman Architecture
- Great Room
- Willow Hill Elementary School Rated A-
- Jetted Tub in Primary Bathroom
- Granite Countertops
About This Home
As of September 2019Live worry free in this condo perched in the woods! Enjoy the park-life setting as you watch birds and wildlife from the large window in the beautiful master suite, or read a book in the den looking out over the woods with seasonal views of Grand Traverse Bay. Cozy up by the fireplace that radiates warmth as the centerpiece of the great room. The large kitchen, mudroom with laundry area, private back deck, covered porch and two car attached garage are just some of the features that make this home the whole package. There is life access to a mother-in-law suite in the lower level, that would also make a great family room and game area. Just minutes to town, close access to the TART trail network and a straight shot to the Lake Michigan dunes and shoreline make this home ideally located to take in all that Traverse City has to offer.
Last Agent to Sell the Property
REO-TCRandolph-233022 License #6501366693 Listed on: 05/20/2019

Home Details
Home Type
- Single Family
Est. Annual Taxes
- $8,042
Year Built
- Built in 2005
Lot Details
- Landscaped
- Sprinkler System
- The community has rules related to zoning restrictions
HOA Fees
- $210 Monthly HOA Fees
Property Views
- Bay
- Seasonal
Home Design
- Craftsman Architecture
- Cottage
- Poured Concrete
- Frame Construction
- Asphalt Roof
- Cement Board or Planked
Interior Spaces
- 2,505 Sq Ft Home
- 1.5-Story Property
- Wet Bar
- Ceiling Fan
- Gas Fireplace
- Blinds
- Great Room
- Den
Kitchen
- Oven or Range
- <<microwave>>
- Freezer
- Dishwasher
- Granite Countertops
- Disposal
Bedrooms and Bathrooms
- 3 Bedrooms
- Jetted Tub in Primary Bathroom
Laundry
- Dryer
- Washer
Basement
- Walk-Out Basement
- Basement Fills Entire Space Under The House
- Basement Window Egress
Parking
- 2 Car Attached Garage
- Garage Door Opener
Accessible Home Design
- Minimal Steps
Outdoor Features
- Balcony
- Covered patio or porch
Schools
- Willow Hill Elementary School
- Traverse City West Middle School
- Traverse City West Senior High School
Utilities
- Forced Air Heating and Cooling System
- Natural Gas Water Heater
- High Speed Internet
- Cable TV Available
Community Details
Overview
- Association fees include lawn care, liability insurance, snow removal
- Morgan Farms Community
Amenities
- Common Area
Ownership History
Purchase Details
Home Financials for this Owner
Home Financials are based on the most recent Mortgage that was taken out on this home.Similar Homes in Traverse City, MI
Home Values in the Area
Average Home Value in this Area
Purchase History
| Date | Type | Sale Price | Title Company |
|---|---|---|---|
| Grant Deed | -- | -- |
Property History
| Date | Event | Price | Change | Sq Ft Price |
|---|---|---|---|---|
| 07/09/2025 07/09/25 | Price Changed | $778,000 | -0.1% | $309 / Sq Ft |
| 05/30/2025 05/30/25 | For Sale | $779,000 | +87.1% | $309 / Sq Ft |
| 09/03/2019 09/03/19 | Sold | $416,325 | -5.4% | $166 / Sq Ft |
| 07/17/2019 07/17/19 | Price Changed | $439,900 | -1.1% | $176 / Sq Ft |
| 06/28/2019 06/28/19 | Price Changed | $445,000 | -1.1% | $178 / Sq Ft |
| 05/20/2019 05/20/19 | For Sale | $449,900 | -- | $180 / Sq Ft |
Tax History Compared to Growth
Tax History
| Year | Tax Paid | Tax Assessment Tax Assessment Total Assessment is a certain percentage of the fair market value that is determined by local assessors to be the total taxable value of land and additions on the property. | Land | Improvement |
|---|---|---|---|---|
| 2025 | $8,042 | $287,900 | $0 | $0 |
| 2024 | $7,457 | $292,900 | $0 | $0 |
| 2023 | $6,920 | $245,500 | $0 | $0 |
| 2022 | $7,121 | $234,700 | $0 | $0 |
| 2021 | $6,463 | $213,200 | $0 | $0 |
| 2020 | $6,909 | $209,300 | $0 | $0 |
| 2019 | $5,379 | $193,800 | $0 | $0 |
| 2018 | -- | $182,600 | $0 | $0 |
| 2017 | -- | $175,100 | $0 | $0 |
| 2016 | -- | $168,400 | $0 | $0 |
| 2015 | -- | $155,900 | $0 | $0 |
| 2014 | -- | $152,800 | $0 | $0 |
Agents Affiliated with this Home
-
Kevin Perkins

Seller's Agent in 2025
Kevin Perkins
Coldwell Banker Schmidt Traver
(231) 492-7393
75 Total Sales
-
Karly Wentzloff

Seller's Agent in 2019
Karly Wentzloff
Real Estate One
(231) 944-9800
122 Total Sales
-
Michael Orden

Buyer's Agent in 2019
Michael Orden
Real Estate One-233023
(239) 250-4139
7 Total Sales
Map
Source: Northern Great Lakes REALTORS® MLS
MLS Number: 1861243
APN: 051-351-012-00
- 10617 Waterford Rd Unit 9-B
- 10627 Waterford Rd Unit B
- 10659 Aston Ln
- 9813 E Carter Rd
- 10765 Pine Bluff Dr Unit 7-C
- 0 E Carter Rd Unit 1929740
- 10777 Pine Bluff Dr Unit D
- 10762 Shrewbury St
- 13790 S Compass Rose Dr
- 10889 Pine Bluff Dr Unit A
- 10889 Pine Bluff Dr Unit C
- 13770 S Celestial Ridge
- 13960 S Winding Trail Unit 10
- 13836 S Azimuth Dr Unit 71
- 13844 S Azimuth Dr Unit 70
- 13956 S Winding Trail Unit 9
- 13828 S Azimuth Dr Unit 72
- 13820 S Azimuth Dr
- 13759 S Meridian Dr
- 13969 S Winding Trail Unit 12
