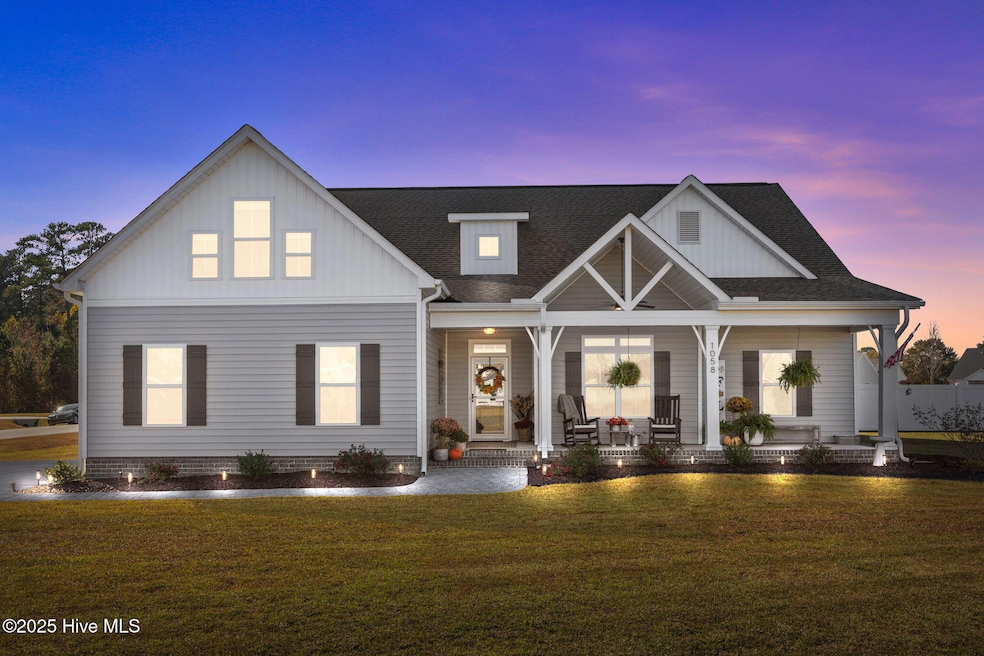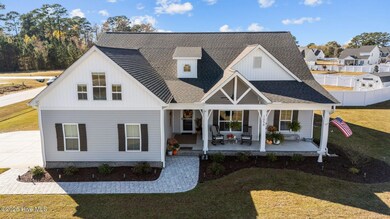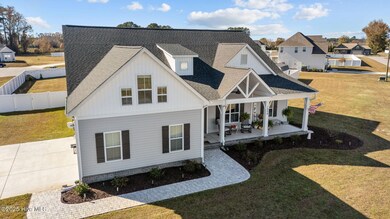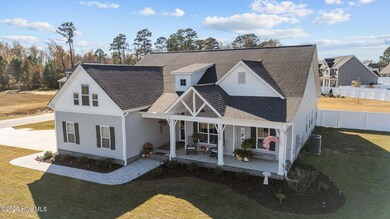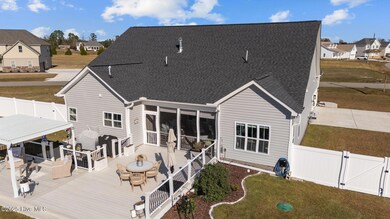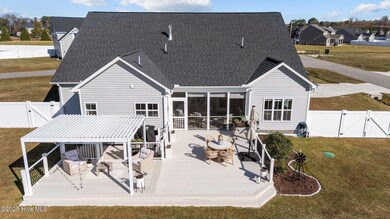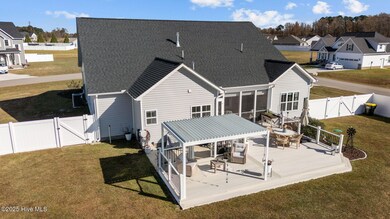1058 Buckley Dr Grimesland, NC 27837
Estimated payment $3,845/month
Highlights
- Wood Flooring
- Main Floor Primary Bedroom
- Corner Lot
- Chicod Rated A-
- 1 Fireplace
- Great Room
About This Home
Located in sought-after Cheshire Landing in Grimesland, NC, this beautiful Bill Clark home sits on a .91-acre corner lot and is filled with high-end upgrades and thoughtful custom details.The open-concept layout features wood beams, custom built-ins, upgraded lighting, custom hardware throughout, and custom woven blinds in the dining area. The gourmet kitchen boasts updated stainless steel appliances, a gas stove, large island, and a walk-in pantry, perfect for entertaining and everyday living. Flooring and carpeting have been specially upgraded for added luxury.The large primary bedroom features a spa-like bath, a generous closet, and direct access to the laundry room for ultimate convenience.Outdoor living impresses with a screened-in porch, Trex deck, pergola, top-quality vinyl fencing, gutters, and a 12x24 shed. Additional highlights include a tankless water heater, extended walk-in attic, and a side-facing garage.Enjoy a wide front porch and custom-designed paver walkway. This move-in-ready home perfectly blends style, comfort, and craftsmanship!
Home Details
Home Type
- Single Family
Year Built
- Built in 2023
HOA Fees
- $33 Monthly HOA Fees
Home Design
- Raised Foundation
- Wood Frame Construction
- Shingle Roof
- Stick Built Home
Interior Spaces
- 2,755 Sq Ft Home
- 2-Story Property
- Ceiling Fan
- 1 Fireplace
- Great Room
- Formal Dining Room
- Home Office
- Laundry Room
Kitchen
- Walk-In Pantry
- Kitchen Island
Flooring
- Wood
- Carpet
- Tile
Bedrooms and Bathrooms
- 4 Bedrooms
- Primary Bedroom on Main
- Walk-in Shower
Parking
- 2 Car Attached Garage
- Driveway
Schools
- G.R. Whitfield School K-8 Elementary School
- G. R. Whitfield School K-8 Middle School
- D.H. Conley High School
Additional Features
- Energy-Efficient Doors
- Covered Patio or Porch
- Corner Lot
- Heat Pump System
Listing and Financial Details
- Tax Lot 31
- Assessor Parcel Number 89497
Community Details
Overview
- Keystone Association
- Cheshire Landing Subdivision
- Maintained Community
Security
- Resident Manager or Management On Site
Map
Home Values in the Area
Average Home Value in this Area
Property History
| Date | Event | Price | List to Sale | Price per Sq Ft | Prior Sale |
|---|---|---|---|---|---|
| 11/12/2025 11/12/25 | For Sale | $609,000 | +17.4% | $221 / Sq Ft | |
| 11/02/2023 11/02/23 | Sold | $518,630 | +11.2% | $194 / Sq Ft | View Prior Sale |
| 06/30/2023 06/30/23 | Pending | -- | -- | -- | |
| 06/30/2023 06/30/23 | For Sale | $466,595 | -- | $175 / Sq Ft |
Source: Hive MLS
MLS Number: 100541158
- 3274 Quail Pointe Dr
- 3038 Hudsons Crossroads
- 3032 Hudsons Crossroads Rd
- 3339 Fox Pen
- 1851 Blackjack-Simpson Rd
- 297 Shortleaf Dr
- 822 Lawson Ct
- 3156 Blackjack-Simpson Rd
- 4415 J C Galloway Rd
- 4367 J C Galloway Rd
- 1441 Saddlewood Dr
- 1700 Blackjack Grimesland Rd
- 1674 Blackjack Grimesland Rd
- 313 Gerbera Ct
- 2828 Windflower Ln
- 1357 Autumn Lakes Dr
- 2834 Windflower Ln
- 2616 Spring Creek Dr
- 2747 Frances Ct
- 1004 Lendy Dr
- 103 Arbor Dr
- 3601 Rose Rd Unit B
- 3900 Elkin Ridge Dr Unit G
- 1400 Iris Cir
- 1504 Iris Cir Unit D
- 1215 Evolve Way
- 2200 Bellamy Cir
- 2074 Old Fire Tower Rd
- 2005 Quail Ridge Rd Unit B
- 1815 Rosemont Dr
- 3535 E 10th St
- 1849 Quail Ridge Rd Unit E
- 1920 Exchange Dr
- 4105 Bridge Ct Unit B
- 2223 Locksley Woods Dr Unit D
- 2217 Locksley Woods Dr Unit F
- 2231 Locksley Woods Dr Unit A
- 4006 Whitebridge Dr
- 2926 W Hills Dr Unit G
- 2926 W Hills Dr Unit C
