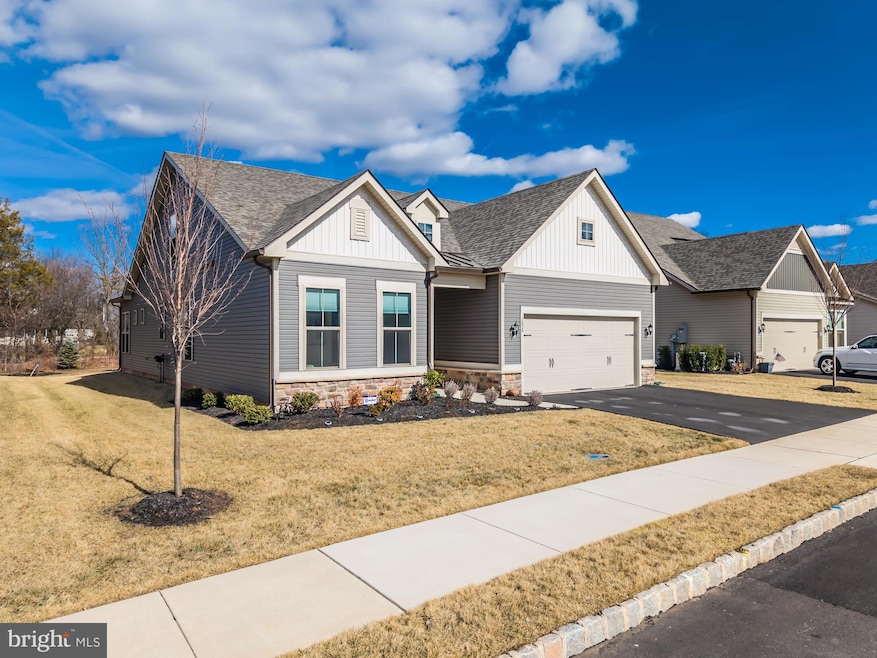1058 Hill St Hatfield, PA 19440
Estimated payment $5,336/month
Highlights
- Fitness Center
- Gated Community
- Clubhouse
- Active Adult
- Colonial Architecture
- Engineered Wood Flooring
About This Home
Welcome to 1058 Hill St, a beautifully upgraded, move-in-ready Prosperity Model Home, nestled in the highly desirable 55+ Del Webb community! This home boasts a wealth of premium features, including a Sunroom Addition, an Extended Covered Patio, High-quality flooring throughout, Enhanced lighting, and a second-level living space with an additional bedroom and full bath. Situated on a Private lot, you can enjoy the serene back patio in complete privacy.
The spacious layout is ideal for comfortable living and entertaining. The main floor features a generous Primary Bedroom with an en-suite, a large second bedroom with a full hall bath, a spacious family room, and a versatile office or formal dining area. The chef's kitchen is equipped with a stunning Quartz island that’s perfect for hosting gatherings. The Sunroom Addition floods the home with natural light and opens to the Extended covered patio, offering a peaceful retreat on a Private Lot.
Upstairs, you’ll find a third bedroom, a full third bath, and a spacious loft that can serve as a playroom, office, or peaceful escape from the hustle and bustle. The comforts of this home are complemented by resort-style amenities, including a clubhouse, outdoor pool, fitness center, tennis courts, gathering spaces, and more. Experience a low-maintenance lifestyle with lawn care, landscaping, and snow removal all provided.
The community is conveniently located with easy access to Route 476 and Route 309, as well as nearby shopping and dining options.
Come Tour Today and Enjoy A Luxury Life Style
Listing Agent
(267) 242-9227 cyndichong@kw.com Keller Williams Real Estate-Blue Bell License #RS342001 Listed on: 03/13/2025

Home Details
Home Type
- Single Family
Est. Annual Taxes
- $8,051
Year Built
- Built in 2023
Lot Details
- 7,200 Sq Ft Lot
- Lot Dimensions are 60.00 x 0.00
- Property is in excellent condition
HOA Fees
- $403 Monthly HOA Fees
Parking
- 2 Car Attached Garage
- 2 Driveway Spaces
- Front Facing Garage
Home Design
- Colonial Architecture
- Slab Foundation
- Shingle Roof
- Vinyl Siding
Interior Spaces
- 2,400 Sq Ft Home
- Property has 2 Levels
- Engineered Wood Flooring
- Laundry on main level
Bedrooms and Bathrooms
Accessible Home Design
- More Than Two Accessible Exits
- Level Entry For Accessibility
Outdoor Features
- Patio
- Exterior Lighting
Utilities
- 90% Forced Air Heating and Cooling System
- Electric Water Heater
Listing and Financial Details
- Tax Lot 061
- Assessor Parcel Number 35-00-03763-594
Community Details
Overview
- Active Adult
- $1,000 Capital Contribution Fee
- Association fees include common area maintenance, exterior building maintenance, health club, lawn maintenance, management, pool(s), recreation facility, road maintenance, security gate, snow removal, trash
- Senior Community | Residents must be 55 or older
- First Residential Services HOA
- Del Webb North Penn Subdivision
Amenities
- Common Area
- Clubhouse
- Community Center
- Meeting Room
Recreation
- Tennis Courts
- Fitness Center
- Community Pool
- Jogging Path
Security
- Security Service
- Gated Community
Map
Home Values in the Area
Average Home Value in this Area
Tax History
| Year | Tax Paid | Tax Assessment Tax Assessment Total Assessment is a certain percentage of the fair market value that is determined by local assessors to be the total taxable value of land and additions on the property. | Land | Improvement |
|---|---|---|---|---|
| 2025 | $7,707 | $192,490 | -- | -- |
| 2024 | $7,707 | $192,490 | -- | -- |
| 2023 | $96 | $2,480 | -- | -- |
Property History
| Date | Event | Price | Change | Sq Ft Price |
|---|---|---|---|---|
| 09/01/2025 09/01/25 | Pending | -- | -- | -- |
| 07/26/2025 07/26/25 | Price Changed | $799,900 | -2.4% | $333 / Sq Ft |
| 06/03/2025 06/03/25 | Price Changed | $819,500 | -3.6% | $341 / Sq Ft |
| 03/31/2025 03/31/25 | Price Changed | $849,900 | -3.3% | $354 / Sq Ft |
| 03/13/2025 03/13/25 | For Sale | $878,900 | -- | $366 / Sq Ft |
Purchase History
| Date | Type | Sale Price | Title Company |
|---|---|---|---|
| Deed | $717,723 | Pgp Title |
Source: Bright MLS
MLS Number: PAMC2131028
APN: 35-00-03763-594
- 1095 Owen Ln
- Mystique Plan at Del Webb North Penn - Del Web North Penn - Single Family
- Turin Plan at Del Webb North Penn - Del Web North Penn - Townhome
- Prosperity Plan at Del Webb North Penn - Del Web North Penn - Single Family
- 1024 Wright St
- 127 Tulip Dr
- 240 Larkspur Ln
- 2817 N Ford Dr
- 1486 W Main St
- 360 W Vine St
- 2689 Jean Dr
- 311 Wheatfield Cir Unit 6A
- 302 W Broad St
- 613 Wendy Way
- 2868 Truman Dr
- 821 W Orvilla Rd
- 409 Militia Dr
- 2053 Pleasant Valley Dr
- 405 Militia Dr
- 2007 Pleasant Valley Dr






